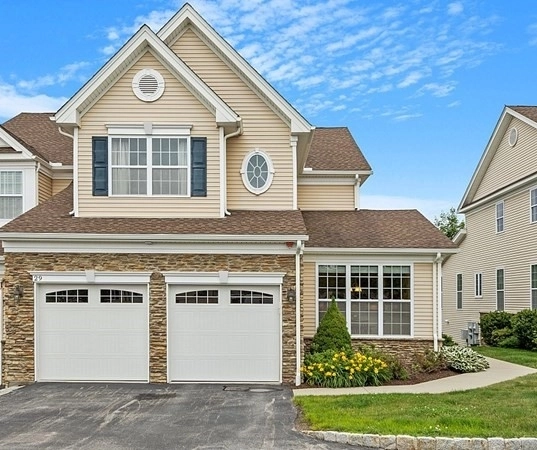









































1 /
42
Map
$650,000
●
Condo -
Off Market
29 Avebury Lane #21
Marlborough, MA 01752
2 Beds
3 Baths,
1
Half Bath
$631,039
RealtyHop Estimate
-0.62%
Since Oct 1, 2023
National-US
Primary Model
About This Property
An exceptional end-unit townhome w/custom upgrades & private
location in this coveted 55+ community. Layout is open & bright,
with a grand 2-story foyer & soaring ceilings in the dining &
living areas. The LR is highlighted by a gas fireplace & access to
the oversized deck w/ lovely year round views. The well appointed
kitchen feat. granite, a 2-tiered peninsula, abundant cabinetry,
tiled backsplash, range w/dual ovens, s/s appliances, & spacious
eat-in area. Stunning 1st floor Bd boasts cath.ceilings, picture
windows, sizeable w/i closet, & Luxurious Ba w/ tile floors, double
vanity, custom tub & walk-in shower. Completing 1st Fl is a
laundry/mud room, half bath, & oak staircase to 2nd level. Here
you'll find a generous guest Bd, full Ba, & loft area perfect for
office. The w/o basement offers unlimited space for storage &
finishing. Add'l features: hardwoods, custom blinds, 2-zone
Heat/AC, 2 car attached. Close to shops, restaurants, major routes.
Offers reviewed Tues, noon deadline.
Unit Size
-
Days on Market
77 days
Land Size
-
Price per sqft
-
Property Type
Condo
Property Taxes
$520
HOA Dues
$450
Year Built
2012
Last updated: 8 months ago (MLSPIN #73131886)
Price History
| Date / Event | Date | Event | Price |
|---|---|---|---|
| Sep 20, 2023 | Sold | $650,000 | |
| Sold | |||
| Jul 13, 2023 | In contract | - | |
| In contract | |||
| Jul 5, 2023 | Listed by Keller Williams Realty-Merrimack | $635,000 | |
| Listed by Keller Williams Realty-Merrimack | |||
Property Highlights
Garage
Parking Available
Air Conditioning
Fireplace
Interior Details
Kitchen Information
Level: First
Width: 12
Length: 22
Features: Vaulted Ceiling(s), Flooring - Hardwood, Window(s) - Picture, Dining Area, Countertops - Stone/Granite/Solid, Breakfast Bar / Nook, Cabinets - Upgraded, Recessed Lighting, Stainless Steel Appliances, Peninsula
Area: 264
Bathroom #2 Information
Level: Main, First
Area: 72
Width: 8
Features: Bathroom - Double Vanity/Sink, Bathroom - Tiled With Shower Stall, Bathroom - Tiled With Tub, Cathedral Ceiling(s), Flooring - Stone/Ceramic Tile, Countertops - Stone/Granite/Solid, Lighting - Overhead
Length: 9
Bathroom #1 Information
Area: 24
Features: Bathroom - Half, Flooring - Hardwood, Lighting - Overhead, Pedestal Sink
Length: 8
Level: First
Width: 3
Bedroom #2 Information
Level: Second
Features: Closet, Flooring - Wall to Wall Carpet, Recessed Lighting
Width: 16
Length: 17
Area: 272
Dining Room Information
Width: 9
Features: Vaulted Ceiling(s), Flooring - Hardwood, Open Floorplan, Lighting - Overhead
Length: 17
Level: First
Area: 153
Living Room Information
Length: 18
Level: First
Area: 252
Features: Cathedral Ceiling(s), Ceiling Fan(s), Flooring - Wall to Wall Carpet, Deck - Exterior, Open Floorplan, Recessed Lighting
Width: 14
Bathroom #3 Information
Width: 8
Features: Bathroom - Full, Bathroom - With Tub & Shower, Flooring - Stone/Ceramic Tile, Countertops - Stone/Granite/Solid, Lighting - Overhead
Level: Second
Area: 72
Length: 9
Master Bedroom Information
Features: Bathroom - Full, Bathroom - Double Vanity/Sink, Ceiling Fan(s), Vaulted Ceiling(s), Walk-In Closet(s), Flooring - Stone/Ceramic Tile, Flooring - Wall to Wall Carpet, Window(s) - Picture, Recessed Lighting, Lighting - Overhead
Level: First
Length: 17
Width: 13
Area: 221
Master Bathroom Information
Features: Yes
Bathroom Information
Half Bathrooms: 1
Full Bathrooms: 2
Interior Information
Interior Features: Vaulted Ceiling(s), Open Floorplan, Recessed Lighting, Closet - Walk-in, Bathroom - Full, Balcony - Interior, Entrance Foyer, Loft
Appliances: Range, Dishwasher, Disposal, Refrigerator, Utility Connections for Gas Range, Utility Connections for Electric Dryer
Flooring Type: Tile, Carpet, Hardwood, Flooring - Hardwood, Flooring - Wall to Wall Carpet
Laundry Features: Flooring - Vinyl, Main Level, Electric Dryer Hookup, Recessed Lighting, Washer Hookup, First Floor, In Unit
Room Information
Rooms: 7
Fireplace Information
Has Fireplace
Fireplace Features: Living Room
Fireplaces: 1
Basement Information
Basement: Y
Parking Details
Has Garage
Attached Garage
Parking Features: Attached, Garage Door Opener, Storage, Off Street, Paved
Garage Spaces: 2
Exterior Details
Property Information
Entry Level: 1
Security Features: Security System
Year Built Source: Public Records
Year Built Details: Actual
PropertySubType: Condominium
Building Information
Building Name: The Regency At Assabet Ridge
Structure Type: Townhouse
Stories (Total): 2
Building Area Units: Square Feet
Window Features: Insulated Windows, Storm Window(s)
Construction Materials: Frame
Patio and Porch Features: Porch, Deck
Lead Paint: Unknown
Lot Information
Lot Size Units: Acres
Zoning: Res
Parcel Number: 4893187
Land Information
Water Source: Public
Financial Details
Tax Assessed Value: $541,200
Tax Annual Amount: $6,245
Utilities Details
Utilities: for Gas Range, for Electric Dryer, Washer Hookup
Cooling Type: Central Air
Heating Type: Forced Air, Natural Gas
Sewer : Public Sewer
Location Details
HOA/Condo/Coop Fee Includes: Insurance, Maintenance Structure, Road Maintenance, Maintenance Grounds, Snow Removal, Trash, Reserve Funds
HOA/Condo/Coop Amenities: Fitness Center, Clubhouse
Association Fee Frequency: Monthly
HOA Fee: $450
Community Features: Shopping, Park, Walk/Jog Trails, Golf, Medical Facility, Bike Path, Conservation Area, Highway Access, Adult Community
Pets Allowed: Yes w/ Restrictions
Complex is Completed
Management: Professional - Off Site
Comparables
Unit
Status
Status
Type
Beds
Baths
ft²
Price/ft²
Price/ft²
Asking Price
Listed On
Listed On
Closing Price
Sold On
Sold On
HOA + Taxes
Sold
Condo
3
Beds
3
Baths
-
$529,500
Jul 16, 2019
$529,500
Dec 6, 2019
$1,014/mo
Past Sales
| Date | Unit | Beds | Baths | Sqft | Price | Closed | Owner | Listed By |
|---|---|---|---|---|---|---|---|---|
|
11/25/2011
|
2 Bed
|
2 Bath
|
-
|
$369,495
2 Bed
2 Bath
|
$369,495
02/12/2013
|
-
|
Heidi Johnson
MLS Property Information Network
|
Building Info













































