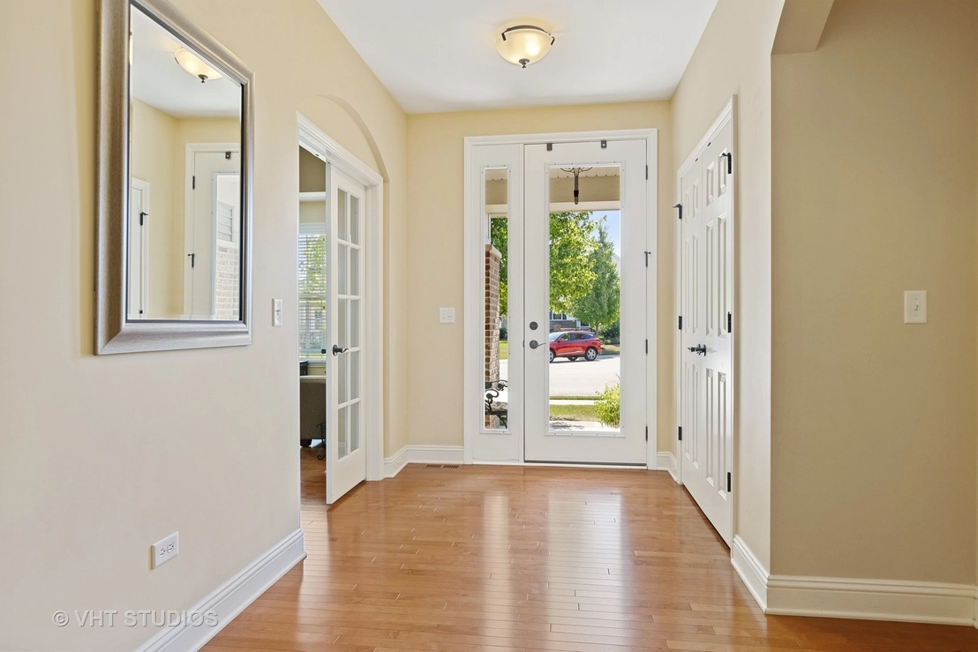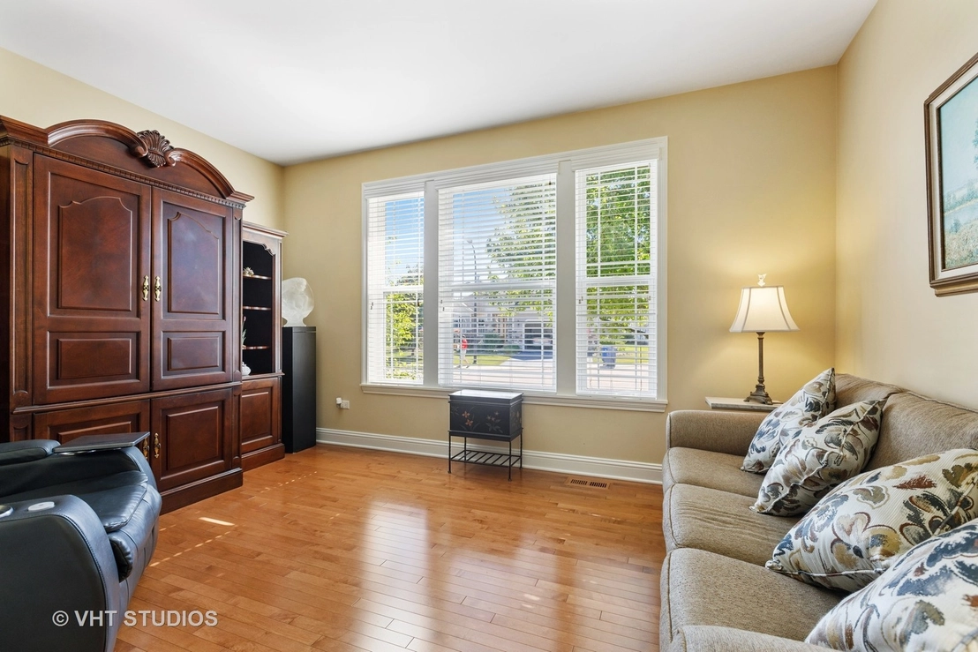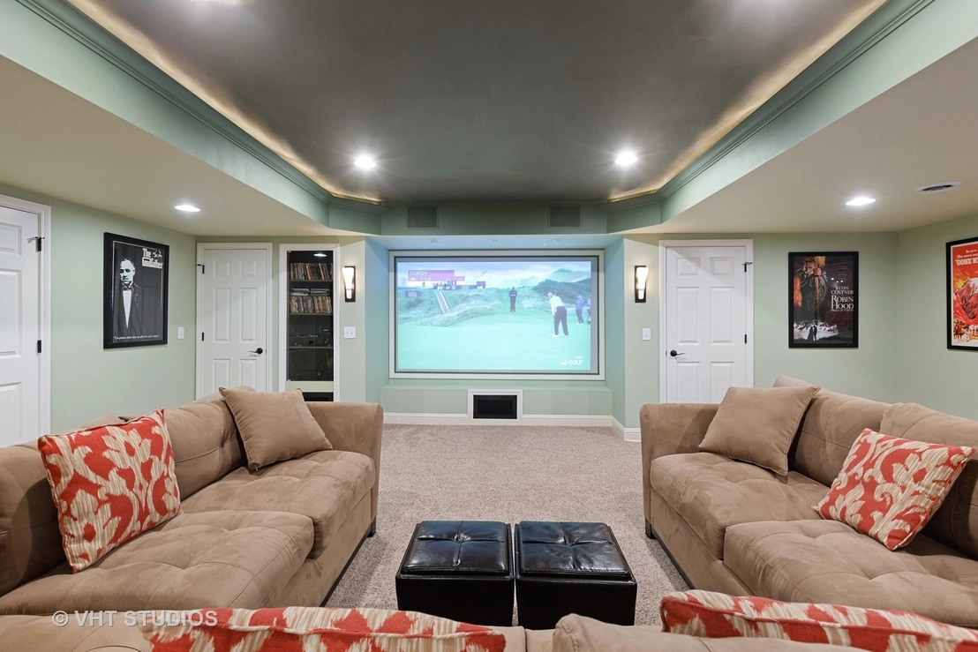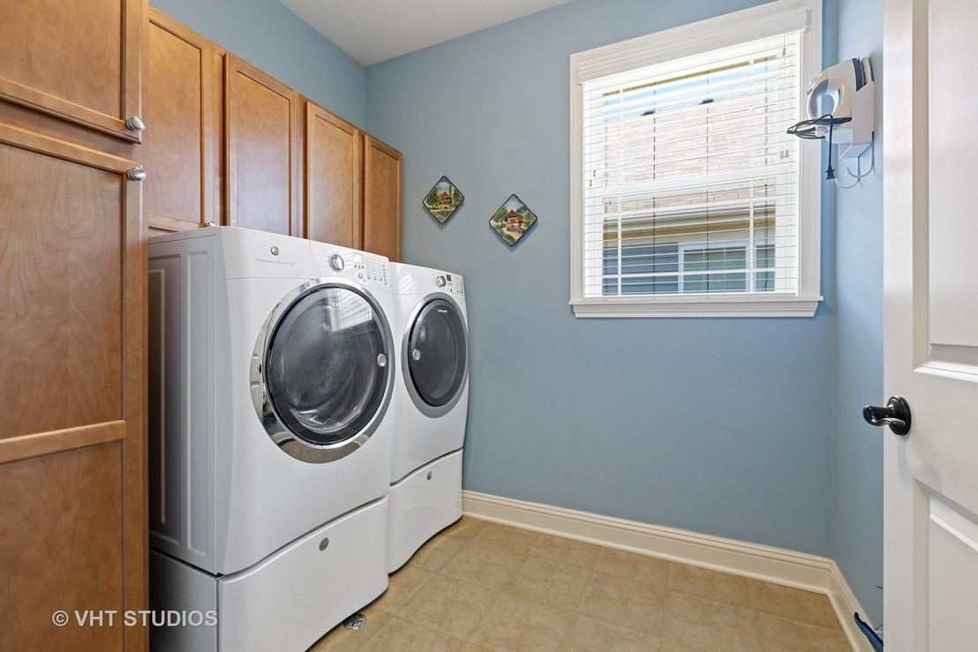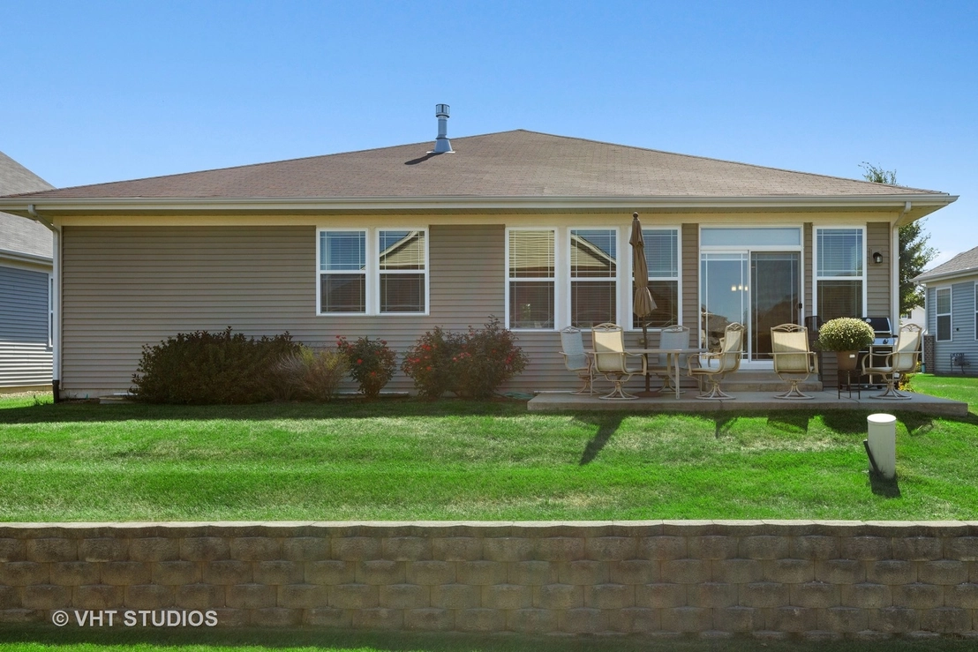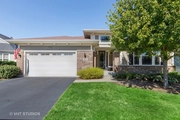


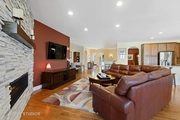
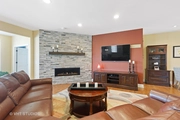

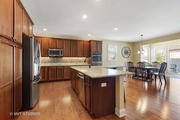
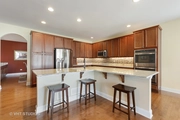
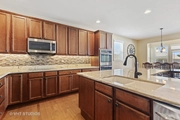
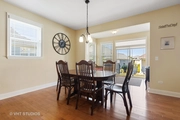


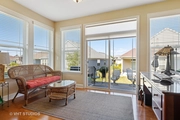

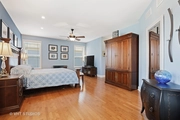
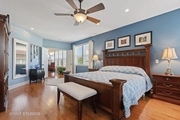
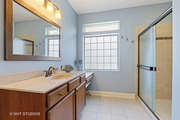

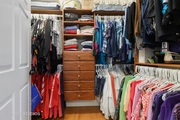
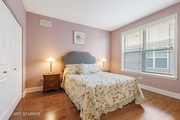

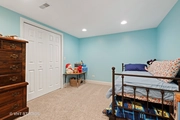
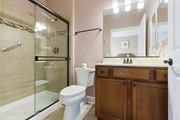
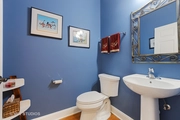


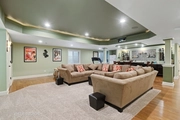
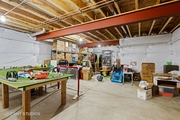

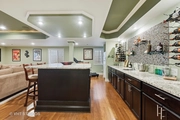







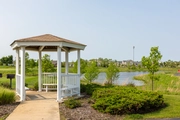


1 /
40
Map
$837,448*
●
House -
Off Market
2815 Edgebrook Court
Naperville, IL 60564
4 Beds
4 Baths,
1
Half Bath
2764 Sqft
$580,000 - $708,000
Reference Base Price*
29.86%
Since Feb 1, 2021
National-US
Primary Model
About This Property
Stunning - Expansive & Highly Sought After - Smithsonian
Model - 55+ Resort Living @ it's Finest - The Carillon Club of
Naperville - If you are interested in a lot of space for visiting
family and friends, this is the home for you. This HUGE 4
Bedroom + Den + 3.5 Bath Boasts over 4400 Sq. Ft of FINISHED Living
Space & 1106+ Sq. Ft of LL Storage!!! You'll Love the Location -
Location - Location - Positioned on a Quiet Private Cul-de-sac &
Just a Quick Walk to the Beautifully Remodeled Clubhouse (2020) The
Covered Entry Porch w/ seating area leads you into the 9'x18' Foyer
with a Large double door Closet & Gleaming Harwood Floors that
continue THROUGHOUT THE ENTIRE FIRST FLOOR!!!! Gorgeous Glass
French Doors open to a Private Suite (OR Individual Rooms)
Including a 13'x11' Bedroom with Attached Full Bath - Custom
Ceramic Surround, Walk-In Shower & Adjacent 15'x11' Den /
Multi-Purpose RM - This Open Floor Plan is an Entertainers Dream -
Gourmet Kitchen with Gorgeous 42" Soft Close Cabinets + Crown +
Under Cabinet Task Lighting, Sparkling Glass Backsplash, SS
Appliances, Double Oven, Convenient Roll Out Shelving & Granite
Countertops GALORE - the HUGE Center Island is Impressive for
Entertaining or Enjoying your morning coffee - Serve to Many
in the Bright & Cheery 12'x14' Breakfast Room which Opens to
Your 24'x 8' SUN FILLED BONUS ROOM with So Many Options - Sliding
door leads to your 20'x11' Patio including Gas Line hookup for
Grilling - ALL OPEN to your Spacious Great Room with an
INCREDIBLE NEW Stacked Stone Remote Gas Fireplace + 12'x11' Library
/ Game / Lounge Area - The Formal Dinning Room adds 19'x13' of
additional entertaining space with a Sleek Oil Rubbed Bronze
Chandeliered & Built-In Buffet for all of your serving & storage
needs - Luxurious Master Suite has added Extras - French Doors, 2
Individual Switched Overhead Reading Lights, Remote Ceiling Fan & 2
Walk- In Closets with CUSTOM Closet Organizers - This Master Bath
is AMAZING - Separate Comfort Height Vanities, Loads of Cabinets,
Private Water Closet , The 5'x4' Walk-In Shower you'll Fall in Love
with - Gorgeous Ceramic w/ Glass Accent & 2 Separate Shower Heads -
Get Excited for the WOW-WOW-WOW Lower Level Living Space - CUSTOM
BUILT 25'x31' Entertaining Space will impress with 120" Projection
TV + Media Cabinet, Tray Ceiling Detail with Added Recessed
Lighting - 13' Granite/Cabinet Wet Bar, Custom Wine Racks to hold
108 Bottles of Your Favorite Wine, Wood Laminate floors w/ Inlayed
Plush Carpet - 5'x5' Custom Granite Pub Height Island with even
MORE storage cabinetry below + 2 ADDITIONAL LARGE Bedrooms / Plush
Carpet & ANOTHER FULL BATH with 4'x5' Walk-In Shower - YOU CAN'T
FIND BETTER STORAGE IN THIS FULL BASEMENT SMITHSONIAN -
French Door Entry for your ease in & out - AprilAire - NEW Sump
Pump - Epoxy Garage Floor - Wall Shelving & More -
Meticulously Maintained by ORIGINAL OWNER - Secure 24 Hour
Secure Gated Community - HUGE Clubhouse - TONS of Activity
Options - Indoor Pool - Outdoor Pool - Outdoor Children's Pool -
Garden Plots - & SO MUCH MORE - A MUST SEE NOW!!!!!
The manager has listed the unit size as 2764 square feet.
The manager has listed the unit size as 2764 square feet.
Unit Size
2,764Ft²
Days on Market
-
Land Size
0.18 acres
Price per sqft
$233
Property Type
House
Property Taxes
$11,741
HOA Dues
$21
Year Built
-
Price History
| Date / Event | Date | Event | Price |
|---|---|---|---|
| Oct 6, 2021 | No longer available | - | |
| No longer available | |||
| Jun 23, 2021 | Sold to Becky L Smith, Ruby Smith | $625,000 | |
| Sold to Becky L Smith, Ruby Smith | |||
| Feb 1, 2021 | In contract | - | |
| In contract | |||
| Jan 18, 2021 | No longer available | - | |
| No longer available | |||
| Jan 16, 2021 | Listed | $639,900 | |
| Listed | |||
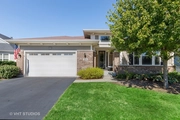

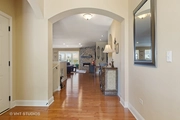
|
|||
|
Stunning - Expansive & Highly Sought After - Smithsonian Model - If
you are interested in a lot of space for visiting family and
friends, this is the home for you. This Beautiful 4 Bedroom + Den +
3.5 Bath Boasts over 4400 Sq. Ft of FINISHED Living Space & 1106+
Sq. Ft of LL Storage! You'll Love the Location - Location -
Location - Positioned on a Quiet Private Cul-de-sac & Just a Quick
Walk to the Clubhouse - The Covered Entry Porch leads you into the
Foyer with Gleaming…
|
|||
Show More

Property Highlights
Fireplace
Air Conditioning
Garage
Comparables
Unit
Status
Status
Type
Beds
Baths
ft²
Price/ft²
Price/ft²
Asking Price
Listed On
Listed On
Closing Price
Sold On
Sold On
HOA + Taxes
In Contract
House
4
Beds
3.5
Baths
2,438 ft²
$217/ft²
$529,000
May 25, 2023
-
$1,178/mo
In Contract
House
2
Beds
3.5
Baths
2,575 ft²
$283/ft²
$729,500
May 30, 2023
-
$1,256/mo
In Contract
House
2
Beds
2
Baths
2,170 ft²
$334/ft²
$725,000
May 25, 2023
-
$1,169/mo
Past Sales
| Date | Unit | Beds | Baths | Sqft | Price | Closed | Owner | Listed By |
|---|---|---|---|---|---|---|---|---|
|
08/24/2020
|
|
4 Bed
|
4 Bath
|
2764 ft²
|
$649,900
4 Bed
4 Bath
2764 ft²
|
$625,000
-3.83%
06/23/2021
|
Dale Corboy
|
Building Info




