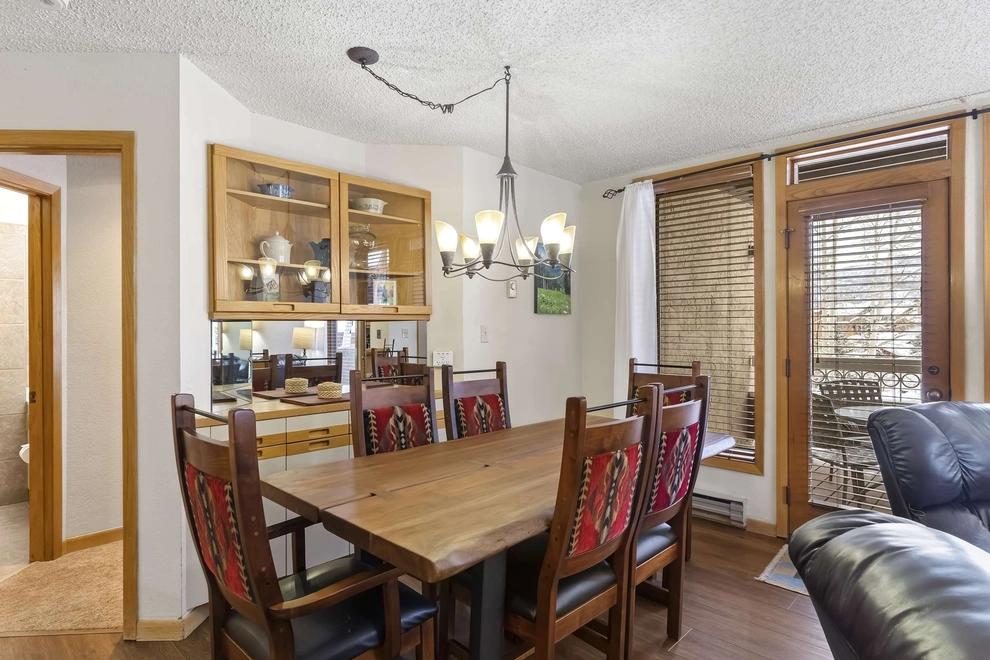







1 /
8
Map
1 Units For Sale
The building on the property was first built in 1983 and is 41 years old.
The home has a total of 5 rooms. 3 of these rooms are legally considered as bedrooms.
Residents will have access to 3 full bathrooms.
There are 3 partial bathrooms in the home.
This is a single story building so stairs are not necessary to access other parts of the home.
In addition, 2800 Village Drive has 1,030 sqft of living area. The living area typically only takes into consideration the heated or air conditioned part of the building.
The area measurement of the land has been determined as 37,462 square feet.
Want to learn more? We've sourced additional information from the local assessor's office that we've shared on this page with you. It is connected to a municipal sewage system. Which is great for homeowners who don't want to worry about the responsibilities of handling a septic tank. Though, you may accrue additional fees to have your wastewater disposed. Here at RealtyHop, we've focused a lot of our efforts into gathering up-to-date and accurate data for our users. Based on our sources, 2800 Village Drive was last sold in Feb 15, 2013 for $235,000. According to our calculations, that's $228.16 per sqft. Prior to that sales transaction, the property was sold for $480,000 in Nov 9, 2007. Current property owners are expected to pay $0 in taxes per year. The property on 2800 Village Drive was last assessed in 2022. Based on our records, the total assessed value for this property has been marked as less than the total market value as of this moment. Which is great for tax purposes. Speaking of costs, many buyers and sellers often forget to take into consideration the closing costs they may occur. Closing costs can stem from anything mortgage or property related to fees related to your property title. As you'll soon learn from our guide, fees can quickly add up hence why as a rule of thumb, we typically recommend setting aside at least 5% of the purchase price to cover potential closing costs. Don't worry, any additional you save up can always go towards your principal. Better safe than sorry!
Want to learn more? We've sourced additional information from the local assessor's office that we've shared on this page with you. It is connected to a municipal sewage system. Which is great for homeowners who don't want to worry about the responsibilities of handling a septic tank. Though, you may accrue additional fees to have your wastewater disposed. Here at RealtyHop, we've focused a lot of our efforts into gathering up-to-date and accurate data for our users. Based on our sources, 2800 Village Drive was last sold in Feb 15, 2013 for $235,000. According to our calculations, that's $228.16 per sqft. Prior to that sales transaction, the property was sold for $480,000 in Nov 9, 2007. Current property owners are expected to pay $0 in taxes per year. The property on 2800 Village Drive was last assessed in 2022. Based on our records, the total assessed value for this property has been marked as less than the total market value as of this moment. Which is great for tax purposes. Speaking of costs, many buyers and sellers often forget to take into consideration the closing costs they may occur. Closing costs can stem from anything mortgage or property related to fees related to your property title. As you'll soon learn from our guide, fees can quickly add up hence why as a rule of thumb, we typically recommend setting aside at least 5% of the purchase price to cover potential closing costs. Don't worry, any additional you save up can always go towards your principal. Better safe than sorry!
Building Features
Parking
Garage Parking
This property description is generated based on publicly available data.
3 Past Sales
| Date | Unit | Beds | Baths | Sqft | Price | Closed | Owner | Listed By |
|---|---|---|---|---|---|---|---|---|
|
01/10/2023
|
2 Bed
|
2 Bath
|
884 ft²
|
$775,000
2 Bed
2 Bath
884 ft²
|
-
-
|
-
|
Angela Ashby
NextHome Mountain Properties
|
|
|
10/11/2018
|
2 Bed
|
2 Bath
|
884 ft²
|
$399,000
2 Bed
2 Bath
884 ft²
|
-
-
|
-
|
-
|
|
|
07/08/2017
|
|
5 Bed
|
5 Bath
|
2582 ft²
|
-
5 Bed
5 Bath
2582 ft²
|
-
-
|
-
|
-
|
Building Info
Overview
Building
Neighborhood
Geography
About Steamboat Springs
Interested in buying or selling?
Find top real estate agents in your area now.
Similar Buildings

- 2 Units for Sale
- 1 Story

- 2 Units for Sale
- 1 Story

- 2 Units for Sale

- 1 Unit for Sale
- 3 Stories

- 1 Unit for Sale

- 1 Unit for Sale

- 1 Unit for Sale

- 1 Unit for Sale

- 1 Unit for Sale











