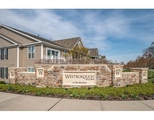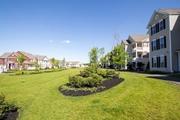$559,000
●
Condo -
Off Market
28 Moses Wheelock #28
Westborough, MA 01581
3 Beds
3 Baths,
1
Half Bath
$850,281
RealtyHop Estimate
46.63%
Since Sep 1, 2019
National-US
Primary Model
About This Property
Luxurious townhome in Westborough Village! Enjoy the accommodations
of this highly desirable community including clubhouse, gym,
swimming pool, playground, jogging trail and parks! ! Spacious,
open floor plan including gourmet kitchen with granite countertops,
island, upgraded appliances, breakfast nook and sunny balcony to
enjoy the outdoors! The kitchen opens up to a flexible floorplan
with family room/seating area and dining space that could easily be
swapped out, depending on your needs. Large master bedroom with
cathedral ceilings, walk-in closet and large, bright master bath
with double vanity, large soaking tub and tiled shower. Two
additional bedrooms, laundry area and good sized main bath
completes the second level. Just over a half mile to the commuter
rail station and quick access to highways and shopping!
Unit Size
-
Days on Market
69 days
Land Size
-
Price per sqft
-
Property Type
Condo
Property Taxes
$774
HOA Dues
$313
Year Built
-
Last updated: 2 years ago (MLSPIN #72521272)
Price History
| Date / Event | Date | Event | Price |
|---|---|---|---|
| Aug 27, 2019 | Sold | $559,000 | |
| Sold | |||
| Jun 21, 2019 | No longer available | - | |
| No longer available | |||
| Jun 19, 2019 | Listed by Mathieu Newton Sotheby's International Realty | $579,900 | |
| Listed by Mathieu Newton Sotheby's International Realty | |||
| Jun 2, 2019 | Price Decreased |
$589,900
↓ $10K
(1.7%)
|
|
| Price Decreased | |||
| May 23, 2019 | Price Decreased |
$599,900
↓ $18K
(2.9%)
|
|
| Price Decreased | |||
Show More

Property Highlights
Air Conditioning
Garage
Parking Available
Interior Details
Kitchen Information
Level: Second
Width: 14
Length: 19
Features: Flooring - Hardwood, Pantry, Countertops - Stone/Granite/Solid, Kitchen Island, Breakfast Bar / Nook, Open Floorplan, Recessed Lighting
Area: 266
Bathroom #2 Information
Level: Third
Area: 72
Width: 6
Features: Bathroom - Full, Bathroom - Tiled With Shower Stall, Bathroom - With Tub, Cathedral Ceiling(s), Flooring - Stone/Ceramic Tile, Jacuzzi / Whirlpool Soaking Tub, Double Vanity
Length: 12
Bathroom #1 Information
Area: 25
Features: Bathroom - Half, Flooring - Stone/Ceramic Tile
Length: 5
Level: Second
Width: 5
Bedroom #2 Information
Level: Third
Features: Closet, Flooring - Wall to Wall Carpet
Width: 10
Length: 12
Area: 120
Dining Room Information
Width: 16
Features: Flooring - Hardwood, Open Floorplan, Recessed Lighting
Length: 14
Level: Second
Area: 224
Bedroom #3 Information
Features: Flooring - Wall to Wall Carpet
Width: 8
Length: 12
Area: 96
Level: Third
Living Room Information
Length: 15
Level: Second
Area: 195
Features: Flooring - Wall to Wall Carpet, Open Floorplan, Recessed Lighting
Width: 13
Family Room Information
Length: 11
Level: Second
Features: Flooring - Hardwood, Open Floorplan, Recessed Lighting
Width: 8
Area: 88
Bathroom #3 Information
Width: 5
Features: Bathroom - With Tub & Shower, Flooring - Stone/Ceramic Tile
Level: Third
Area: 40
Length: 8
Master Bedroom Information
Features: Cathedral Ceiling(s), Walk-In Closet(s), Flooring - Wall to Wall Carpet
Level: Third
Length: 16
Width: 13
Area: 208
Bathroom Information
Half Bathrooms: 1
Full Bathrooms: 2
Interior Information
Interior Features: Bonus Room
Appliances: Range, Oven, Dishwasher, Disposal, Microwave, Washer, Dryer, Gas Water Heater, Utility Connections for Gas Range
Flooring Type: Wood, Tile, Carpet, Flooring - Wall to Wall Carpet
Laundry Features: Electric Dryer Hookup, Washer Hookup, Third Floor
Room Information
Rooms: 7
Basement Information
Basement: N
Parking Details
Has Garage
Attached Garage
Parking Features: Attached, Under, Garage Door Opener, Workshop in Garage, Garage Faces Side, Off Street
Garage Spaces: 2
Exterior Details
Property Information
Entry Level: 1
Year Built Source: Public Records
Year Built Details: Actual
PropertySubType: Condominium
Building Information
Building Name: Westborough Village
Structure Type: Townhouse
Stories (Total): 3
Building Area Units: Square Feet
Lead Paint: Unknown
Lot Information
Lot Size Units: Acres
Zoning: BUS
Parcel Number: 4912900
Land Information
Water Source: Public
Financial Details
Tax Assessed Value: $506,700
Tax Annual Amount: $9,288
Utilities Details
Utilities: for Gas Range
Cooling Type: Central Air
Heating Type: Forced Air, Natural Gas
Sewer : Public Sewer
Location Details
HOA/Condo/Coop Fee Includes: Insurance, Maintenance Structure, Road Maintenance, Maintenance Grounds, Snow Removal
HOA/Condo/Coop Amenities: Playground, Park, Fitness Center, Clubroom, Trail(s)
Association Fee Frequency: Monthly
HOA Fee: $313
Community Features: Public Transportation, Shopping, Pool, Park, Walk/Jog Trails, Golf, Highway Access
Management: Professional - Off Site
Comparables
Unit
Status
Status
Type
Beds
Baths
ft²
Price/ft²
Price/ft²
Asking Price
Listed On
Listed On
Closing Price
Sold On
Sold On
HOA + Taxes
Past Sales
| Date | Unit | Beds | Baths | Sqft | Price | Closed | Owner | Listed By |
|---|---|---|---|---|---|---|---|---|
|
05/01/2019
|
3 Bed
|
3 Bath
|
2073 ft²
|
$629,900
3 Bed
3 Bath
2073 ft²
|
-
-
|
-
|
-
|
|
|
06/09/2017
|
2 Bed
|
3 Bath
|
-
|
$509,900
2 Bed
3 Bath
|
$509,900
07/20/2017
|
-
|
Timothy Foley
RE/MAX Executive Realty
|
|
|
11/04/2014
|
2 Bed
|
3 Bath
|
-
|
$457,000
2 Bed
3 Bath
|
$457,000
06/12/2015
|
-
|
Michaela Hellman
RE/MAX Unlimited
|
|
|
01/26/2013
|
2 Bed
|
3 Bath
|
-
|
$387,995
2 Bed
3 Bath
|
$387,995
05/29/2014
|
-
|
Jon Treon
Touchstone Realty
|
Building Info





























































