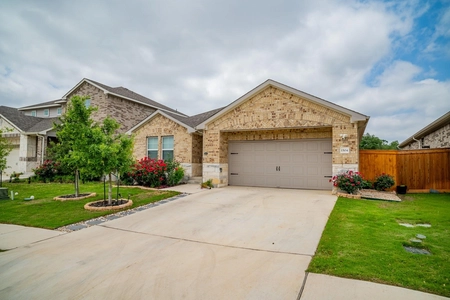



















1 /
20
Video
Map
$494,645
●
House -
For Sale
2705 Sage Ranch DR #3
Leander, TX 78641
3 Beds
2 Baths
1931 Sqft
$3,379
Estimated Monthly
$117
HOA / Fees
2.79%
Cap Rate
About This Property
Chesmar Homes' Adalynn floor plan is loved for its beautiful,
vaulted A-frame ceilings in the family room that extend onto the
large outdoor living space! This gorgeous one story, three Bedroom
two Bathroom floorplan is perfect for you! Each Bedroom comes with
a walk-in closet and a beautiful tray ceiling in the primary
Bedroom. The shotgun Kitchen/Dining space invites conversation and
quality time with your loved ones. This home is completed with
luxury vinyl flooring in the main living areas and beautiful quartz
countertops throughout. This canvas awaits your family's designer
touch and is craving to become a home and not just a house, please
contact us with any questions and have a great day!
Unit Size
1,931Ft²
Days on Market
14 days
Land Size
0.14 acres
Price per sqft
$256
Property Type
House
Property Taxes
$833
HOA Dues
$117
Year Built
-
Listed By
Last updated: 14 days ago (Unlock MLS #ACT2108755)
Price History
| Date / Event | Date | Event | Price |
|---|---|---|---|
| May 10, 2024 | Listed by Chesmar Homes | $494,645 | |
| Listed by Chesmar Homes | |||
Property Highlights
Garage
Air Conditioning
Fireplace
Parking Details
Covered Spaces: 2
Total Number of Parking: 4
Parking Features: Attached, Driveway, Garage
Garage Spaces: 2
Interior Details
Bathroom Information
Full Bathrooms: 2
Interior Information
Interior Features: Breakfast Bar, Ceiling Fan(s), High Ceilings, Tray Ceiling(s), Quartz Counters, Electric Dryer Hookup, Eat-in Kitchen, Kitchen Island, Open Floorplan, Pantry, Primary Bedroom on Main, Recessed Lighting, Walk-In Closet(s), Washer Hookup
Appliances: Dishwasher, Disposal, Electric Range, ENERGY STAR Qualified Appliances, Exhaust Fan, Microwave, Oven, Range
Flooring Type: Carpet, Laminate, Tile
Cooling: Ceiling Fan(s), Central Air, Electric
Heating: Central, Electric, ENERGY STAR Qualified Equipment
Living Area: 1931
Room 1
Level: Main
Type: Foyer
Features: High Ceilings, Recessed Lighting
Room 2
Level: Main
Type: Bedroom
Features: Walk-In Closet(s)
Room 3
Level: Main
Type: Bathroom
Features: Full Bath, Shared Bath
Room 4
Level: Main
Type: Den
Features: High Ceilings, Recessed Lighting
Room 5
Level: Main
Type: Bedroom
Features: Walk-In Closet(s)
Room 6
Level: Main
Type: Primary Bathroom
Features: Double Vanity, Full Bath, Recessed Lighting, Storage, Walk-In Closet(s), Walk-in Shower
Room 7
Level: Main
Type: Primary Bedroom
Features: Full Bath, Tray Ceiling(s)
Room 8
Level: Main
Type: Family Room
Features: High Ceilings, Recessed Lighting
Room 9
Level: Main
Type: Kitchen
Features: Breakfast Bar, Center Island, Quartz Counters, Dining Room, Eat In Kitchen, High Ceilings, Open to Family Room, Pantry, Recessed Lighting
Room 10
Level: Main
Type: Laundry
Features: Electric Dryer Hookup, Washer Hookup
Fireplace Information
Fireplace Features: None
Exterior Details
Property Information
Property Type: Residential
Property Sub Type: Single Family Residence
Green Energy Efficient
Property Condition: New Construction
Year Built: 2024
Year Built Source: Builder
View Desription: None
Fencing: Back Yard
Building Information
Levels: One
Construction Materials: Brick, Concrete, Frame, Masonry – All Sides
Foundation: Slab
Roof: Composition
Exterior Information
Exterior Features: Lighting, Private Yard
Pool Information
Pool Features: None
Lot Information
Lot Features: Back Yard, Curbs, Few Trees, Front Yard, Sprinkler - Automatic
Lot Size Acres: 0.14
Lot Size Square Feet: 6098.4
Land Information
Water Source: Public
Financial Details
Tax Year: 2024
Utilities Details
Water Source: Public
Sewer : Public Sewer
Utilities For Property: Cable Available, Electricity Available, Sewer Available, Underground Utilities, Water Available
Location Details
Directions: From N US HWY 183 turn West on E San Gabriel Pkwy, in 1.4 miles turn right onto Halsey Dr. stay on this road for 1.6 miles before turning left onto Oak Chase Way in 0.2 miles your location will be on the right *Chesmar Model Home 961 Oak Chase Way, Leander, TX 78641.
Community Features: Clubhouse, Park, Playground, Pool, Street Lights, Walk/Bike/Hike/Jog Trail(s
Other Details
Association Fee Includes: Common Area Maintenance, Maintenance Grounds
Association Fee: $350
Association Fee Freq: Quarterly
Association Name: Alamo Management
Selling Agency Compensation: 13800.000
Comparables
Unit
Status
Status
Type
Beds
Baths
ft²
Price/ft²
Price/ft²
Asking Price
Listed On
Listed On
Closing Price
Sold On
Sold On
HOA + Taxes
Sold
House
3
Beds
3
Baths
1,673 ft²
$263/ft²
$439,999
Sep 11, 2023
-
Nov 30, -0001
$833/mo
Sold
House
3
Beds
3
Baths
2,244 ft²
$227/ft²
$509,900
May 16, 2023
-
Nov 30, -0001
$1,157/mo
Sold
House
4
Beds
3
Baths
2,578 ft²
$220/ft²
$566,965
Nov 9, 2023
-
Nov 30, -0001
$1,232/mo
House
4
Beds
3
Baths
2,442 ft²
$209/ft²
$510,990
Nov 8, 2023
-
Nov 30, -0001
$1,142/mo
House
4
Beds
3
Baths
2,008 ft²
$249/ft²
$499,990
Oct 24, 2023
-
Nov 30, -0001
$917/mo
Sold
House
4
Beds
3
Baths
2,440 ft²
$186/ft²
$453,800
Oct 5, 2023
-
Nov 30, -0001
$922/mo
Active
House
3
Beds
3
Baths
2,367 ft²
$220/ft²
$519,830
May 10, 2024
-
$992/mo
Active
House
3
Beds
2
Baths
1,931 ft²
$233/ft²
$450,000
Nov 3, 2023
-
$1,057/mo
Active
House
4
Beds
3
Baths
2,208 ft²
$226/ft²
$499,900
Apr 16, 2024
-
$71/mo
Active
House
4
Beds
3
Baths
2,578 ft²
$207/ft²
$534,145
Nov 8, 2023
-
$1,229/mo
Past Sales
| Date | Unit | Beds | Baths | Sqft | Price | Closed | Owner | Listed By |
|---|---|---|---|---|---|---|---|---|
|
11/08/2023
|
4 Bed
|
3 Bath
|
2442 ft²
|
$510,990
4 Bed
3 Bath
2442 ft²
|
$510,990
11/08/2023
|
-
|
Daisy Lopez
Move Up America
|
Building Info
2705 Sage Ranch Drive
2705 Sage Ranch Drive, Leander, TX 78641
- 3 Units for Sale





























