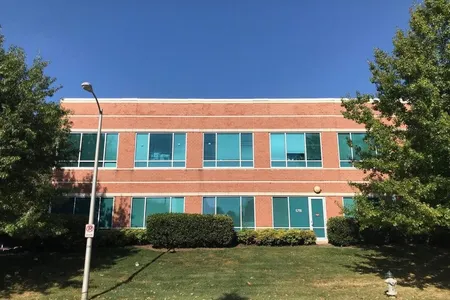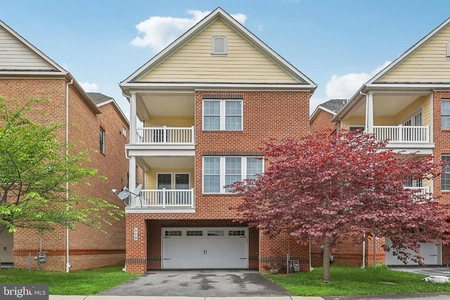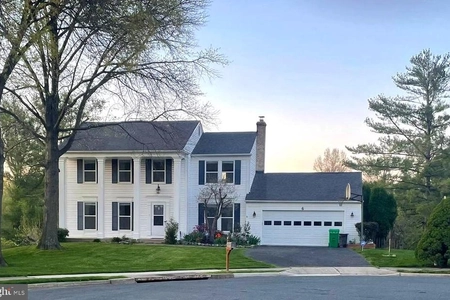


















1 /
19
Map
$749,900
●
Townhouse -
In Contract
270 CAULFIELD LN
GAITHERSBURG, MD 20878
3 Beds
4 Baths,
2
Half Baths
2084 Sqft
$3,783
Estimated Monthly
$100
HOA / Fees
4.00%
Cap Rate
About This Property
Welcome to your new oasis at 270 Caulfield Lane, where modern
elegance meets serene living. This stunning smart home
property, built in 2017 boasts a spacious and meticulously
maintained interior, offering the perfect blend of comfort and
style. Step inside to an open concept layout that's ideal for
entertaining, with a gourmet kitchen that will inspire your inner
chef and cozy living area that allows you to unwind by the
fireplace.
The master suite provides a retreat, complete with luxurious amenities and ample natural light. Additional bedrooms offer versatility for guests, a home office, or a growing family. Finally the lower level offers an escape to unwind with access to create the lifestyle you desire, whether its a play area for the kids, a fitness area, or media room for movie nights.
This stunning end-unit townhome is conveniently located in Gaithersburg and provides easy access to local amenities, parks, and top rated schools.
Don't miss the opportunity to make this exquisite property your own!
The master suite provides a retreat, complete with luxurious amenities and ample natural light. Additional bedrooms offer versatility for guests, a home office, or a growing family. Finally the lower level offers an escape to unwind with access to create the lifestyle you desire, whether its a play area for the kids, a fitness area, or media room for movie nights.
This stunning end-unit townhome is conveniently located in Gaithersburg and provides easy access to local amenities, parks, and top rated schools.
Don't miss the opportunity to make this exquisite property your own!
Unit Size
2,084Ft²
Days on Market
-
Land Size
0.06 acres
Price per sqft
$360
Property Type
Townhouse
Property Taxes
$695
HOA Dues
$100
Year Built
2017
Listed By
Last updated: 13 days ago (Bright MLS #MDMC2131828)
Price History
| Date / Event | Date | Event | Price |
|---|---|---|---|
| May 19, 2024 | In contract | - | |
| In contract | |||
| May 13, 2024 | Listed by Compass | $749,900 | |
| Listed by Compass | |||
| Oct 17, 2017 | Sold to Christina Council | $604,950 | |
| Sold to Christina Council | |||
Property Highlights
Garage
Air Conditioning
Fireplace
Parking Details
Has Garage
Garage Features: Garage - Front Entry, Garage Door Opener
Parking Features: Attached Garage, Driveway, Off Street
Attached Garage Spaces: 2
Garage Spaces: 2
Total Garage and Parking Spaces: 4
Interior Details
Bedroom Information
Bedrooms on 1st Upper Level: 3
Bathroom Information
Full Bathrooms on 1st Upper Level: 2
Half Bathrooms on 1st Lower Level: 1
Interior Information
Interior Features: Additional Stairway, Breakfast Area, Carpet, Ceiling Fan(s), Crown Moldings, Dining Area, Family Room Off Kitchen, Floor Plan - Open, Kitchen - Gourmet, Kitchen - Island, Pantry, Recessed Lighting, Soaking Tub, Sprinkler System, Tub Shower, Stall Shower, Upgraded Countertops, Walk-in Closet(s), Window Treatments
Appliances: Built-In Microwave, Dishwasher, Disposal, Built-In Range, Icemaker, Microwave, Oven/Range - Gas, Refrigerator, Stainless Steel Appliances, Washer
Flooring Type: Engineered Wood, Ceramic Tile, Carpet
Living Area Square Feet Source: Assessor
Wall & Ceiling Types
Room Information
Laundry Type: Upper Floor
Fireplace Information
Has Fireplace
Fireplaces: 1
Basement Information
Has Basement
Fully Finished, Garage Access, Windows, Front Entrance, Daylight, Full
Percent of Basement Finished: 100.0
Exterior Details
Property Information
Property Manager Present
Total Below Grade Square Feet: 532
Front Foot Fee: $173
Front Foot Fee Payment Frequency: Annually
Ownership Interest: Fee Simple
Property Condition: Excellent
Year Built Source: Assessor
Building Information
Builder Name: Craftmark
Builder Name: Craftmark
Foundation Details: Slab, Stone, Brick/Mortar
Other Structures: Above Grade, Below Grade
Roof: Asphalt
Structure Type: End of Row/Townhouse
Construction Materials: Frame
Pool Information
Community Pool
Lot Information
Tidal Water: N
Lot Size Source: Assessor
Land Information
Land Assessed Value: $635,200
Above Grade Information
Finished Square Feet: 2084
Finished Square Feet Source: Assessor
Below Grade Information
Finished Square Feet: 500
Finished Square Feet Source: Assessor
Unfinished Square Feet: 532
Unfinished Square Feet Source: Assessor
Financial Details
County Tax: $6,446
County Tax Payment Frequency: Annually
City Town Tax: $1,633
City Town Tax Payment Frequency: Annually
Tax Assessed Value: $635,200
Tax Year: 2024
Tax Annual Amount: $8,336
Year Assessed: 2024
Utilities Details
Central Air
Cooling Type: Central A/C
Heating Type: Central
Cooling Fuel: Electric
Heating Fuel: Natural Gas
Hot Water: Natural Gas
Sewer Septic: Public Sewer
Water Source: Public
Location Details
HOA/Condo/Coop Fee Includes: Pool(s), Snow Removal, Trash, Common Area Maintenance, Recreation Facility
HOA Fee: $100
HOA Fee Frequency: Monthly
Comparables
Unit
Status
Status
Type
Beds
Baths
ft²
Price/ft²
Price/ft²
Asking Price
Listed On
Listed On
Closing Price
Sold On
Sold On
HOA + Taxes
Sold
Townhouse
3
Beds
4
Baths
2,574 ft²
$291/ft²
$750,000
Oct 18, 2023
$750,000
Dec 11, 2023
$100/mo
Sold
Townhouse
3
Beds
4
Baths
2,460 ft²
$274/ft²
$675,000
May 5, 2023
$675,000
Jun 7, 2023
$100/mo
Sold
Townhouse
4
Beds
4
Baths
2,336 ft²
$283/ft²
$661,100
Jun 1, 2023
$661,100
Jun 20, 2023
$100/mo
Sold
Townhouse
3
Beds
4
Baths
2,334 ft²
$291/ft²
$680,000
Jan 11, 2024
$680,000
Feb 5, 2024
$103/mo
Sold
Townhouse
5
Beds
5
Baths
3,384 ft²
$232/ft²
$785,000
Jun 22, 2023
$785,000
Aug 14, 2023
$100/mo
House
4
Beds
4
Baths
3,160 ft²
$201/ft²
$635,000
Oct 16, 2018
$635,000
Nov 19, 2018
$90/mo
Active
Townhouse
3
Beds
4
Baths
1,974 ft²
$347/ft²
$685,000
May 15, 2024
-
$103/mo
Active
House
5
Beds
5
Baths
3,395 ft²
$250/ft²
$849,900
Apr 13, 2024
-
$103/mo
Past Sales
| Date | Unit | Beds | Baths | Sqft | Price | Closed | Owner | Listed By |
|---|---|---|---|---|---|---|---|---|
|
07/30/2017
|
|
3 Bed
|
4 Bath
|
2638 ft²
|
$599,950
3 Bed
4 Bath
2638 ft²
|
$604,950
+0.83%
10/17/2017
|
Michael Aubrey
|
Building Info
270 Caulfield Lane
270 Caulfield Lane, Gaithersburg, MD 20878
- 1 Unit for Sale




























