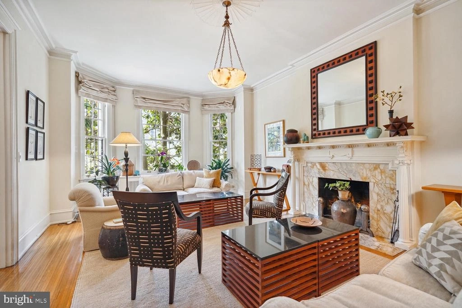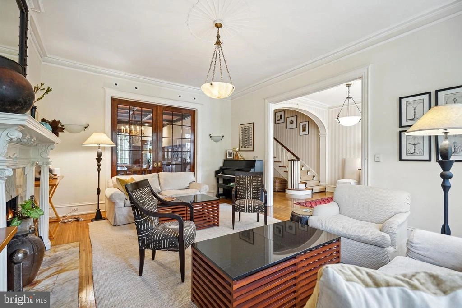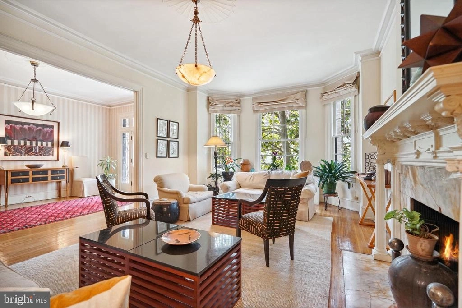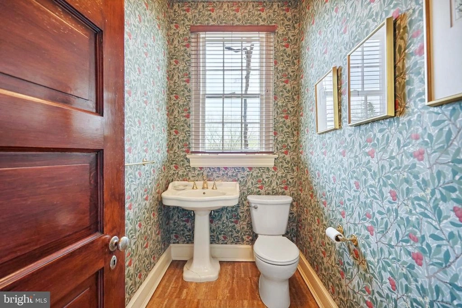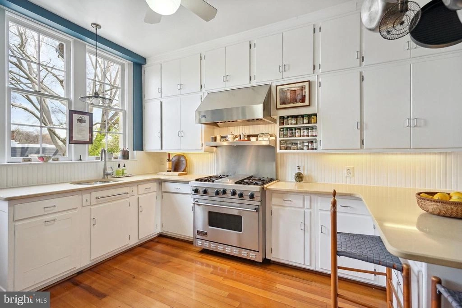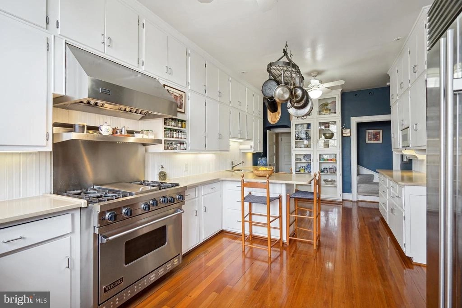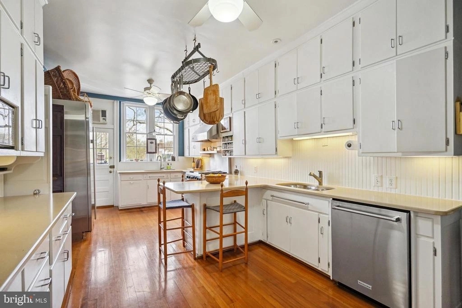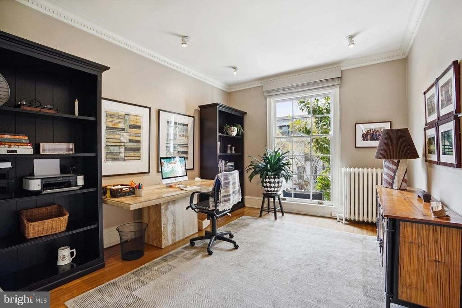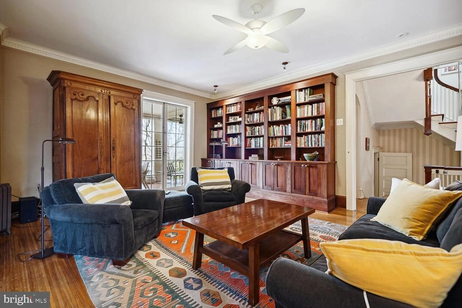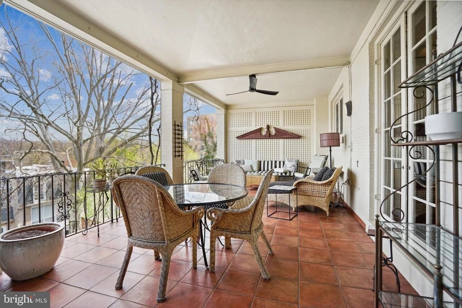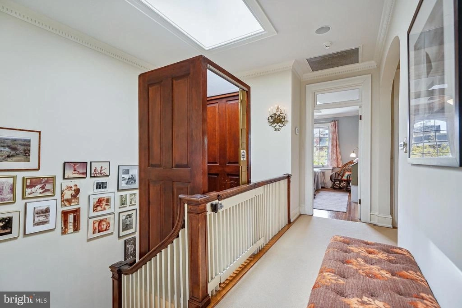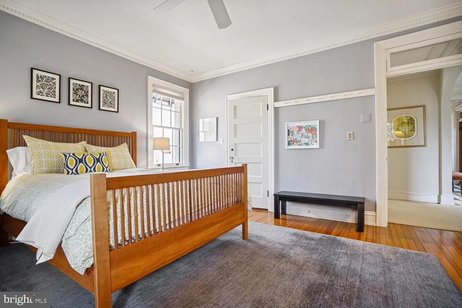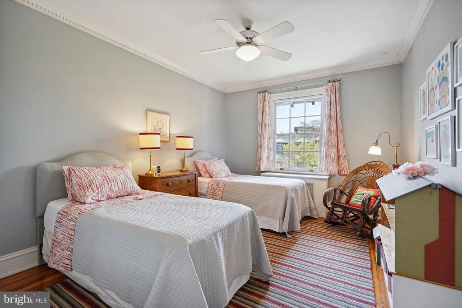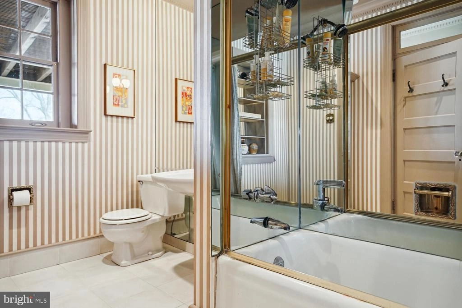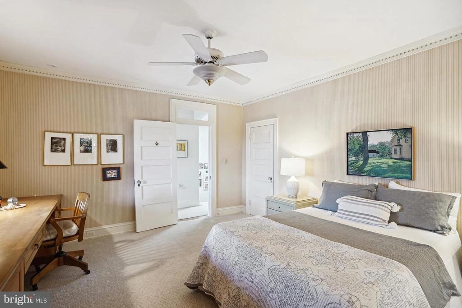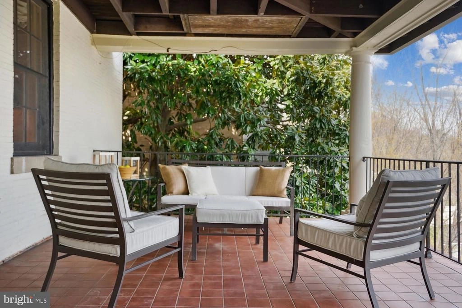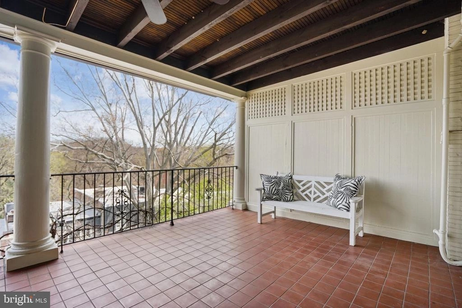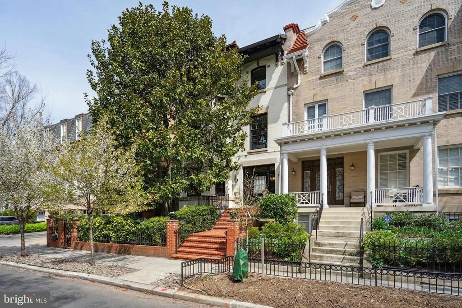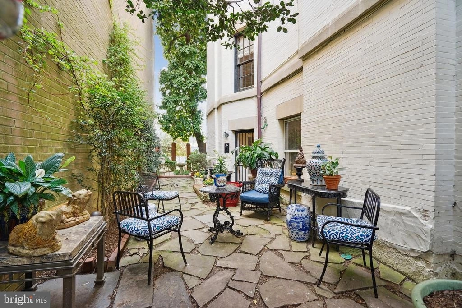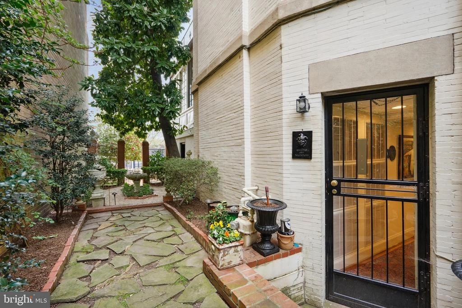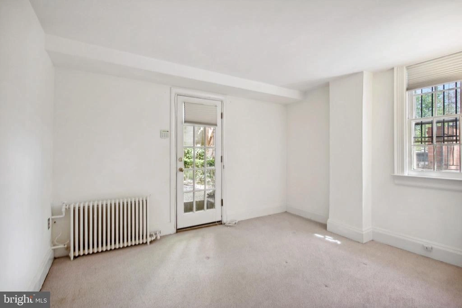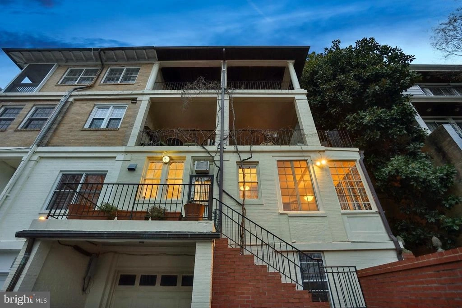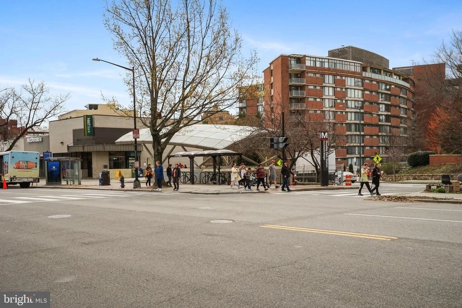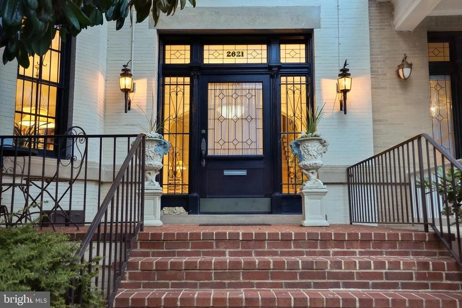



































































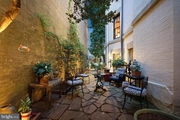







1 /
76
Map
$3,050,000
●
Townhouse -
For Sale
2621 WOODLEY PL NW
WASHINGTON, DC 20008
6 Beds
6 Baths,
2
Half Baths
3958 Sqft
$14,977
Estimated Monthly
$0
HOA / Fees
About This Property
JUST LISTED! ONCE IN A LIFETIME OPPORTUNITY!! Exceptional
offering of one of Woodley Park's grandest and historically
significant homes. Built in 1912 by the Kennedy Brothers from
the design of architect A.H. Sonnemann, this absolutely glorious
semi-detached home has been meticulously maintained and
thoughtfully updated through the years with careful attention to
its original architectural and artistic details. Its 30 foot
width and nearly 5,900 sq ft of interior space provide for
expansive light-filled rooms with over-sized windows, original
millwork, moldings and doors, beautiful burnished hardwood floors,
soaring 10'+ ceilings, 4 wood-burning fireplaces with original
mantles and marble hearths/ surrounds and elevator. PLEASE NOTE;
ESTIMATED SIZE OF ALL 4 LEVELS IS 5,900 SQ FT (NOT 6,724 SQ
FT)
This gracious home offers a sunny Front Porch, spectacular Entry Foyer, formal Living Room, banquet-size Dining Room, chef's Kitchen and Breakfast Room, elegant Primary Suite, serene Library, 4 additional Bedrooms, 3.5 additional Baths, and 2 breathtaking Verandas providing tree-top views of Rock Creek Park. Complemented by a lower-level Apartment Suite, attached Garage, additional Parking, lush Gardens and secluded Terraces and an elevator servicing the main house.
Located in the heart of Woodley Park's Historic District on a quiet, one-way, tree-lined street, this exceptional home gives you city living at its best – close to fine schools (Oyster Bilingual, Aidan Montessori, Maret, St. Albans, Washington International School, among others), convenient shops and restaurants of every sort, bike and hiking trails, the National Zoo and, of course, Metro!
2621 resonates with elegance and quality - a combination of luxury and tradition that will steal your heart. So come, feast your eyes, and make this very special home yours!
PLEASE NOTE; ESTIMATED SIZE OF ALL 4 LEVELS IS 5,900 SQ FT (NOT 6,724 SQ FT)
This gracious home offers a sunny Front Porch, spectacular Entry Foyer, formal Living Room, banquet-size Dining Room, chef's Kitchen and Breakfast Room, elegant Primary Suite, serene Library, 4 additional Bedrooms, 3.5 additional Baths, and 2 breathtaking Verandas providing tree-top views of Rock Creek Park. Complemented by a lower-level Apartment Suite, attached Garage, additional Parking, lush Gardens and secluded Terraces and an elevator servicing the main house.
Located in the heart of Woodley Park's Historic District on a quiet, one-way, tree-lined street, this exceptional home gives you city living at its best – close to fine schools (Oyster Bilingual, Aidan Montessori, Maret, St. Albans, Washington International School, among others), convenient shops and restaurants of every sort, bike and hiking trails, the National Zoo and, of course, Metro!
2621 resonates with elegance and quality - a combination of luxury and tradition that will steal your heart. So come, feast your eyes, and make this very special home yours!
PLEASE NOTE; ESTIMATED SIZE OF ALL 4 LEVELS IS 5,900 SQ FT (NOT 6,724 SQ FT)
Unit Size
3,958Ft²
Days on Market
101 days
Land Size
0.09 acres
Price per sqft
$771
Property Type
Townhouse
Property Taxes
$1,595
HOA Dues
-
Year Built
1912
Listed By
Last updated: 6 days ago (Bright MLS #DCDC2125930)
Price History
| Date / Event | Date | Event | Price |
|---|---|---|---|
| Apr 2, 2024 | Listed by Compass | $3,050,000 | |
| Listed by Compass | |||
Property Highlights
Elevator
Garage
Air Conditioning
Fireplace
Parking Details
Has Garage
Garage Features: Garage - Rear Entry, Inside Access
Parking Features: Attached Garage, Driveway
Attached Garage Spaces: 1
Garage Spaces: 1
Total Garage and Parking Spaces: 4
Interior Details
Bedroom Information
Bedrooms on 1st Upper Level: 2
Bedrooms on 2nd Upper Level: 3
Bedrooms on 1st Lower Level: 1
Bathroom Information
Full Bathrooms on 1st Upper Level: 2
Full Bathrooms on 2nd Upper Level: 1
Half Bathrooms on 1st Lower Level: 1
Full Bathrooms on 1st Lower Level: 1
Interior Information
Interior Features: 2nd Kitchen, Breakfast Area, Built-Ins, Carpet, Ceiling Fan(s), Crown Moldings, Floor Plan - Traditional, Formal/Separate Dining Room, Kitchen - Eat-In, Kitchen - Gourmet, Kitchen - Island, Primary Bath(s), Soaking Tub, Stall Shower, Tub Shower, Walk-in Closet(s), Window Treatments, Wood Floors, Additional Stairway, Butlers Pantry, Dining Area, Double/Dual Staircase, Elevator, Exposed Beams, Recessed Lighting, Skylight(s), Stain/Lead Glass, Upgraded Countertops, Wainscotting
Appliances: Built-In Microwave, Dishwasher, Disposal, Dryer, Extra Refrigerator/Freezer, Range Hood, Refrigerator, Stainless Steel Appliances, Stove, Washer, Water Heater, Built-In Range, Exhaust Fan, Icemaker, Oven - Self Cleaning, Oven/Range - Electric, Oven/Range - Gas
Flooring Type: Wood, Stone, Marble, Heated, Ceramic Tile, Carpet
Living Area Square Feet Source: Assessor
Wall & Ceiling Types
Room Information
Laundry Type: Upper Floor, Lower Floor
Fireplace Information
Has Fireplace
Fireplaces: 4
Basement Information
Has Basement
English, Outside Entrance, Windows, Walkout Level, Side Entrance, Interior Access, Improved, Connecting Stairway, Daylight, Full, Garage Access
Exterior Details
Property Information
Total Below Grade Square Feet: 1008
Ownership Interest: Fee Simple
Property Condition: Very Good
Year Built Source: Assessor
Building Information
Foundation Details: Permanent
Other Structures: Above Grade, Below Grade
Structure Type: End of Row/Townhouse
Window Features: Bay/Bow, Double Hung, Palladian, Skylights, Transom, Wood Frame
Construction Materials: Brick
Outdoor Living Structures: Patio(s), Terrace, Brick, Porch(es)
Pool Information
No Pool
Lot Information
Backs to Trees, Backs - Parkland, Landscaping, Level, Private
Tidal Water: N
Lot Size Source: Assessor
Land Information
Land Assessed Value: $2,400,500
Above Grade Information
Finished Square Feet: 3958
Finished Square Feet Source: Assessor
Below Grade Information
Finished Square Feet: 824
Finished Square Feet Source: Assessor
Unfinished Square Feet: 1008
Unfinished Square Feet Source: Assessor
Financial Details
County Tax: $0
County Tax Payment Frequency: Annually
City Town Tax: $19,142
City Town Tax Payment Frequency: Annually
Tax Assessed Value: $2,400,500
Tax Year: 2022
Tax Annual Amount: $19,142
Year Assessed: 2022
Utilities Details
Central Air
Cooling Type: Central A/C
Heating Type: Radiator, Baseboard - Electric
Cooling Fuel: Electric
Heating Fuel: Natural Gas
Hot Water: Natural Gas
Sewer Septic: Public Sewer
Water Source: Public
Comparables
Unit
Status
Status
Type
Beds
Baths
ft²
Price/ft²
Price/ft²
Asking Price
Listed On
Listed On
Closing Price
Sold On
Sold On
HOA + Taxes
Townhouse
5
Beds
5
Baths
3,759 ft²
$891/ft²
$3,350,000
Jan 26, 2023
$3,350,000
Apr 28, 2023
-
Townhouse
6
Beds
6
Baths
4,776 ft²
$628/ft²
$3,000,000
Sep 12, 2023
$3,000,000
Dec 28, 2023
-
Townhouse
6
Beds
5
Baths
2,738 ft²
$931/ft²
$2,550,000
Jul 13, 2023
$2,550,000
Aug 15, 2023
-
Townhouse
6
Beds
6
Baths
2,803 ft²
$821/ft²
$2,300,000
Dec 1, 2023
$2,300,000
Jan 16, 2024
-
Condo
5
Beds
7
Baths
4,187 ft²
$800/ft²
$3,350,000
Feb 16, 2023
$3,350,000
May 5, 2023
-
Townhouse
5
Beds
6
Baths
5,084 ft²
$584/ft²
$2,970,000
Mar 2, 2023
$2,970,000
Mar 30, 2023
-
In Contract
Townhouse
5
Beds
6
Baths
3,840 ft²
$807/ft²
$3,100,000
Mar 27, 2024
-
-
In Contract
House
6
Beds
6
Baths
3,450 ft²
$1,013/ft²
$3,495,000
Apr 11, 2024
-
-
Active
Townhouse
4
Beds
4
Baths
3,700 ft²
$797/ft²
$2,950,000
Apr 1, 2024
-
-
House
5
Beds
5
Baths
4,400 ft²
$795/ft²
$3,500,000
Feb 23, 2024
-
-
Active
Townhouse
4
Beds
6
Baths
4,368 ft²
$778/ft²
$3,398,000
Jul 5, 2023
-
-
Active
House
5
Beds
6
Baths
4,008 ft²
$717/ft²
$2,875,000
Mar 1, 2024
-
-
Past Sales
| Date | Unit | Beds | Baths | Sqft | Price | Closed | Owner | Listed By |
|---|
Building Info
2621 Woodley Place Northwest
2621 Woodley Place Northwest, Washington, DC 20008
- 1 Unit for Sale

About Northwest Washington
Similar Homes for Sale
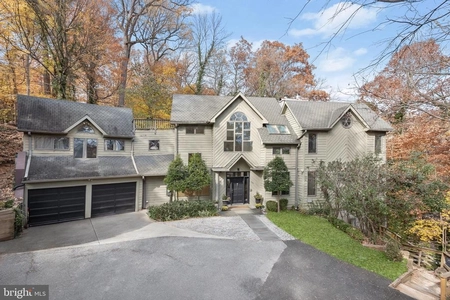
$2,875,000
- 5 Beds
- 6 Baths
- 4,008 ft²
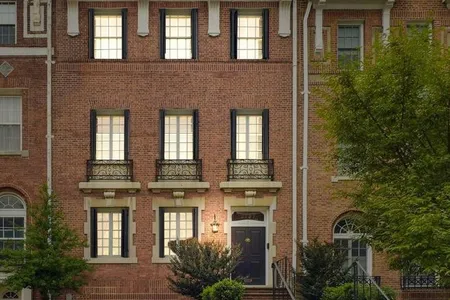
$3,398,000
- 4 Beds
- 6 Baths
- 4,368 ft²








