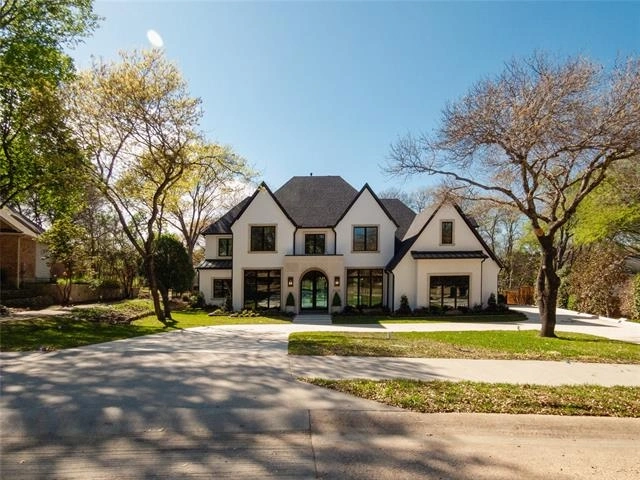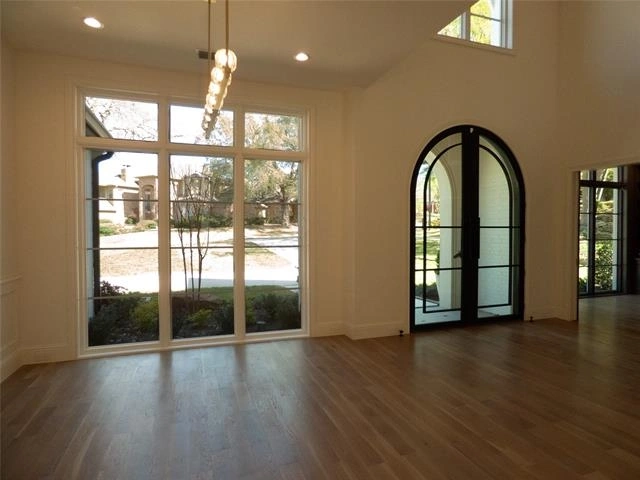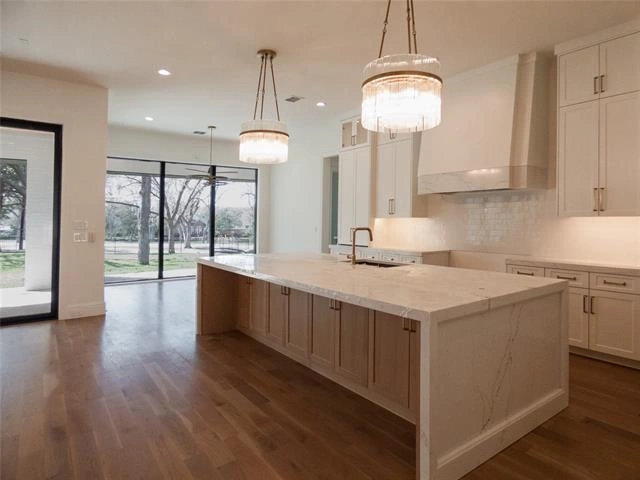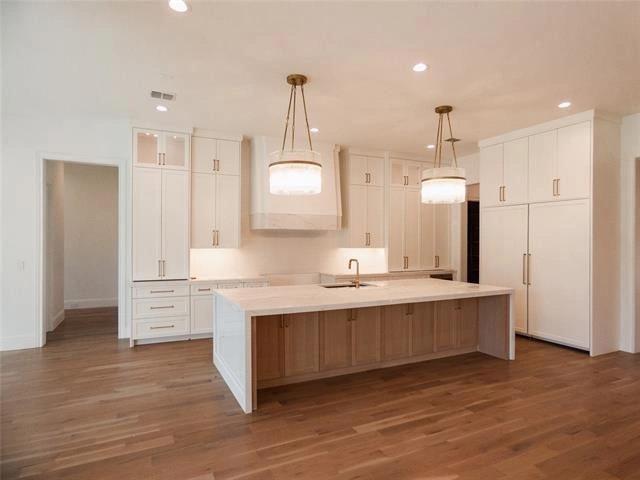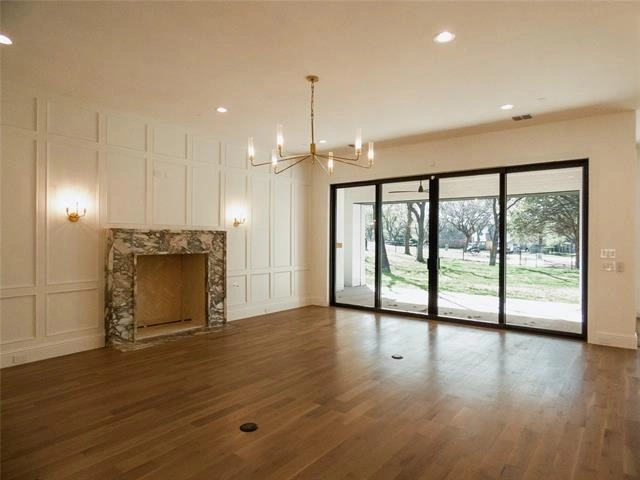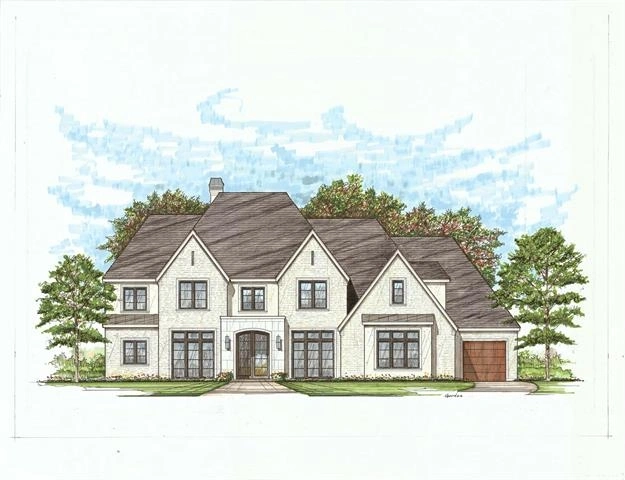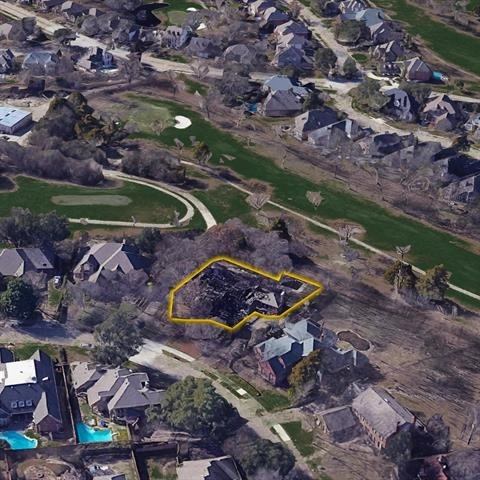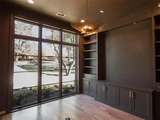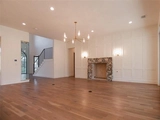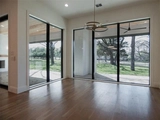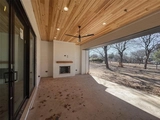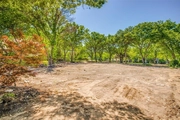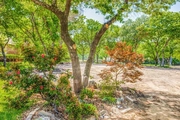$3,390,000
●
House -
For Sale
2621 Clublake Trail
McKinney, TX 75072
5 Beds
3 Baths,
3
Half Baths
6064 Sqft
$16,675
Estimated Monthly
$29
HOA / Fees
1.23%
Cap Rate
About This Property
Under construction Modern Custom French Estate on almost half
acre with balcony overlooking Golf Course. Three car garage, a
temperature controlled wine display, formal dining across from
private study. Feature rich includes: butlers pantry,
catering kitchen, mud cubbies, huge master suite down + guest
down. Lg. patio across back with lg. back yd and impeccable golf
course views. Up is balcony overlooking golf course, three ensuite
baths, huge game room with walk in bar, media room w. double doors
and a bonus room that could become the perfect exercise room or
leave as unfinished storage space. All the high end luxury
custom features you have come to expect in a Ron Davis Custom Home
including Smart Home features, Comfort plus energy features,
tankless hot water,
Unit Size
6,064Ft²
Days on Market
134 days
Land Size
0.50 acres
Price per sqft
$559
Property Type
House
Property Taxes
-
HOA Dues
$29
Year Built
1984
Listed By
Last updated: 19 days ago (NTREIS #20495218)
Price History
| Date / Event | Date | Event | Price |
|---|---|---|---|
| Feb 24, 2024 | Relisted | $3,390,000 | |
| Relisted | |||
| Feb 23, 2024 | No longer available | - | |
| No longer available | |||
| Jan 3, 2024 | Listed by Shirley Boulter Davis, REALTOR | $3,390,000 | |
| Listed by Shirley Boulter Davis, REALTOR | |||
| Aug 24, 2022 | Sold | $2,896,020 | |
| Sold | |||
| Jun 12, 2022 | No longer available | - | |
| No longer available | |||
Show More

Property Highlights
Garage
Fireplace
Parking Details
Has Garage
Attached Garage
Garage Height: 11
Garage Length: 22
Garage Width: 42
Garage Spaces: 3
Parking Features: 0
Interior Details
Interior Information
Interior Features: Built-in Features, Built-in Wine Cooler, Cable TV Available, Chandelier, Decorative Lighting, Double Vanity, Dry Bar, Flat Screen Wiring, Granite Counters, High Speed Internet Available, Kitchen Island, Open Floorplan, Paneling, Pantry, Smart Home System, Sound System Wiring, Walk-In Closet(s), Wet Bar, In-Law Suite Floorplan
Appliances: Built-in Refrigerator, Dishwasher, Disposal, Electric Oven, Electric Range, Electric Water Heater, Gas Cooktop, Ice Maker, Microwave, Convection Oven, Refrigerator, Tankless Water Heater, Vented Exhaust Fan, Warming Drawer
Flooring Type: Carpet, Hardwood, Tile
Kitchen1
Dimension: 9.00 x 20.00
Level: 1
Features: Breakfast Bar, Built-in Cabinets, Butlers Pantry, Dual Sinks, Granite/Granite Type Countertop, Kitchen Island, Natural Stone/Granite Type, Pantry, Room for Freezer, Water Line to Refrigerator
Kitchen2
Dimension: 8.00 x 11.00
Level: 1
Breakfast Room
Dimension: 8.00 x 11.00
Level: 1
Bedroom-Primary
Dimension: 8.00 x 11.00
Level: 1
Bedroom1
Dimension: 13.00 x 13.00
Level: 1
Features: Ensuite Bath, Walk-in Closet(s)
Bedroom2
Dimension: 14.00 x 15.00
Level: 2
Features: Ceiling Fan(s), Ensuite Bath, Walk-in Closet(s)
Bedroom3
Dimension: 12.00 x 13.00
Level: 2
Features: Ceiling Fan(s), Ensuite Bath, Walk-in Closet(s)
Bedroom-2nd Primary
Dimension: 12.00 x 13.00
Level: 2
Features: Ceiling Fan(s), Ensuite Bath, Walk-in Closet(s)
Game Room
Dimension: 12.00 x 13.00
Level: 2
Features: Ceiling Fan(s), Ensuite Bath, Walk-in Closet(s)
Media Room
Dimension: 12.00 x 13.00
Level: 2
Features: Ceiling Fan(s), Ensuite Bath, Walk-in Closet(s)
Bonus Room
Dimension: 12.00 x 13.00
Level: 2
Features: Ceiling Fan(s), Ensuite Bath, Walk-in Closet(s)
Wine Cellar
Dimension: 12.00 x 13.00
Level: 2
Features: Ceiling Fan(s), Ensuite Bath, Walk-in Closet(s)
Bath-Primary
Dimension: 12.00 x 13.00
Level: 2
Features: Ceiling Fan(s), Ensuite Bath, Walk-in Closet(s)
Utility Room
Dimension: 12.00 x 13.00
Level: 2
Features: Ceiling Fan(s), Ensuite Bath, Walk-in Closet(s)
Extra Strg Rm
Dimension: 12.00 x 13.00
Level: 2
Features: Ceiling Fan(s), Ensuite Bath, Walk-in Closet(s)
Fireplace Information
Has Fireplace
Brick, Family Room, Gas, Outside
Fireplaces: 2
Exterior Details
Building Information
Foundation Details: Slab
Roof: Composition
Construction Materials: Stucco
Outdoor Living Structures: Covered, Patio, Other
Lot Information
Landscaped, On Golf Course, Subdivision
Lot Size Dimensions: 180 x 85
Lot Size Source: Builder
Lot Size Acres: 0.4968
Financial Details
Tax Block: R
Tax Lot: 18
Location Details
HOA/Condo/Coop Fee Includes: Management Fees
HOA Fee: $350
HOA Fee Frequency: Annually
Comparables
Unit
Status
Status
Type
Beds
Baths
ft²
Price/ft²
Price/ft²
Asking Price
Listed On
Listed On
Closing Price
Sold On
Sold On
HOA + Taxes
Past Sales
| Date | Unit | Beds | Baths | Sqft | Price | Closed | Owner | Listed By |
|---|---|---|---|---|---|---|---|---|
|
04/29/2022
|
|
Loft
|
-
|
-
|
$650,000
Loft
-
|
-
-
|
-
|
Roberta Eichenberger
Great American GMAC Real Estat
|
|
09/15/2021
|
|
Loft
|
-
|
-
|
$400,000
Loft
-
|
-
06/03/2022
|
-
|
Brian Jones
Biggs Realty
|
Building Info
2621 Clublake Trail
2621 Clublake Trail, McKinney, TX 75072
- 1 Unit for Sale
