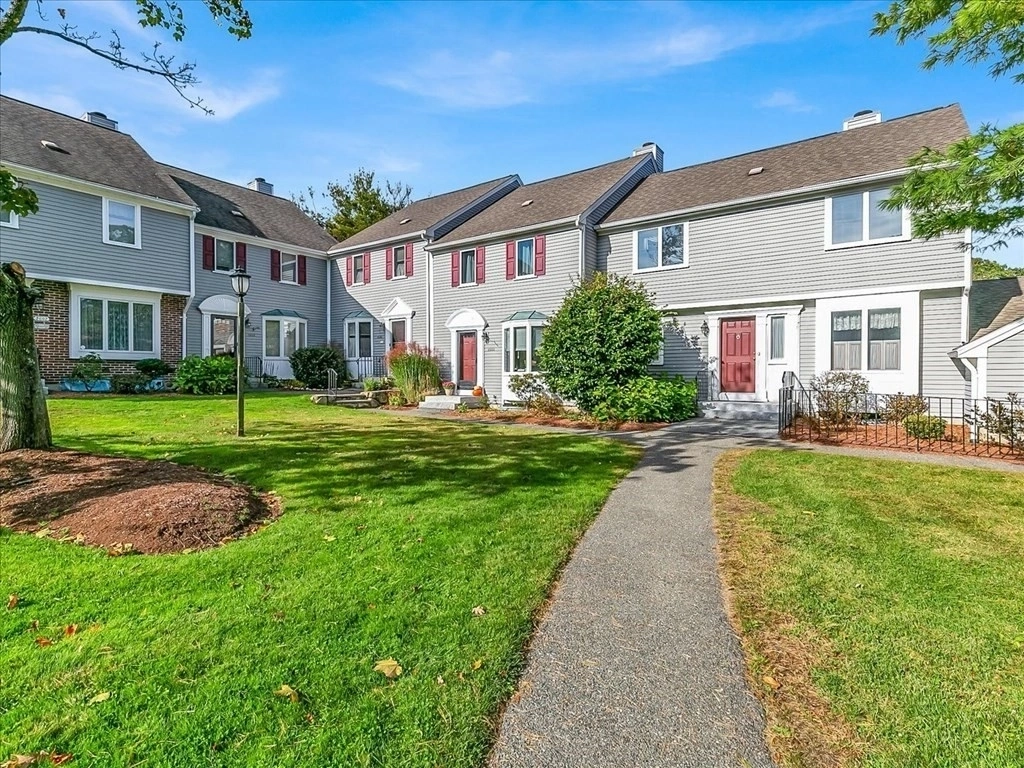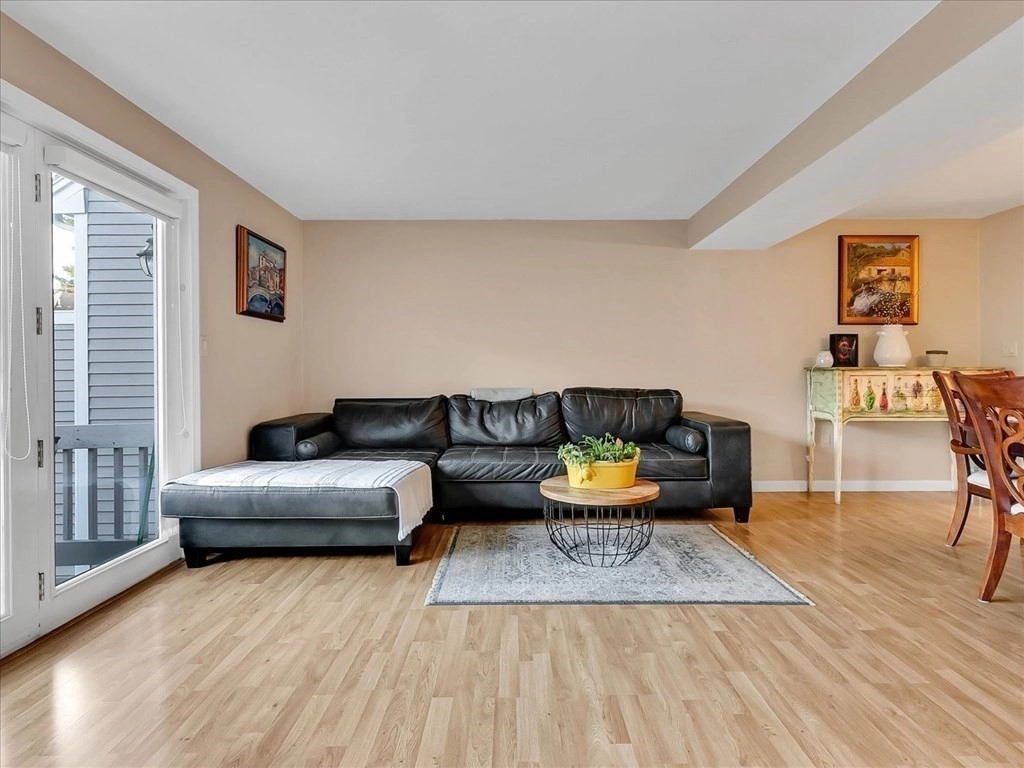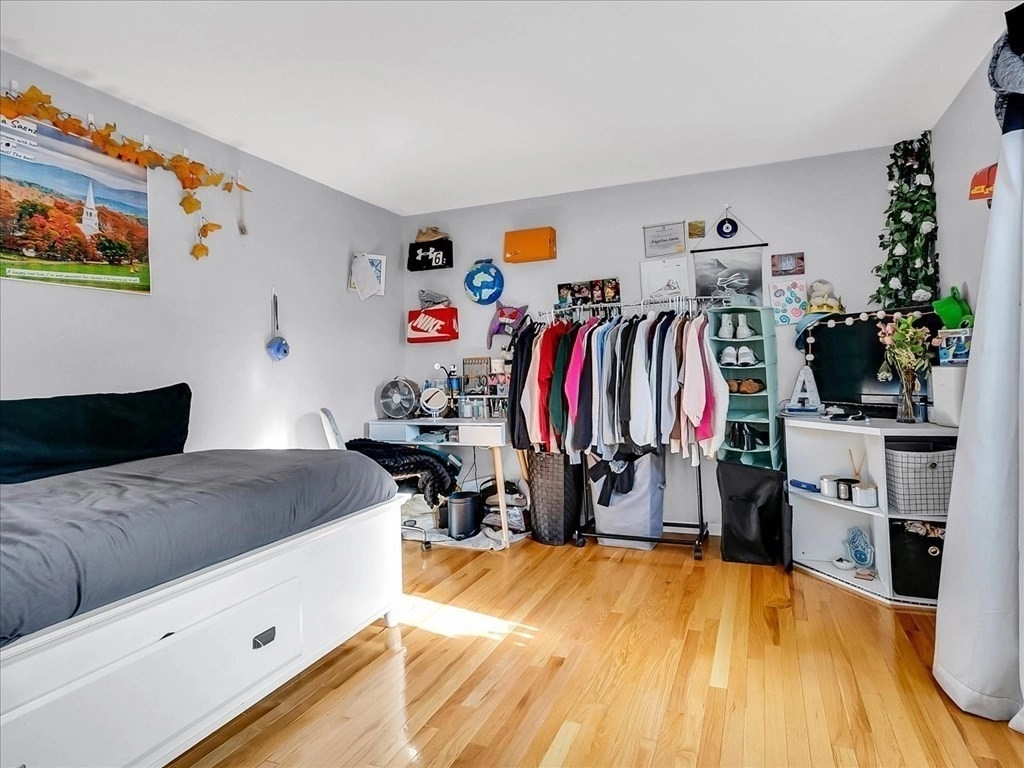

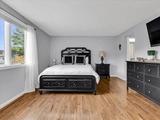

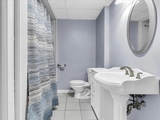



































1 /
39
Floor Plans
Map
$561,500
●
Condo -
Off Market
2605 Postgate Ln #2605
Peabody, MA 01960
2 Beds
3 Baths,
1
Half Bath
$3,767
Estimated Monthly
$504
HOA / Fees
3.64%
Cap Rate
About This Property
Back on the Market - Welcome home to this stunning 2-bed, 2.5 bath
condo in the desirable Huntington Woods Community. This
Woodbury-style unit features 4 completed levels, with hardwood
floors throughout levels 1, 2, and 3. The eat-in kitchen boasts
stainless steel appliances, granite counters, & three pantries. The
lower level can be used as a family room, office, or a bedroom, and
features a full bath with a Jacuzzi tub, 2 cedar closets,
additional storage, and a laundry room. Walk out to the covered
patio/deck & enjoy access to the pond. The Main bedroom has
hardwood floors, double closets, & a private dressing room, a
private sink, & access to the full bath. The upper level is being
used as a family room with a ceiling fan & wood fireplace. This
unit also features 1 garage space. It is also pet friendly.
This condo is located in a quiet community, yet is close to
all major amenities, including shopping, dining, highways & a short
distance to the McCarthy School.
Unit Size
-
Days on Market
79 days
Land Size
-
Price per sqft
-
Property Type
Condo
Property Taxes
$370
HOA Dues
$504
Year Built
-
Last updated: 5 months ago (MLSPIN #73171475)
Price History
| Date / Event | Date | Event | Price |
|---|---|---|---|
| Jan 5, 2024 | Sold | $561,500 | |
| Sold | |||
| Nov 13, 2023 | In contract | - | |
| In contract | |||
| Nov 8, 2023 | Relisted | $589,000 | |
| Relisted | |||
| Nov 1, 2023 | In contract | - | |
| In contract | |||
| Oct 18, 2023 | Listed by Real Broker MA, LLC | $589,000 | |
| Listed by Real Broker MA, LLC | |||
Show More

Property Highlights
Garage
Parking Available
Air Conditioning
Fireplace
Interior Details
Kitchen Information
Level: Main, First
Width: 12
Length: 12
Features: Closet, Flooring - Stone/Ceramic Tile, Pantry, Countertops - Stone/Granite/Solid
Area: 144
Bathroom #2 Information
Level: Basement
Features: Bathroom - Full, Bathroom - With Tub & Shower, Closet - Linen, Jacuzzi / Whirlpool Soaking Tub
Bedroom #2 Information
Level: Second
Features: Closet, Flooring - Hardwood
Width: 11
Length: 16
Area: 176
Dining Room Information
Width: 8
Features: Bathroom - Half, Flooring - Hardwood
Length: 16
Level: First
Area: 128
Bathroom #1 Information
Features: Bathroom - Full, Bathroom - With Tub & Shower, Flooring - Stone/Ceramic Tile, Dressing Room
Level: Second
Living Room Information
Length: 19
Level: Main, First
Area: 209
Features: Bathroom - Half, Flooring - Hardwood, Balcony / Deck, French Doors, Cable Hookup, Deck - Exterior, Exterior Access, Open Floorplan
Width: 11
Family Room Information
Length: 19
Level: Third
Features: Bathroom - Full, Cedar Closet(s), Closet, Flooring - Wall to Wall Carpet
Width: 20
Area: 380
Master Bedroom Information
Features: Bathroom - Full, Closet, Flooring - Hardwood, Dressing Room
Level: Second
Length: 17
Width: 12
Area: 204
Bathroom #3 Information
Features: Bathroom - Half, Flooring - Stone/Ceramic Tile, Countertops - Stone/Granite/Solid
Level: First
Master Bathroom Information
Features: Yes
Bathroom Information
Half Bathrooms: 1
Full Bathrooms: 2
Interior Information
Interior Features: Cathedral Ceiling(s), Ceiling Fan(s), Bonus Room
Appliances: Range, Dishwasher, Disposal, Microwave, Refrigerator, Washer, Dryer, Utility Connections for Electric Range, Utility Connections for Electric Dryer
Flooring Type: Wood, Tile, Carpet, Flooring - Hardwood
Laundry Features: Flooring - Stone/Ceramic Tile, Electric Dryer Hookup, Washer Hookup, In Basement, In Unit
Room Information
Rooms: 7
Fireplace Information
Has Fireplace
Fireplace Features: Wood / Coal / Pellet Stove
Fireplaces: 1
Basement Information
Basement: Y
Parking Details
Has Garage
Parking Features: Deeded, Off Street, Assigned, Common, Guest
Garage Spaces: 1
Exterior Details
Property Information
Entry Level: 1
Year Built Source: Public Records
Year Built Details: Actual
PropertySubType: Condominium
Building Information
Building Name: Huntington Woods
Structure Type: Townhouse
Stories (Total): 4
Building Area Units: Square Feet
Construction Materials: Frame
Patio and Porch Features: Deck - Wood, Patio
Lead Paint: Unknown
Pool Information
Pool Features: Association, In Ground
Lot Information
Lot Size Units: Acres
Zoning: R5
Parcel Number: M:0068 B:0625, 2103352
Land Information
Water Source: Public
Financial Details
Tax Assessed Value: $466,400
Tax Annual Amount: $4,440
Utilities Details
Utilities: for Electric Range, for Electric Dryer, Washer Hookup
Cooling Type: Central Air
Heating Type: Central, Forced Air, Electric, Fireplace(s)
Sewer : Public Sewer
Location Details
HOA/Condo/Coop Fee Includes: Water, Sewer, Insurance, Maintenance Structure, Road Maintenance, Maintenance Grounds, Snow Removal, Trash
HOA/Condo/Coop Amenities: Pool, Tennis Court(s), Clubroom, Clubhouse
Association Fee Frequency: Monthly
HOA Fee: $504
Community Features: Public Transportation, Shopping, Pool, Tennis Court(s), Park, Walk/Jog Trails, Medical Facility, Laundromat, Bike Path, Conservation Area, Highway Access, House of Worship, Private School, Public School
Pets Allowed: Yes w/ Restrictions
Complex is Completed
Comparables
Unit
Status
Status
Type
Beds
Baths
ft²
Price/ft²
Price/ft²
Asking Price
Listed On
Listed On
Closing Price
Sold On
Sold On
HOA + Taxes
Past Sales
| Date | Unit | Beds | Baths | Sqft | Price | Closed | Owner | Listed By |
|---|---|---|---|---|---|---|---|---|
|
01/16/2019
|
2 Bed
|
3 Bath
|
-
|
$434,900
2 Bed
3 Bath
|
$434,900
04/25/2019
|
-
|
Sharon Kokoras
Century 21 North East
|
|
|
02/25/2013
|
2 Bed
|
3 Bath
|
-
|
$344,900
2 Bed
3 Bath
|
$344,900
04/12/2013
|
-
|
Karen DiRocco
Keller Williams Realty Evolution
|
|
|
06/01/1998
|
3 Bed
|
3 Bath
|
-
|
$229,000
3 Bed
3 Bath
|
$229,000
07/30/1998
|
-
|
Carmella Gregorie
Century 21 Sexton & Donohue
|
Building Info

About West Peabody
Similar Homes for Sale
Currently no similar homes aroundNearby Rentals

$2,699 /mo
- 2 Beds
- 2 Baths
- 1,100 ft²

$2,600 /mo
- 1 Bed
- 1 Bath
- 900 ft²










