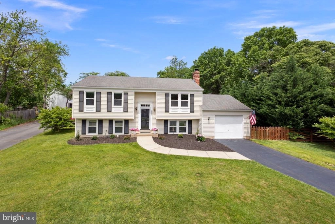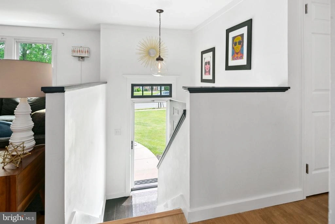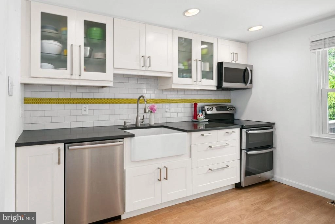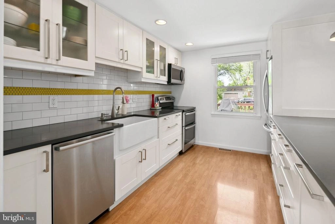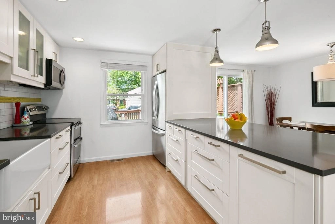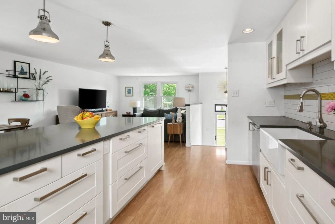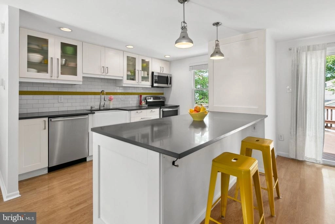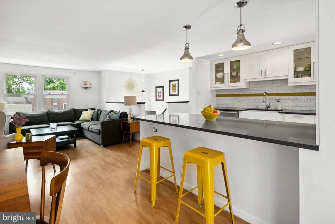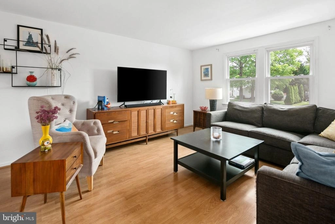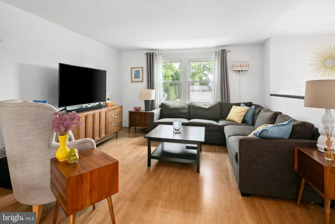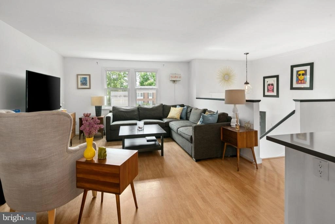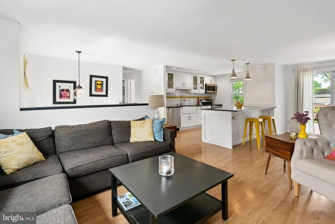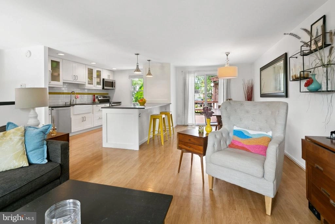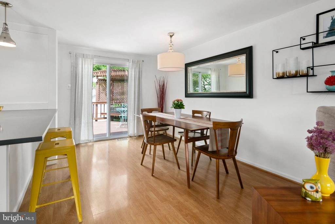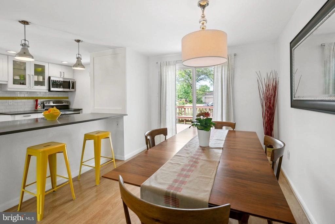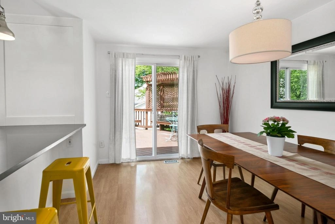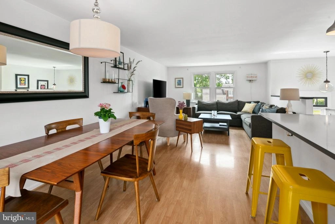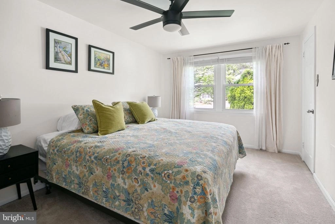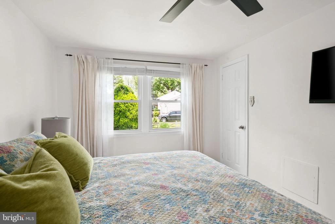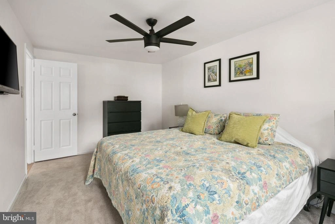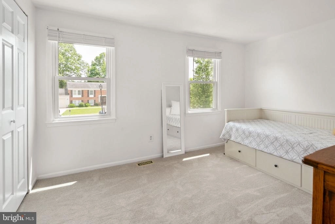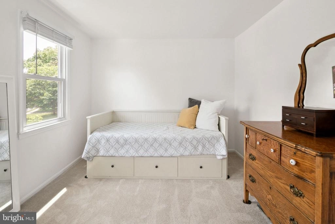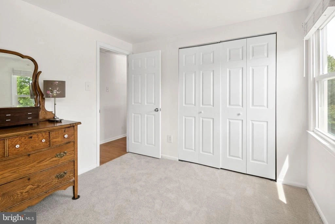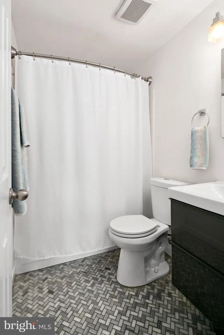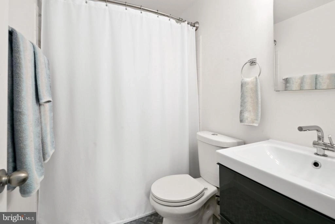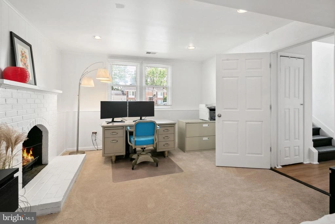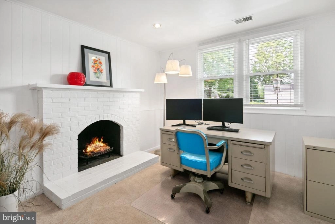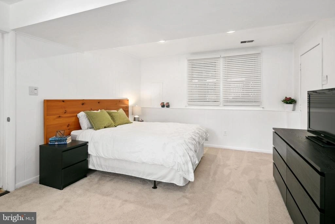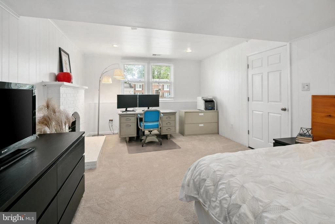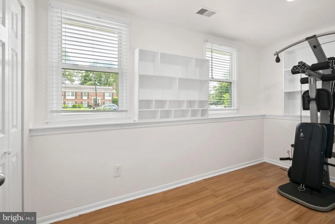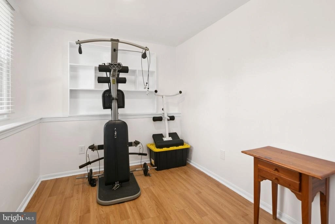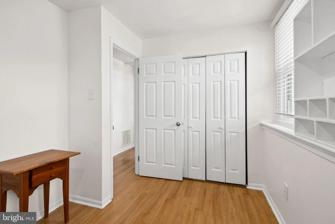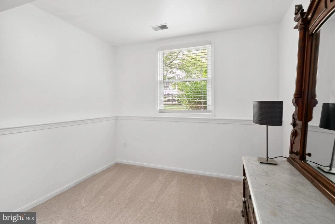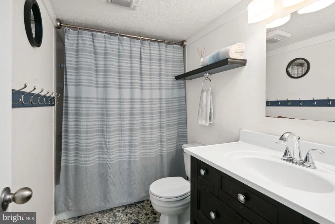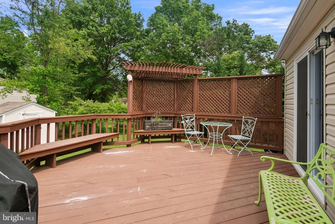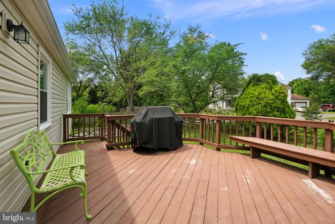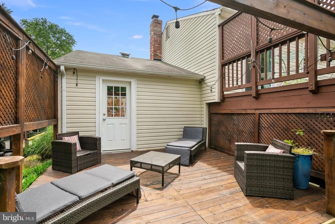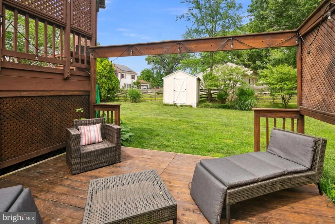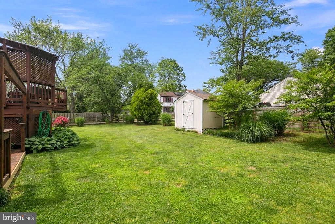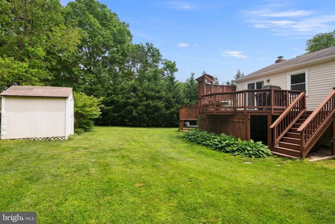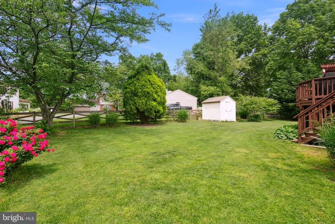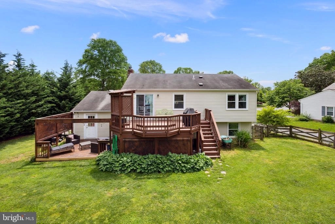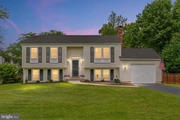










































1 /
43
Map
$675,000
●
House -
In Contract
2602 ARMADA ST
HERNDON, VA 20171
4 Beds
2 Baths
960 Sqft
$3,540
Estimated Monthly
$225
HOA / Fees
5.82%
Cap Rate
About This Property
Welcome to your beautifully updated split foyer home offering
1,920sqft of modern living space. Step inside to a welcoming
hardwood entryway that leads both up and down, guiding you through
this thoughtfully designed residence.
The upper level boasts a stunning remodeled kitchen featuring white cabinetry, accent glass-front cabinets, brushed nickel pulls, and a farmhouse sink. Equipped with stainless steel appliances, including a built-in microwave and combination double oven with convection, this kitchen is a dream. Recessed lighting, pendant lighting, and a breakfast bar add to the functionality and charm of this space. The open floor plan connects the kitchen to the family room, where hardwood floors flow throughout the upper level, creating an inviting atmosphere. Adjacent to the family room is the dining area, illuminated by a contemporary light fixture and offering sliding doors that lead out to the deck. The deck features built-in bench seating and stairs down to the fully fenced backyard, complete with a storage shed – perfect for outdoor gatherings and relaxation.
The upper level also features a carpeted primary bedroom adorned with a contemporary ceiling fan and a spacious walk-in closet. A second bedroom on this level allows ample natural light to filter in. An updated full bathroom upstairs boasts custom tile flooring, a quartz countertop, a brushed nickel light fixture, and a tub/shower combination, adding a touch of luxury to everyday routines.
Venture downstairs to the lower level, where hardwood hallways guide you to a large carpeted game room. Here, a brick wood-burning fireplace with a mantel serves as the focal point, creating a cozy ambiance for gatherings with family and friends. Access to the one-car garage and a door leading to the back wooden patio make this space both functional and convenient.
The lower level also hosts the laundry room and two additional bedrooms. One bedroom features recessed lighting, hardwood floors, and built-in shelving – perfect for a home office or exercise studio. The other bedroom is carpeted and adorned with chair rail molding, offering versatility to suit your needs. A well-appointed lower level bathroom completes this space with large ceramic tile flooring, a tub/shower, a quartz countertop, and a brushed nickel fixture.
Additional features of this home include a freshly sealed driveway, a freshly painted one-car garage, very fresh stained deck (done after pics were taken!) a transom window above the door, fresh mulching, and impeccable curb appeal.
Enjoy the many amenities of Fox Mill: walking paths, tennis courts, local pools (separate membership), tot-lot and more! Not to mention, it is 3 miles to the Silver Line Metro, minutes to a Metro Bus stop, Park & Ride, and major commuter arteries such as the Fairfax County Pkwy, Rt 50, I66, Rt 28 & the Dulles Toll Road. Close to Dulles Airport, Fox Mill Shopping Center, Reston Town Center, Fairfax Corner, Fair Oaks Mall, Fair Lakes Shopping Center, Wegmans; you're in the middle of it all! With its desirable location and thoughtful updates, this home is ready to welcome its new owners. Don't miss your chance to own this exquisite and stylish property – schedule your showing today and experience the epitome of suburban living!
The upper level boasts a stunning remodeled kitchen featuring white cabinetry, accent glass-front cabinets, brushed nickel pulls, and a farmhouse sink. Equipped with stainless steel appliances, including a built-in microwave and combination double oven with convection, this kitchen is a dream. Recessed lighting, pendant lighting, and a breakfast bar add to the functionality and charm of this space. The open floor plan connects the kitchen to the family room, where hardwood floors flow throughout the upper level, creating an inviting atmosphere. Adjacent to the family room is the dining area, illuminated by a contemporary light fixture and offering sliding doors that lead out to the deck. The deck features built-in bench seating and stairs down to the fully fenced backyard, complete with a storage shed – perfect for outdoor gatherings and relaxation.
The upper level also features a carpeted primary bedroom adorned with a contemporary ceiling fan and a spacious walk-in closet. A second bedroom on this level allows ample natural light to filter in. An updated full bathroom upstairs boasts custom tile flooring, a quartz countertop, a brushed nickel light fixture, and a tub/shower combination, adding a touch of luxury to everyday routines.
Venture downstairs to the lower level, where hardwood hallways guide you to a large carpeted game room. Here, a brick wood-burning fireplace with a mantel serves as the focal point, creating a cozy ambiance for gatherings with family and friends. Access to the one-car garage and a door leading to the back wooden patio make this space both functional and convenient.
The lower level also hosts the laundry room and two additional bedrooms. One bedroom features recessed lighting, hardwood floors, and built-in shelving – perfect for a home office or exercise studio. The other bedroom is carpeted and adorned with chair rail molding, offering versatility to suit your needs. A well-appointed lower level bathroom completes this space with large ceramic tile flooring, a tub/shower, a quartz countertop, and a brushed nickel fixture.
Additional features of this home include a freshly sealed driveway, a freshly painted one-car garage, very fresh stained deck (done after pics were taken!) a transom window above the door, fresh mulching, and impeccable curb appeal.
Enjoy the many amenities of Fox Mill: walking paths, tennis courts, local pools (separate membership), tot-lot and more! Not to mention, it is 3 miles to the Silver Line Metro, minutes to a Metro Bus stop, Park & Ride, and major commuter arteries such as the Fairfax County Pkwy, Rt 50, I66, Rt 28 & the Dulles Toll Road. Close to Dulles Airport, Fox Mill Shopping Center, Reston Town Center, Fairfax Corner, Fair Oaks Mall, Fair Lakes Shopping Center, Wegmans; you're in the middle of it all! With its desirable location and thoughtful updates, this home is ready to welcome its new owners. Don't miss your chance to own this exquisite and stylish property – schedule your showing today and experience the epitome of suburban living!
Unit Size
960Ft²
Days on Market
-
Land Size
0.26 acres
Price per sqft
$703
Property Type
House
Property Taxes
$322
HOA Dues
$225
Year Built
1977
Listed By
Last updated: 3 days ago (Bright MLS #VAFX2174994)
Price History
| Date / Event | Date | Event | Price |
|---|---|---|---|
| May 22, 2024 | In contract | - | |
| In contract | |||
| May 16, 2024 | Price Decreased |
$675,000
↓ $25K
(3.6%)
|
|
| Price Decreased | |||
| May 10, 2024 | Listed by Samson Properties | $700,000 | |
| Listed by Samson Properties | |||
| Apr 23, 2013 | Sold to Michael J Padilla | $437,500 | |
| Sold to Michael J Padilla | |||
| Aug 15, 2011 | Sold to Andrew Thompson | $395,000 | |
| Sold to Andrew Thompson | |||
Property Highlights
Garage
Air Conditioning
Fireplace
Parking Details
Has Garage
Garage Features: Garage Door Opener
Parking Features: Attached Garage, Driveway, On Street
Attached Garage Spaces: 1
Garage Spaces: 1
Total Garage and Parking Spaces: 1
Interior Details
Bedroom Information
Bedrooms on 1st Lower Level: 2
Bedrooms on Main Level: 2
Bathroom Information
Full Bathrooms on 1st Lower Level: 1
Interior Information
Interior Features: Family Room Off Kitchen, Upgraded Countertops, Window Treatments, Floor Plan - Open, Built-Ins, Carpet, Ceiling Fan(s), Combination Dining/Living, Dining Area, Kitchen - Galley, Recessed Lighting
Appliances: Dishwasher, Disposal, Icemaker, Microwave, Oven/Range - Electric, Refrigerator, Stove, Stainless Steel Appliances
Flooring Type: Hardwood, Carpet
Living Area Square Feet Source: Estimated
Wall & Ceiling Types
Room Information
Laundry Type: Basement
Fireplace Information
Has Fireplace
Screen, Mantel(s), Brick
Fireplaces: 1
Basement Information
Has Basement
Fully Finished, Connecting Stairway, Garage Access, Outside Entrance, Interior Access
Exterior Details
Property Information
Property Manager Present
Ownership Interest: Fee Simple
Property Condition: Very Good
Year Built Source: Estimated
Building Information
Foundation Details: Slab
Other Structures: Above Grade, Below Grade
Roof: Architectural Shingle
Structure Type: Detached
Window Features: Double Pane, Screens
Construction Materials: Vinyl Siding
Outdoor Living Structures: Deck(s), Patio(s)
Pool Information
Community Pool
Lot Information
Tidal Water: N
Lot Size Source: Estimated
Land Information
Land Assessed Value: $352,320
Above Grade Information
Finished Square Feet: 960
Finished Square Feet Source: Estimated
Below Grade Information
Finished Square Feet: 960
Finished Square Feet Source: Estimated
Financial Details
County Tax: $3,787
County Tax Payment Frequency: Annually
Tax Assessed Value: $352,320
Tax Year: 2012
Tax Annual Amount: $3,861
Year Assessed: 2012
Utilities Details
Central Air
Cooling Type: Central A/C, Ceiling Fan(s)
Heating Type: Heat Pump(s), Forced Air
Cooling Fuel: Electric
Heating Fuel: Electric
Hot Water: Electric
Sewer Septic: Public Sewer
Water Source: Public
Location Details
HOA/Condo/Coop Fee Includes: Common Area Maintenance, Management
HOA/Condo/Coop Amenities: Jog/Walk Path, Pool - Outdoor, Tennis Courts, Tot Lots/Playground, Lake, Picnic Area
HOA Fee: $225
HOA Fee Frequency: Annually
Comparables
Unit
Status
Status
Type
Beds
Baths
ft²
Price/ft²
Price/ft²
Asking Price
Listed On
Listed On
Closing Price
Sold On
Sold On
HOA + Taxes
House
4
Beds
3
Baths
1,494 ft²
$395/ft²
$589,900
Aug 13, 2015
$589,900
Oct 28, 2015
$13/mo
Sold
House
5
Beds
3
Baths
1,092 ft²
$636/ft²
$695,000
Apr 27, 2023
$695,000
May 31, 2023
$210/mo
Sold
House
5
Beds
3
Baths
1,092 ft²
$611/ft²
$667,000
Jul 13, 2023
$667,000
Aug 31, 2023
$210/mo
Sold
House
4
Beds
3
Baths
1,800 ft²
$411/ft²
$740,000
Jun 21, 2023
$740,000
Jul 17, 2023
$210/mo
Sold
House
4
Beds
4
Baths
1,836 ft²
$387/ft²
$710,000
Aug 30, 2023
$710,000
Nov 29, 2023
$130/mo
Sold
House
4
Beds
3
Baths
1,800 ft²
$316/ft²
$569,500
May 28, 2015
$569,500
Aug 3, 2015
$13/mo
In Contract
House
4
Beds
3
Baths
1,754 ft²
$428/ft²
$750,000
Feb 22, 2024
-
$210/mo
In Contract
House
3
Beds
3
Baths
1,540 ft²
$390/ft²
$600,000
Apr 12, 2024
-
$225/mo
In Contract
House
4
Beds
4
Baths
2,010 ft²
$391/ft²
$785,000
Apr 18, 2024
-
$220/mo
In Contract
Townhouse
4
Beds
4
Baths
2,264 ft²
$349/ft²
$790,000
Apr 25, 2024
-
$255/mo
Past Sales
| Date | Unit | Beds | Baths | Sqft | Price | Closed | Owner | Listed By |
|---|
Building Info




