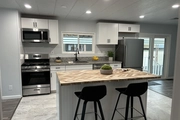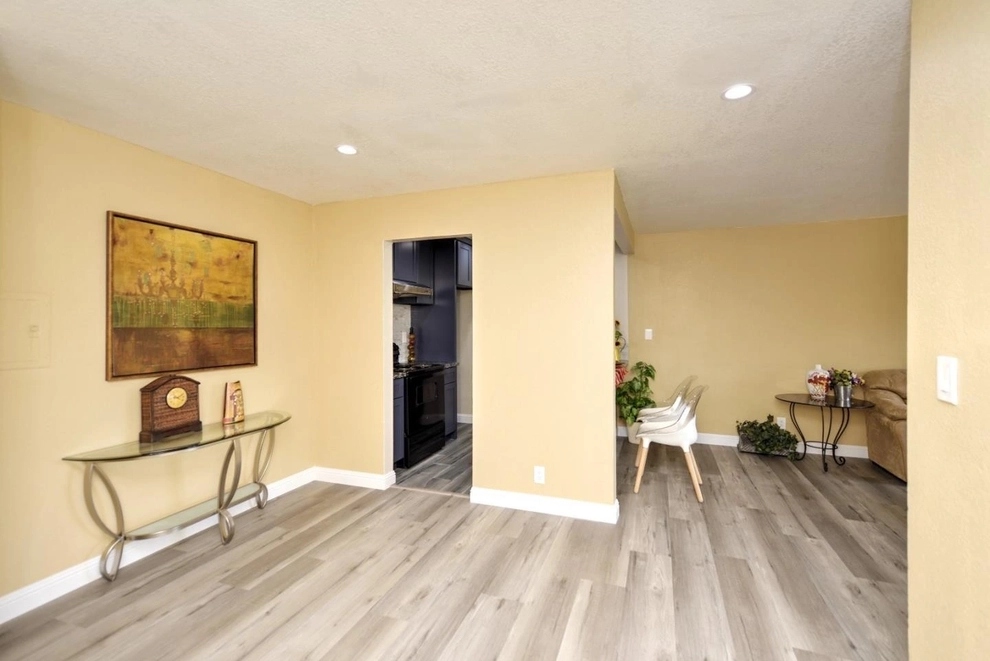







1 /
8
Map
260 Industrial Parkway
is a condo
located in Mission-Garin, Hayward.
The building was first built in 1973 and is 51 years old.
260 Industrial Parkway has a total of 3 floors.
Interested in learning more about the building? There are many great amenities and features for residents in the building. Separately, the building has a pool! Which is great those who want low-impact workout or those with children! There are 16 closings on record, of which we have matching data for 3 listings. In the past 3 years, a listing in this building will typically remain on the market for about 55 days and tend to sell below the original asking price of $314,000 by 3.01%. Meaning, listings tend to sell at a median of $458 price per square foot. The transaction that took the longest to complete was unit 26, listed on Sep 23, 2020 for $325,888. This particular unit ultimately sold 180 days later for $313,000. The most recent transaction was for unit 36, sold for $400,000 on Sep 19, 2023. Fun fact, the oldest transaction we have on record took place on Oct 01, 2003. See the full transaction history for 260 Industrial Parkway below.
Mission-Garin, where 260 Industrial Parkway is located, has a median asking price of $539,950 for condo buildings. Meanwhile, the building itself has a median asking price of $314,000. For interested buyers, that means the building's median asking price is around 0.42% below the neighborhood's median asking price for condos. Which is great news as a buyer may end up finding some relatively affordable units in this building compared to other condo buildings in the neighborhood.
Unfortunately, there are currently no active listings within the building but our inventory of available units for sale is constantly updating in real time. Check back frequently for updates.
Interested in learning more about the building? There are many great amenities and features for residents in the building. Separately, the building has a pool! Which is great those who want low-impact workout or those with children! There are 16 closings on record, of which we have matching data for 3 listings. In the past 3 years, a listing in this building will typically remain on the market for about 55 days and tend to sell below the original asking price of $314,000 by 3.01%. Meaning, listings tend to sell at a median of $458 price per square foot. The transaction that took the longest to complete was unit 26, listed on Sep 23, 2020 for $325,888. This particular unit ultimately sold 180 days later for $313,000. The most recent transaction was for unit 36, sold for $400,000 on Sep 19, 2023. Fun fact, the oldest transaction we have on record took place on Oct 01, 2003. See the full transaction history for 260 Industrial Parkway below.
Mission-Garin, where 260 Industrial Parkway is located, has a median asking price of $539,950 for condo buildings. Meanwhile, the building itself has a median asking price of $314,000. For interested buyers, that means the building's median asking price is around 0.42% below the neighborhood's median asking price for condos. Which is great news as a buyer may end up finding some relatively affordable units in this building compared to other condo buildings in the neighborhood.
Unfortunately, there are currently no active listings within the building but our inventory of available units for sale is constantly updating in real time. Check back frequently for updates.
Building Features
Exterior
Wood Siding
Composite Shingle Siding
Stone Exterior
Stucco Exterior
Parking
Assigned Parking
Carport
Covered Parking
Guest Parking
Off Street Parking
This property description is generated based on publicly available data.
7 Past Sales
| Date | Unit | Beds | Baths | Sqft | Price | Closed | Owner | Listed By |
|---|---|---|---|---|---|---|---|---|
|
02/23/2024
|
|
2 Bed
|
1.5 Bath
|
930 ft²
|
$499,850
2 Bed
1.5 Bath
930 ft²
|
-
-
|
-
|
Alick Zhang
RE/MAX Santa Clara Valley
|
|
06/01/2023
|
|
1 Bed
|
1 Bath
|
686 ft²
|
$380,000
1 Bed
1 Bath
686 ft²
|
-
-
|
-
|
Laura Flores
Compass
|
|
01/03/2023
|
1 Bed
|
1 Bath
|
686 ft²
|
$379,000
1 Bed
1 Bath
686 ft²
|
-
-
|
-
|
Kevin Bui
Exp Realty
|
|
|
08/05/2021
|
1 Bed
|
1 Bath
|
686 ft²
|
$314,000
1 Bed
1 Bath
686 ft²
|
$340,000
+8.28%
09/29/2021
|
Mayra Sepulveda
Keller Williams Realty
|
||
|
09/23/2020
|
1 Bed
|
1 Bath
|
686 ft²
|
$325,888
1 Bed
1 Bath
686 ft²
|
$313,000
-3.95%
03/22/2021
|
Mayra Sepulveda
|
||
|
05/29/2019
|
1 Bed
|
1 Bath
|
686 ft²
|
$299,000
1 Bed
1 Bath
686 ft²
|
$290,000
-3.01%
07/12/2019
|
Jessie James Pontipiedra
|
||
|
05/27/2019
|
1 Bed
|
1 Bath
|
686 ft²
|
$330,000
1 Bed
1 Bath
686 ft²
|
-
-
|
-
|
-
|
Building Info
Overview
Building
Neighborhood
Geography
About Mission-Garin
Interested in buying or selling?
Find top real estate agents in your area now.
Similar Buildings

- 1 Unit for Sale

- 1 Unit for Sale

- 1 Unit for Sale

- 1 Unit for Sale











