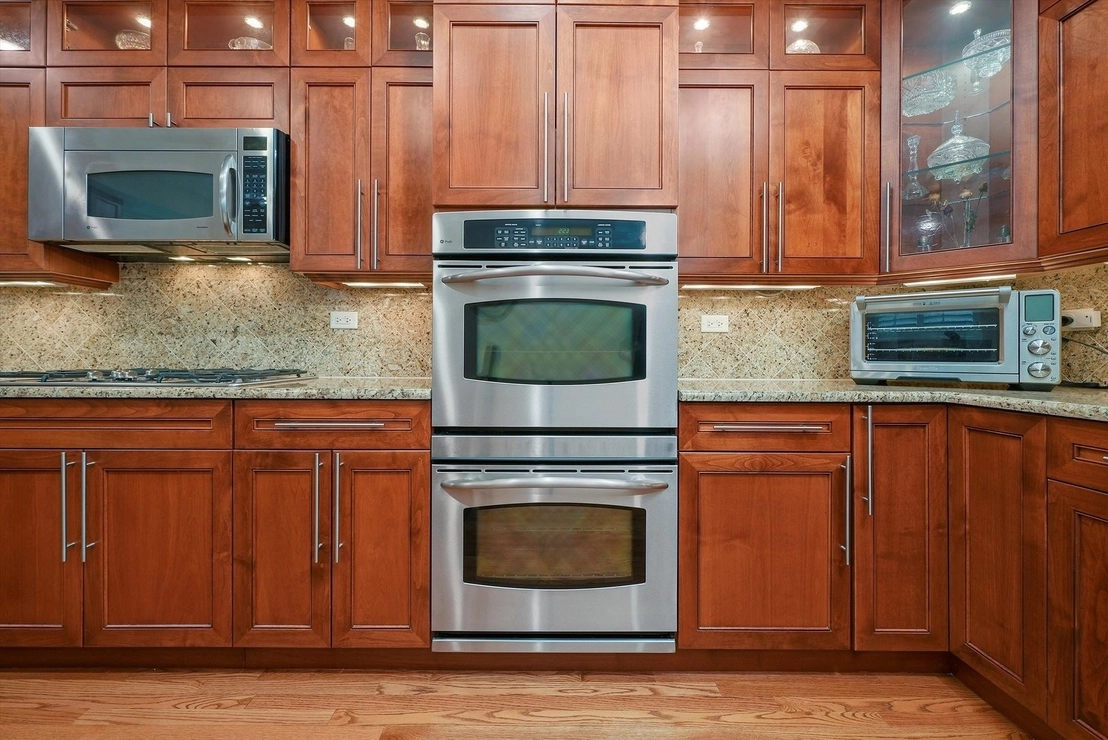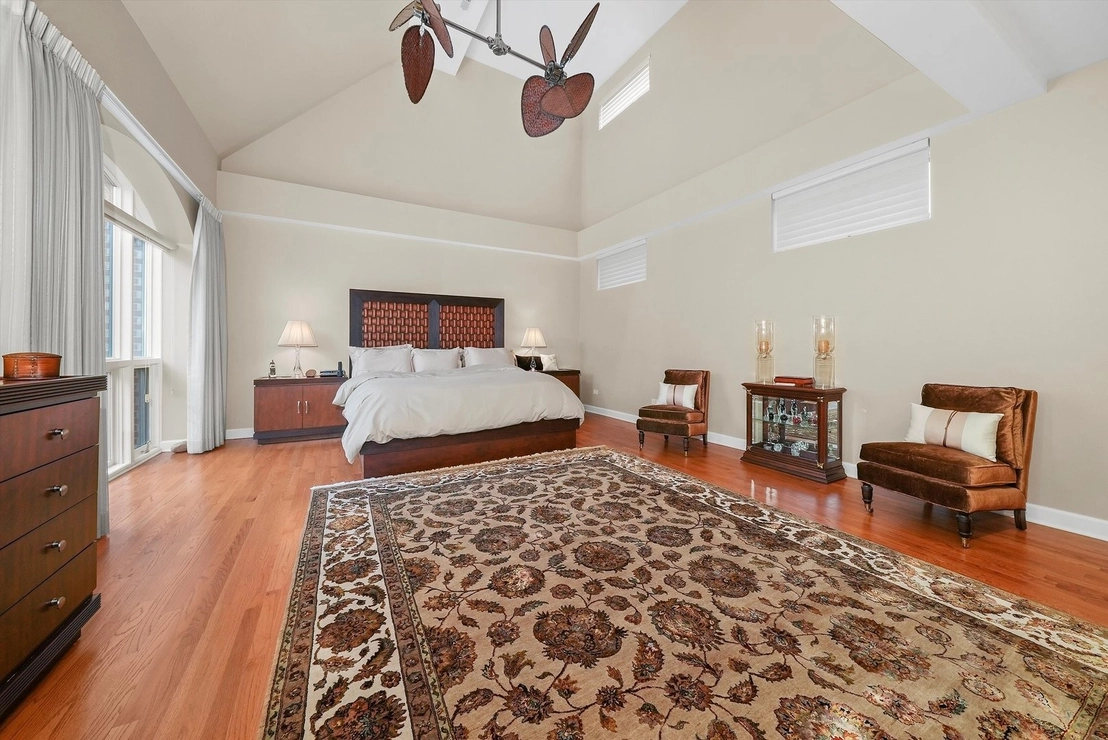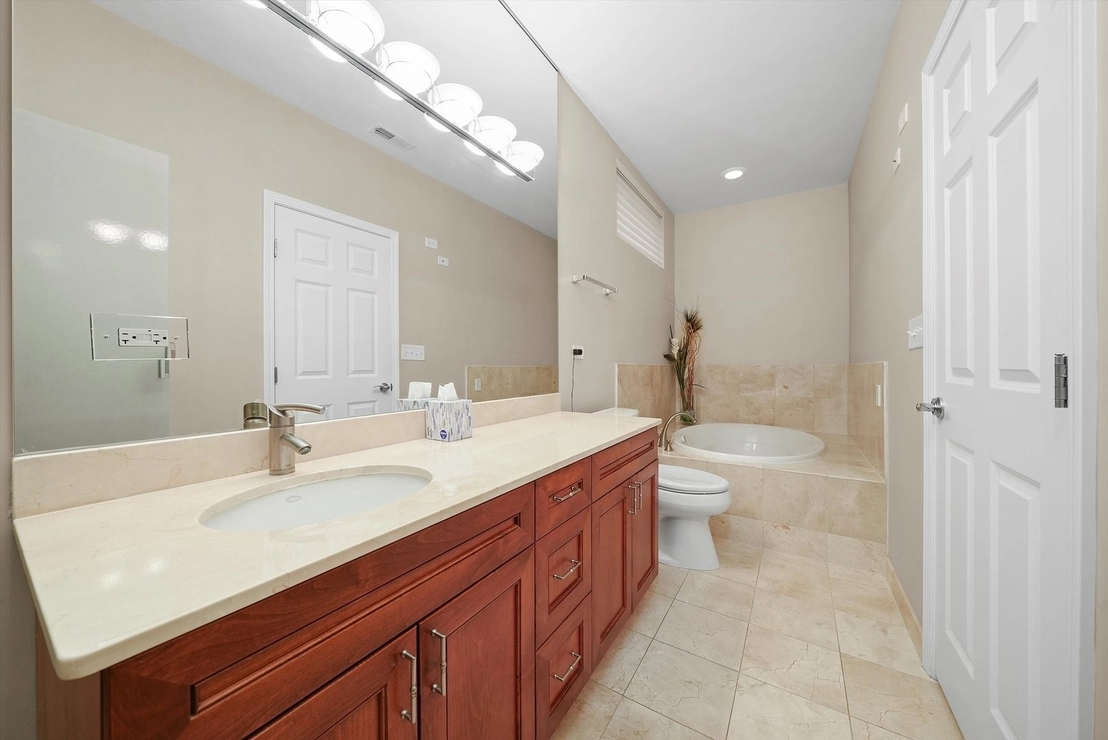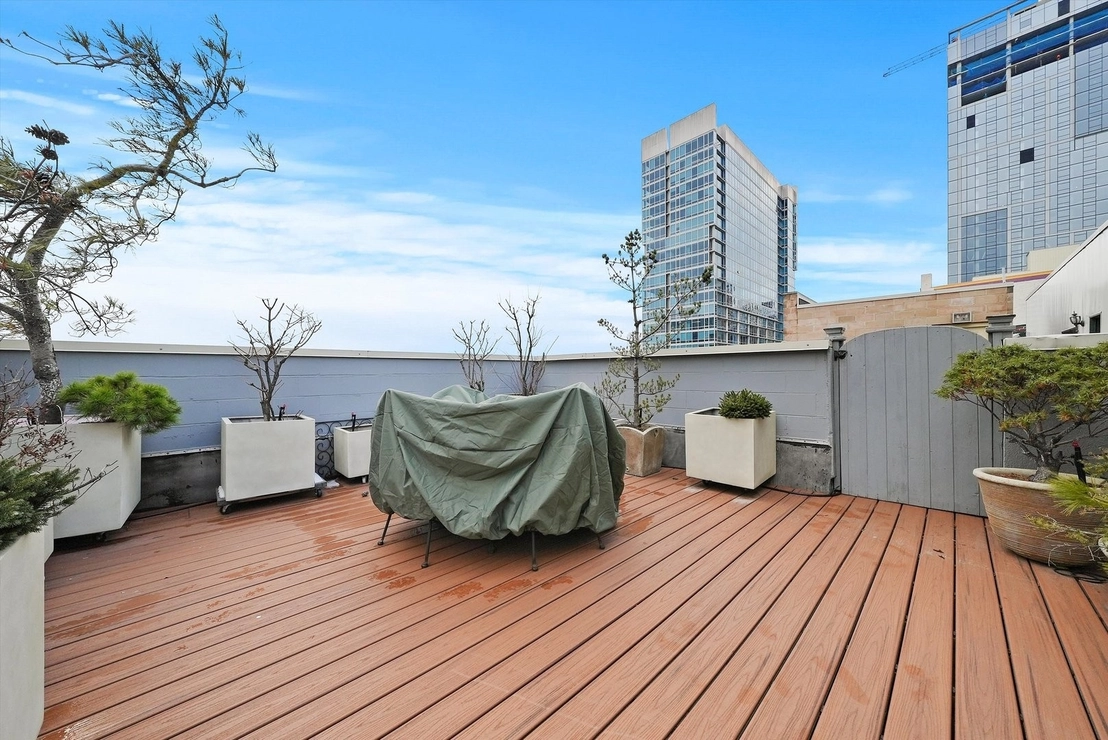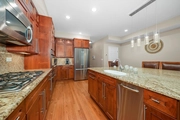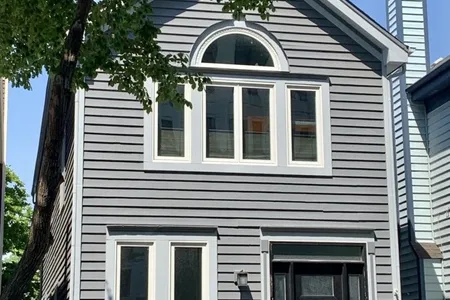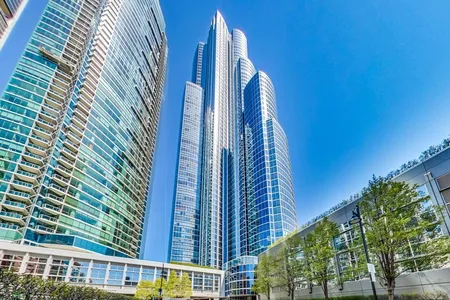









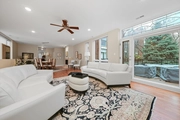
































1 /
43
Map
$1,250,204*
●
Townhouse -
Off Market
26 E 14th Place #1W
Chicago, IL 60605
5 Beds
7 Baths
5124 Sqft
$1,125,000 - $1,373,000
Reference Base Price*
0.02%
Since Jul 1, 2023
IL-Chicago
Primary Model
About This Property
Tucked away in a private, tree lined courtyard, is this IMMACULATE,
Luxury end unit Townhome with over 5000 sq ft of living space,
located in a Gated Community in the heart of the South Loop!
This townhome lives like a single family home and has 5
graciously sized Bedrooms; 3 en-suites; 4 Full Baths & 3 Half
Baths. Each level offering gleaming oak hardwood floors, custom
designed staircases, 9' ceilings with recessed lighting, security
system, multi room music, Intercom System & private Elevator
access, this home has upgrades galore! The 1st level has a private
courtyard entrance & cement patio that opens to a spacious foyer &
family room with gas fireplace, wet bar/wine cooler, & access to
the attached 2 car garage. 2nd Level leads to an amazing Kitchen
with honey stained wood cabinets, built in wine rack, boundless
counter space, oversized center island with room for seating, 2nd
sink, & comfortable seating area. All Stainless Steel appliances
w/Built-in Microwave & Double Oven, 5 Burner Gas Cooktop, Side by
Side Refrigerator, Double Upper/Lower Dishwasher Compartments &
Trash Compactor. The huge combo living/dining room welcomes your
guests with a cozy fireplace & marble surround. Enjoy the 2nd
private deck to either BBQ or just put your feet up & relax!...3rd
level features bedrooms #3 & #4 both w/Walk-in-closets. Work
remotely? The #5 Bedroom office consists of wall-to-wall, top to
bottom bookcase & shelving with rolling ladder. Talk about charm!
4th level offers an oversized primary suite, with his & her
California designed walk-in closets. Full Luxury Bath has a deep
Bathtub & separate custom body sprayer shower. Separate laundry
room consists of a front load washer & dryer with storage cabinets.
5th Level has a skylight staircase and leads to a very open loft
that looks over the 4th level. Access to the 3rd rooftop patio to
view Chicago's Skyline. Other Highlights include dual zoned HVAC,
dual tankless water heaters, central vac system, remote window
treatments, vaulted ceilings, & so much more! GATED complex walking
distance to everything. Shopping. Dining, Museums, Lakefront, South
Loop Dog Park, Soldier Field, it's all here! Take a 3D Tour, CLICK
on the 3D BUTTON & Walk Around. Watch a Custom Drone Video Tour,
Click on Video Button!
The manager has listed the unit size as 5124 square feet.
The manager has listed the unit size as 5124 square feet.
Unit Size
5,124Ft²
Days on Market
-
Land Size
-
Price per sqft
$244
Property Type
Townhouse
Property Taxes
$2,185
HOA Dues
$550
Year Built
-
Price History
| Date / Event | Date | Event | Price |
|---|---|---|---|
| Aug 6, 2023 | No longer available | - | |
| No longer available | |||
| Jul 9, 2023 | In contract | - | |
| In contract | |||
| Jul 8, 2023 | No longer available | - | |
| No longer available | |||
| Jul 6, 2023 | In contract | - | |
| In contract | |||
| Jun 1, 2023 | No longer available | - | |
| No longer available | |||
Show More

Property Highlights
Air Conditioning
Interior Details
Interior Information
Deck
Exterior Details
Exterior Information
Brick
Comparables
Unit
Status
Status
Type
Beds
Baths
ft²
Price/ft²
Price/ft²
Asking Price
Listed On
Listed On
Closing Price
Sold On
Sold On
HOA + Taxes
In Contract
Townhouse
5
Beds
7
Baths
5,124 ft²
$234/ft²
$1,199,995
May 30, 2023
-
$2,735/mo
In Contract
Townhouse
4
Beds
4
Baths
3,642 ft²
$364/ft²
$1,324,900
Jun 9, 2023
-
$2,323/mo
Active
Townhouse
4
Beds
3.5
Baths
3,820 ft²
$327/ft²
$1,250,000
Apr 17, 2023
-
$2,434/mo
In Contract
House
3
Beds
3
Baths
2,800 ft²
$375/ft²
$1,050,000
Jun 21, 2023
-
$1,724/mo
House
3
Beds
3
Baths
2,210 ft²
$459/ft²
$1,015,000
May 26, 2023
-
$2,782/mo
Past Sales
| Date | Unit | Beds | Baths | Sqft | Price | Closed | Owner | Listed By |
|---|---|---|---|---|---|---|---|---|
|
05/01/2022
|
5 Bed
|
7 Bath
|
5124 ft²
|
$1,650,000
5 Bed
7 Bath
5124 ft²
|
-
-
|
-
|
Karen Reicher
RE/MAX Real Estate
|
|
|
06/14/2021
|
3 Bed
|
4 Bath
|
2700 ft²
|
$670,000
3 Bed
4 Bath
2700 ft²
|
$670,000
08/18/2021
|
Benita Cathey
The Margie Smigel Group, LLC
|
||
|
04/19/2021
|
3 Bed
|
3 Bath
|
-
|
$695,000
3 Bed
3 Bath
|
$623,000
-10.36%
08/10/2021
|
Tamika Harding
Keller Williams Preferred Rlty
|
||
|
09/24/2019
|
3 Bed
|
3 Bath
|
-
|
$650,000
3 Bed
3 Bath
|
-
-
|
-
|
-
|
|
|
05/09/2019
|
3 Bed
|
3 Bath
|
2420 ft²
|
$599,900
3 Bed
3 Bath
2420 ft²
|
-
-
|
-
|
-
|
Building Info








