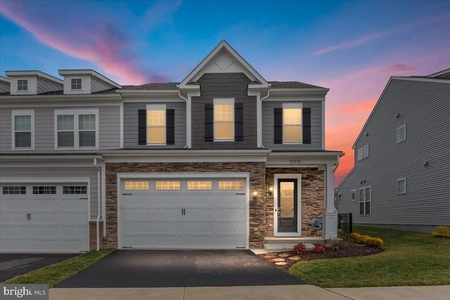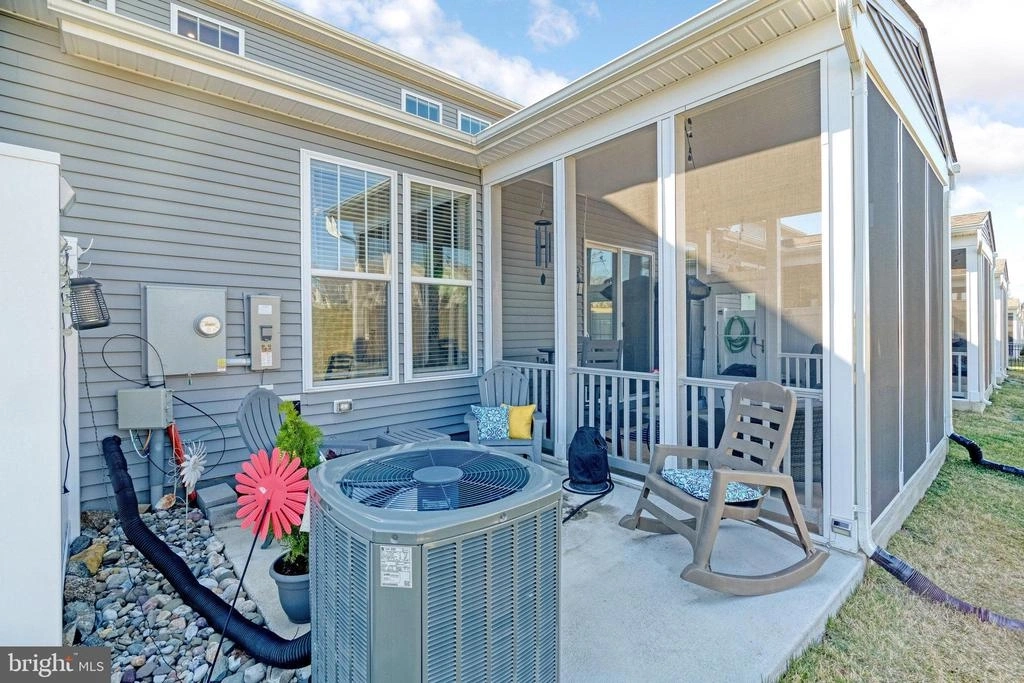









































1 /
42
Map
$725,000
↓ $10K (1.4%)
●
Townhouse -
For Sale
25626 PRESTON PARK TER
CHANTILLY, VA 20152
3 Beds
3 Baths,
1
Half Bath
2410 Sqft
$3,836
Estimated Monthly
$276
HOA / Fees
4.51%
Cap Rate
About This Property
Motivated Sellers. Make us an offer.
Discover the epitome of comfort and community at Poland Hill! Join us tomorrow for our open house and experience the warmth of this charming 55+ haven. Nestled between Fairfax and Loudoun counties in the heart of South Riding, Poland Hill offers an inviting blend of serenity and convenience. Step into our meticulously crafted townhome, lovingly built in 2021, and see for yourself why it's the perfect place to call home. Plus, we've just made it even better with a price reduction of $15,000!
This 3-bedroom, 2.5-bathroom abode comes complete with a 2-car garage, offering more than just a place to live-it's a lifestyle. The kitchen, the heart of any home, beckons with its stainless steel appliances, inviting quartz counters, and upgraded cabinets. Picture yourself gathering around the generously sized kitchen island, perfect for both meal prep and casual conversations.
As evening falls, unwind by the elegant stone fireplace, casting a warm glow that invites relaxation and reflection. Step outside to your screened porch, a tranquil oasis where morning coffee tastes sweeter, lunches become al fresco delights, and evenings are filled with the laughter of friends and loved ones. You even have a patio where you can bask in the sun or sit around your firepit and overlook the common area. No other homes to block your view.
The main level primary bedroom, adorned with a comforting ceiling fan, offers a luxurious retreat with its quartz-countered ensuite bathroom featuring dual sinks and an oversized shower-your private sanctuary awaits.
Venture upstairs to discover two cozy bedrooms, a versatile den, and a full bath complete with a soothing tub, ideal for unwinding after a long day. Each bedroom and the spacious rec room are adorned with ceiling fans, ensuring comfort year-round.
The monthly HOA fee covers essential services including trash pick-up, landscaping, and lot maintenance. Beyond these conveniences lies the community clubhouse which includes a fitness center featuring two treadmills, two ellipticals, two bikes, and a versatile weight machine. Unwind with a refreshing swim in the community pool or take a stroll along many scenic paths surrounded by charming ponds. The clubhouse is also available for rent to host gatherings and create cherished memories.
Convenience is key at Poland Hill, where you're just moments away from the Eastgate Shopping Center and a commuter's dream with easy access to Dulles, Tysons, Reston, Arlington, and downtown DC via Rt. 50, Sully Rd, I-66, and the Dulles Toll Rd.
Don't miss the chance to make this beauty of a home yours-come experience the warmth and welcome of Poland Hill today!
Discover the epitome of comfort and community at Poland Hill! Join us tomorrow for our open house and experience the warmth of this charming 55+ haven. Nestled between Fairfax and Loudoun counties in the heart of South Riding, Poland Hill offers an inviting blend of serenity and convenience. Step into our meticulously crafted townhome, lovingly built in 2021, and see for yourself why it's the perfect place to call home. Plus, we've just made it even better with a price reduction of $15,000!
This 3-bedroom, 2.5-bathroom abode comes complete with a 2-car garage, offering more than just a place to live-it's a lifestyle. The kitchen, the heart of any home, beckons with its stainless steel appliances, inviting quartz counters, and upgraded cabinets. Picture yourself gathering around the generously sized kitchen island, perfect for both meal prep and casual conversations.
As evening falls, unwind by the elegant stone fireplace, casting a warm glow that invites relaxation and reflection. Step outside to your screened porch, a tranquil oasis where morning coffee tastes sweeter, lunches become al fresco delights, and evenings are filled with the laughter of friends and loved ones. You even have a patio where you can bask in the sun or sit around your firepit and overlook the common area. No other homes to block your view.
The main level primary bedroom, adorned with a comforting ceiling fan, offers a luxurious retreat with its quartz-countered ensuite bathroom featuring dual sinks and an oversized shower-your private sanctuary awaits.
Venture upstairs to discover two cozy bedrooms, a versatile den, and a full bath complete with a soothing tub, ideal for unwinding after a long day. Each bedroom and the spacious rec room are adorned with ceiling fans, ensuring comfort year-round.
The monthly HOA fee covers essential services including trash pick-up, landscaping, and lot maintenance. Beyond these conveniences lies the community clubhouse which includes a fitness center featuring two treadmills, two ellipticals, two bikes, and a versatile weight machine. Unwind with a refreshing swim in the community pool or take a stroll along many scenic paths surrounded by charming ponds. The clubhouse is also available for rent to host gatherings and create cherished memories.
Convenience is key at Poland Hill, where you're just moments away from the Eastgate Shopping Center and a commuter's dream with easy access to Dulles, Tysons, Reston, Arlington, and downtown DC via Rt. 50, Sully Rd, I-66, and the Dulles Toll Rd.
Don't miss the chance to make this beauty of a home yours-come experience the warmth and welcome of Poland Hill today!
Unit Size
2,410Ft²
Days on Market
60 days
Land Size
0.07 acres
Price per sqft
$301
Property Type
Townhouse
Property Taxes
$460
HOA Dues
$276
Year Built
-
Listed By
Last updated: 16 days ago (Bright MLS #VALO2065074)
Price History
| Date / Event | Date | Event | Price |
|---|---|---|---|
| Apr 14, 2024 | Price Decreased |
$725,000
↓ $10K
(1.4%)
|
|
| Price Decreased | |||
| Mar 22, 2024 | Price Decreased |
$735,000
↓ $15K
(2%)
|
|
| Price Decreased | |||
| Mar 1, 2024 | Listed by Samson Properties | $750,000 | |
| Listed by Samson Properties | |||
| Dec 27, 2021 | Sold to Duane A Dasilva, Susan M Da... | $645,000 | |
| Sold to Duane A Dasilva, Susan M Da... | |||
Property Highlights
Garage
Air Conditioning
Fireplace
Parking Details
Has Garage
Garage Features: Garage - Front Entry, Garage Door Opener
Parking Features: Attached Garage
Attached Garage Spaces: 2
Garage Spaces: 2
Total Garage and Parking Spaces: 2
Interior Details
Bedroom Information
Bedrooms on 1st Upper Level: 2
Bedrooms on Main Level: 1
Bathroom Information
Full Bathrooms on 1st Upper Level: 1
Interior Information
Interior Features: Combination Dining/Living, Floor Plan - Open, Kitchen - Island, Kitchen - Gourmet, Pantry, Recessed Lighting, Stall Shower, Walk-in Closet(s)
Appliances: Built-In Microwave, Cooktop, Dishwasher, Disposal, Dryer, Icemaker, Oven - Double, Oven - Self Cleaning, Oven - Wall, Refrigerator, Stainless Steel Appliances, Washer, Water Heater
Flooring Type: Carpet, Luxury Vinyl Plank
Living Area Square Feet Source: Assessor
Wall & Ceiling Types
Room Information
Laundry Type: Main Floor, Dryer In Unit, Washer In Unit
Fireplace Information
Has Fireplace
Electric, Stone, Mantel(s)
Fireplaces: 1
Exterior Details
Property Information
Property Manager Present
Ownership Interest: Fee Simple
Property Condition: Excellent
Year Built Source: Assessor
Building Information
Builder Name: Stanley Martin
Builder Name: Stanley Martin
Foundation Details: Slab
Other Structures: Above Grade, Below Grade
Structure Type: Interior Row/Townhouse
Construction Materials: HardiPlank Type, Stone
Outdoor Living Structures: Patio(s), Porch(es), Screened
Pool Information
Community Pool
Lot Information
Tidal Water: N
Lot Size Source: Assessor
Land Information
Land Assessed Value: $630,800
Above Grade Information
Finished Square Feet: 2410
Finished Square Feet Source: Assessor
Financial Details
County Tax: $5,520
County Tax Payment Frequency: Annually
City Town Tax: $0
City Town Tax Payment Frequency: Annually
Tax Assessed Value: $630,800
Tax Year: 2023
Tax Annual Amount: $5,520
Year Assessed: 2023
Utilities Details
Central Air
Cooling Type: Ceiling Fan(s), Central A/C
Heating Type: Forced Air
Cooling Fuel: Electric
Heating Fuel: Natural Gas
Hot Water: Electric
Sewer Septic: Public Sewer
Water Source: Public
Location Details
HOA/Condo/Coop Fee Includes: Common Area Maintenance, Lawn Care Front, Pool(s), Road Maintenance, Snow Removal, Trash
HOA/Condo/Coop Amenities: Club House, Exercise Room, Fitness Center, Pool - Outdoor, Party Room, Swimming Pool
HOA Fee: $276
HOA Fee Frequency: Monthly
Comparables
Unit
Status
Status
Type
Beds
Baths
ft²
Price/ft²
Price/ft²
Asking Price
Listed On
Listed On
Closing Price
Sold On
Sold On
HOA + Taxes
Townhouse
3
Beds
3
Baths
2,442 ft²
$287/ft²
$702,000
Mar 5, 2023
$702,000
Apr 5, 2023
$250/mo
Townhouse
4
Beds
4
Baths
2,132 ft²
$303/ft²
$645,500
Aug 3, 2023
$645,500
Sep 21, 2023
$92/mo
House
3
Beds
3
Baths
2,563 ft²
$306/ft²
$784,455
Jan 22, 2022
$784,455
Nov 19, 2021
$276/mo
House
4
Beds
5
Baths
3,818 ft²
$195/ft²
$745,000
Oct 1, 2016
$745,000
Nov 30, 2016
$90/mo
House
4
Beds
5
Baths
3,975 ft²
$201/ft²
$800,000
Aug 19, 2016
$800,000
Dec 30, 2016
$72/mo
House
6
Beds
5
Baths
3,174 ft²
$210/ft²
$668,000
Apr 14, 2017
$668,000
May 30, 2017
$85/mo
Active
Townhouse
3
Beds
3
Baths
2,410 ft²
$299/ft²
$720,000
Apr 21, 2024
-
$276/mo
In Contract
Townhouse
3
Beds
3
Baths
2,430 ft²
$298/ft²
$724,900
Apr 2, 2024
-
$275/mo
Active
Townhouse
3
Beds
3
Baths
2,430 ft²
$309/ft²
$750,000
Mar 21, 2024
-
$275/mo
Active
Townhouse
3
Beds
4
Baths
2,190 ft²
$331/ft²
$724,900
Mar 29, 2024
-
$84/mo
In Contract
Townhouse
3
Beds
3
Baths
2,320 ft²
$310/ft²
$719,900
Apr 15, 2024
-
$112/mo
In Contract
Townhouse
3
Beds
4
Baths
2,320 ft²
$280/ft²
$649,000
Feb 28, 2023
-
$105/mo
Past Sales
| Date | Unit | Beds | Baths | Sqft | Price | Closed | Owner | Listed By |
|---|
Building Info
25626 Preston Park Terrace
25626 Preston Park Terrace, Chantilly, VA 20152
- 2 Units for Sale

About South Riding
Similar Homes for Sale

$724,900
- 3 Beds
- 4 Baths
- 2,190 ft²

$750,000
- 3 Beds
- 3 Baths
- 2,430 ft²
















































