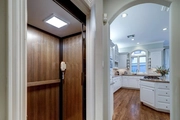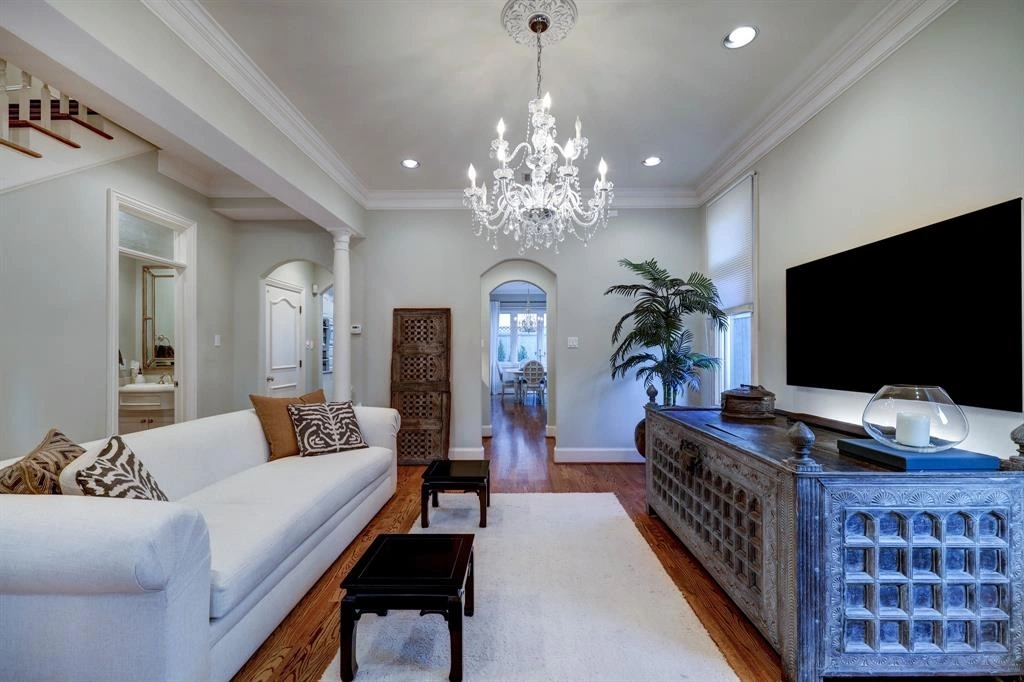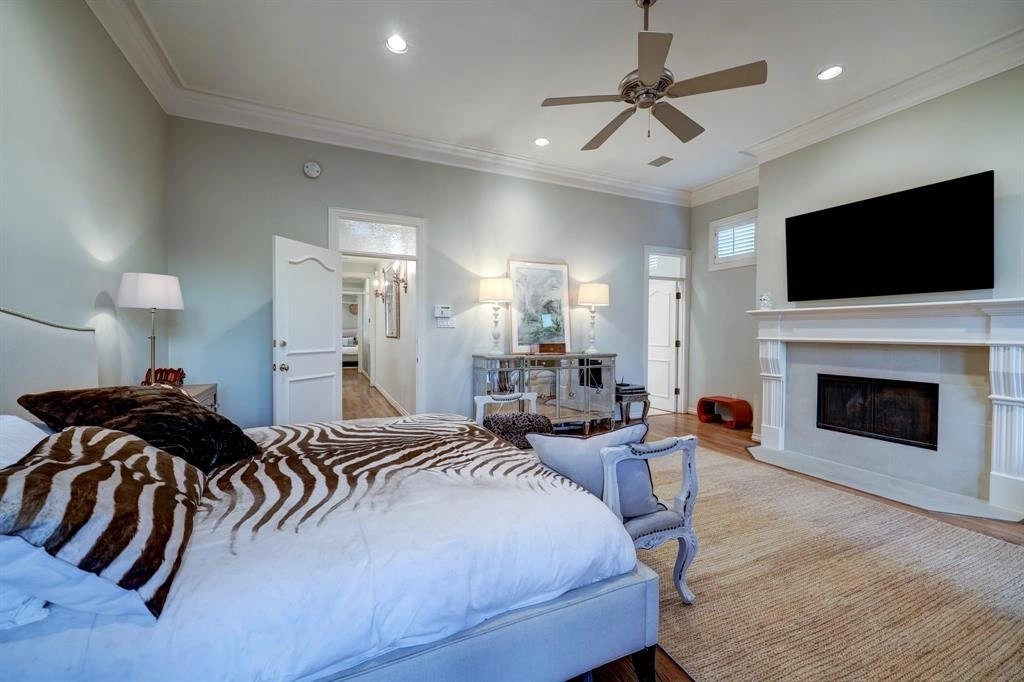





























1 /
30
Map
$1,195,000
●
Townhouse -
For Sale
2525 Westgate Drive
Houston, TX 77019
3 Beds
4 Baths,
1
Half Bath
3594 Sqft
$7,891
Estimated Monthly
$79
HOA / Fees
1.48%
Cap Rate
About This Property
Lovely townhome in coveted Glendower Court with first floor living
& zoned to River Oaks Elementary! With elevator access to all
three floors, this home features hardwood floors throughout,
spacious formals, fireplace in LR, butler's pantry, and a great
flow for entertaining. The chef's kitchen has a large center
island with seating, adjoining breakfast room, built-in desk,
walk-in pantry, & adjacent patio for grilling. On the second
floor is the primary suite w/sitting area, fireplace, Juliet
balcony overlooking the landscaped grounds and a luxurious bath
w/jetted tub and large walk-in closet. There is also another
2nd fl bedroom w/ensuite bath. The third floor has a bedroom
w/east facing balcony, two walk-in closets, built-in bookcases, and
a room for home office, game room, etc. Across the
courtyard, there is a 382 sf (per seller) guest apartment over the
garage. Recent (Aug 2022) roof replacement w/transferable
warranty. Walking distance to restaurants, grocery, and pubs!
Unit Size
3,594Ft²
Days on Market
33 days
Land Size
-
Price per sqft
$333
Property Type
Townhouse
Property Taxes
$1,944
HOA Dues
$79
Year Built
1993
Listed By
Last updated: 25 days ago (HAR #29483091)
Price History
| Date / Event | Date | Event | Price |
|---|---|---|---|
| Apr 5, 2024 | Listed by Martha Turner Sotheby's International Realty | $1,195,000 | |
| Listed by Martha Turner Sotheby's International Realty | |||
Property Highlights
Garage
Elevator
Air Conditioning
Fireplace
Parking Details
Has Garage
Garage Features: Detached Garage
Garage: 2 Spaces
Parking Features: Additional Parking, Auto Garage Door Opener, Garage Parking
Interior Details
Bedroom Information
Bedrooms: 3
Bedrooms: All Bedrooms Up, En-Suite Bath, Primary Bed - 2nd Floor, Sitting Area, Walk-In Closet
Bathroom Information
Full Bathrooms: 3
Half Bathrooms: 1
Master Bathrooms: 0
Interior Information
Interior Features: Alarm System - Leased, Balcony, Crown Molding, Dry Bar, Elevator, Fire/Smoke Alarm, High Ceiling, Refrigerator Included, Spa/Hot Tub, Window Coverings
Appliances: Dryer Included, Electric Dryer Connection, Full Size, Refrigerator, Washer Included
Laundry LocationType: Utility Rm in House
Kitchen Features: Breakfast Bar, Butler Pantry, Island w/ Cooktop, Reverse Osmosis, Under Cabinet Lighting, Walk-in Pantry
Flooring: Tile, Wood
Fireplaces: 2
Fireplace Features: Gaslog Fireplace
Living Area SqFt: 3594
Exterior Details
Property Information
Ownership Type: Full Ownership
Year Built: 1993
Year Built Source: Appraisal District
Construction Information
Home Type: Townhouse/Condo
Property Sub Type: Townhouse
Architectural Style: French
Construction materials: Stucco
Foundation: Slab
Roof: Composition
Building Information
Exterior Features: Artificial Turf, Back Yard, Balcony, Detached Gar Apt /Quarters, Fenced, Front Yard, Patio/Deck, Private Driveway, Sprinkler System, Storm Shutters
Financial Details
Total Taxes: $23,328
Tax Year: 2023
Tax Rate: 2.2019
Parcel Number: 056-018-000-0144
Compensation Disclaimer: The Compensation offer is made only to participants of the MLS where the listing is filed
Compensation to Buyers Agent: 3%
Utilities Details
Heating Type: Central Gas, Zoned
Cooling Type: Central Electric, Zoned
Sewer Septic: Public Sewer, Public Water
Location Details
Location: East on Westheimer from Kirby, North on Westgate, property on East/right side of street.
Subdivision: Glendower Court
HOA Details
HOA Fee: $950
HOA Fee Includes: Courtesy Patrol
HOA Fee Pay Schedule: Annually
Comparables
Unit
Status
Status
Type
Beds
Baths
ft²
Price/ft²
Price/ft²
Asking Price
Listed On
Listed On
Closing Price
Sold On
Sold On
HOA + Taxes
Sold
Townhouse
3
Beds
4
Baths
3,902 ft²
$1,063,000
Aug 3, 2020
$957,000 - $1,169,000
Jul 6, 2021
$1,841/mo
Sold
Townhouse
3
Beds
4
Baths
3,526 ft²
$915,000
Jul 10, 2021
$824,000 - $1,006,000
Aug 10, 2021
$1,476/mo
Sold
Townhouse
3
Beds
4
Baths
3,558 ft²
$1,060,000
Dec 14, 2021
$954,000 - $1,166,000
Mar 29, 2022
$1,745/mo
Sold
Townhouse
3
Beds
4
Baths
3,323 ft²
$945,000
Sep 16, 2020
$851,000 - $1,039,000
Nov 2, 2020
$1,654/mo
Townhouse
3
Beds
4
Baths
2,959 ft²
$1,000,000
Oct 8, 2019
$900,000 - $1,100,000
May 29, 2020
$467/mo
Sold
House
3
Beds
4
Baths
3,371 ft²
$1,075,000
Apr 18, 2020
$968,000 - $1,182,000
Oct 26, 2020
$2,055/mo
Active
Townhouse
3
Beds
4
Baths
3,254 ft²
$325/ft²
$1,059,000
Feb 23, 2024
-
$1,780/mo
Active
Townhouse
3
Beds
4
Baths
4,052 ft²
$344/ft²
$1,395,000
Mar 29, 2024
-
$2,441/mo
Active
Townhouse
4
Beds
5
Baths
4,056 ft²
$314/ft²
$1,275,000
Jan 7, 2024
-
$3,057/mo
In Contract
House
3
Beds
4
Baths
2,895 ft²
$397/ft²
$1,149,000
Mar 7, 2024
-
$635/mo
Past Sales
| Date | Unit | Beds | Baths | Sqft | Price | Closed | Owner | Listed By |
|---|---|---|---|---|---|---|---|---|
|
11/17/2023
|
|
3 Bed
|
4 Bath
|
3175 ft²
|
$1,250,000
3 Bed
4 Bath
3175 ft²
|
-
-
|
-
|
Rhine McNeill
Martha Turner Sotheby's International Realty
|
Building Info

About Central Houston
Similar Homes for Sale
Nearby Rentals

$3,600 /mo
- 3 Beds
- 3 Baths
- 2,404 ft²

$3,800 /mo
- 3 Beds
- 3 Baths
- 2,460 ft²




































