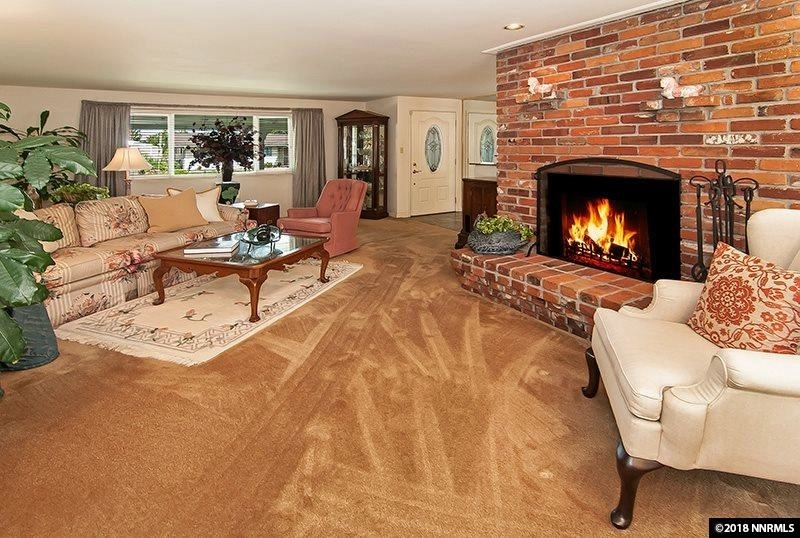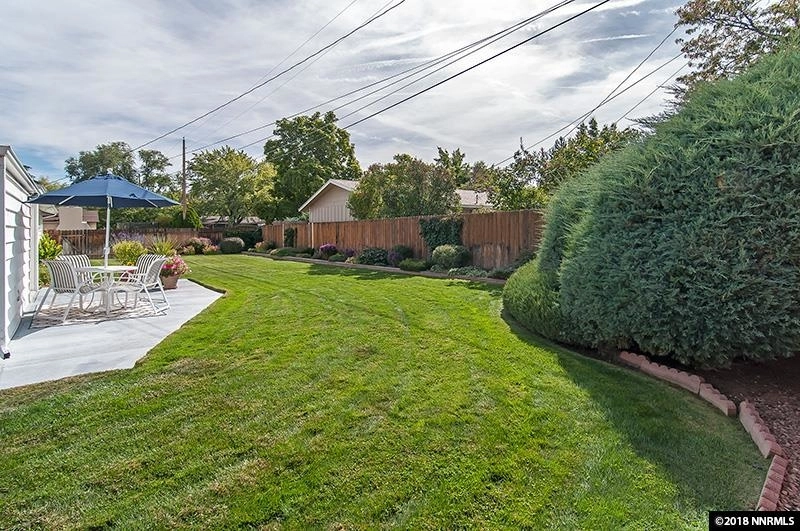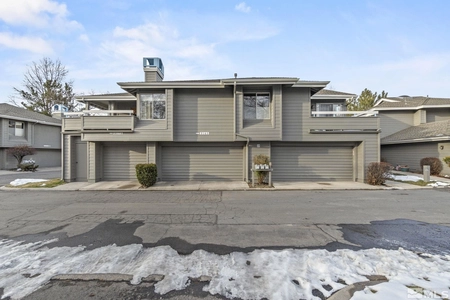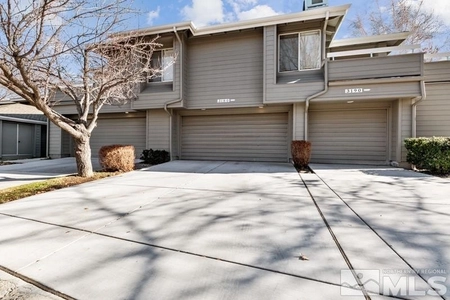



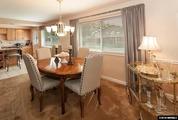
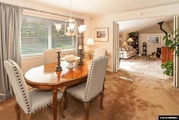




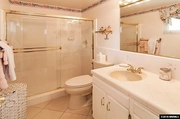





1 /
16
Map
$705,136*
●
House -
Off Market
2520 Trentham Way
Reno, NV 89509
3 Beds
2 Baths
1688 Sqft
$418,000 - $510,000
Reference Base Price*
51.97%
Since Feb 1, 2019
National-US
Primary Model
About This Property
One owner home on a corner lot, new fencing to the west, automated
sprinkers and drip system. The lot is large enough to accomodate an
RV. Family room, approximately 220 sq ft was added with high
ceiling and heating and is permitted; there are French doors lead
from the family room to the rear patio. The living room is spacious
and has a brick wraparound fireplace The home is centrally located
in the old southwest area of Reno and is close to shopping, schools
and outdoor activities . Driving by this home shows the meticulous
yard, corner lot w/ room for RV access, ,and Interior is the same.
Features include granite countertops, newer appliances, scraped
celings throughout, triple pane windows, newer roof, water heater,
furnace/air conditioner; fire rated door to the garage; slate
entry, tile floors in the kitchen & family room, custiom blinds by
Ethan Allen, California closets in master bedroom, new toilets, and
a brand new sewer line in February. All this and walking distance
to schools. Assessor sq ft is 1688, but doesn't include FR of 252
sq ft, buyer must verify. One owner home on a corner lot, new
fencing to the west, automated sprinkers and drip system. The lot
is large enough to accomodate an RV. Family room,
approximately 220 sq ft was added with high ceiling and heating and
is permitted; there are French doors lead from the family room to
the rear patio. The living room is spacious and has a brick
wraparound fireplace The home is centrally located in the old
southwest area of Reno and is close to shopping, schools and
outdoor activities .
The manager has listed the unit size as 1688 square feet.
The manager has listed the unit size as 1688 square feet.
Unit Size
1,688Ft²
Days on Market
-
Land Size
0.22 acres
Price per sqft
$275
Property Type
House
Property Taxes
$1,113
HOA Dues
-
Year Built
1964
Price History
| Date / Event | Date | Event | Price |
|---|---|---|---|
| Jan 6, 2019 | No longer available | - | |
| No longer available | |||
| Sep 29, 2018 | Listed | $464,000 | |
| Listed | |||
Property Highlights
Fireplace
Comparables
Unit
Status
Status
Type
Beds
Baths
ft²
Price/ft²
Price/ft²
Asking Price
Listed On
Listed On
Closing Price
Sold On
Sold On
HOA + Taxes
Active
Townhouse
3
Beds
3
Baths
1,488 ft²
$315/ft²
$469,000
Mar 14, 2024
-
$783/mo
Active
Townhouse
3
Beds
3
Baths
1,331 ft²
$360/ft²
$479,000
Mar 8, 2024
-
$688/mo
Active
Townhouse
2
Beds
2
Baths
1,047 ft²
$396/ft²
$415,000
Apr 22, 2024
-
$573/mo
Past Sales
| Date | Unit | Beds | Baths | Sqft | Price | Closed | Owner | Listed By |
|---|---|---|---|---|---|---|---|---|
|
09/29/2018
|
|
3 Bed
|
2 Bath
|
1688 ft²
|
$464,000
3 Bed
2 Bath
1688 ft²
|
-
-
|
-
|
-
|
Building Info






