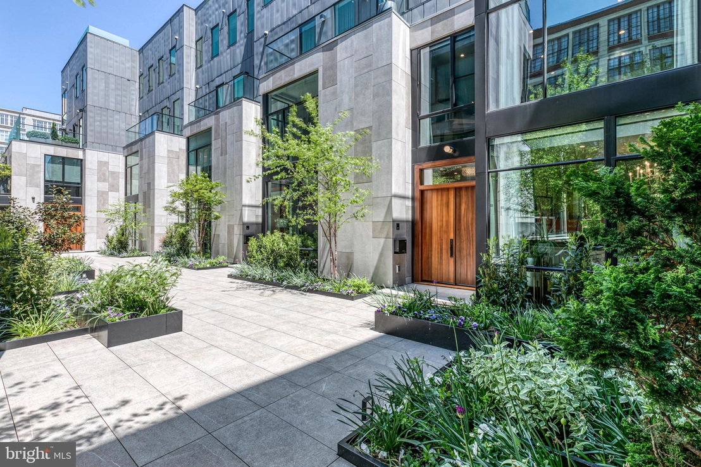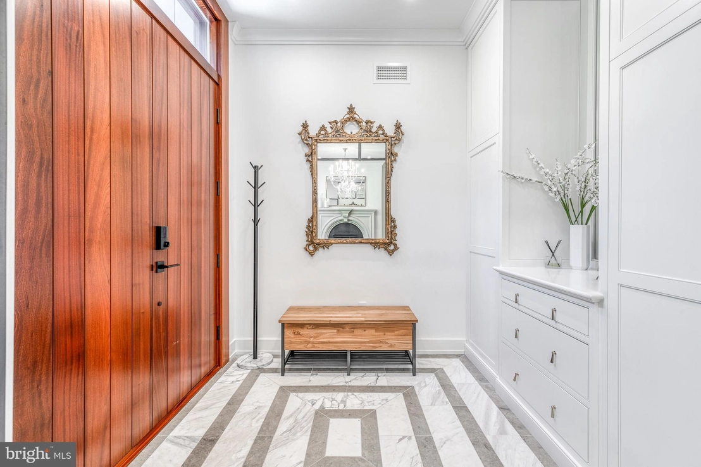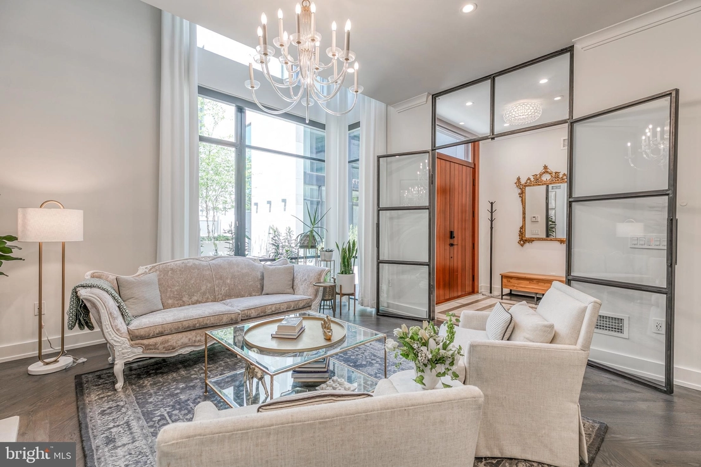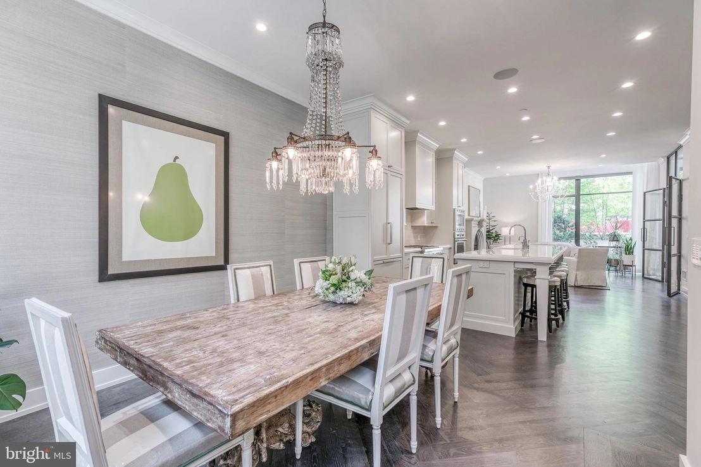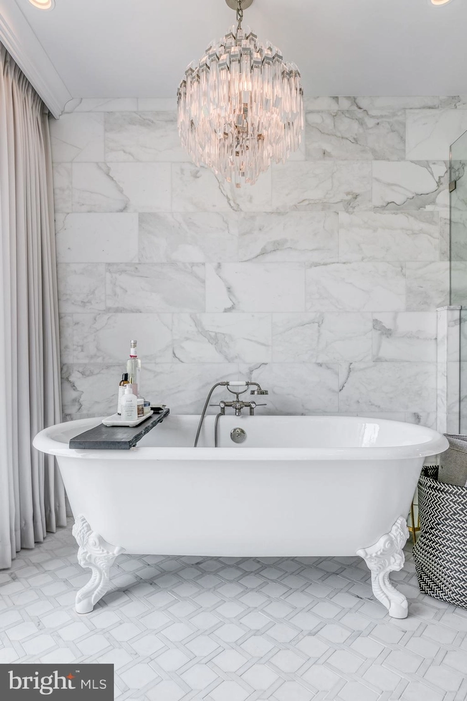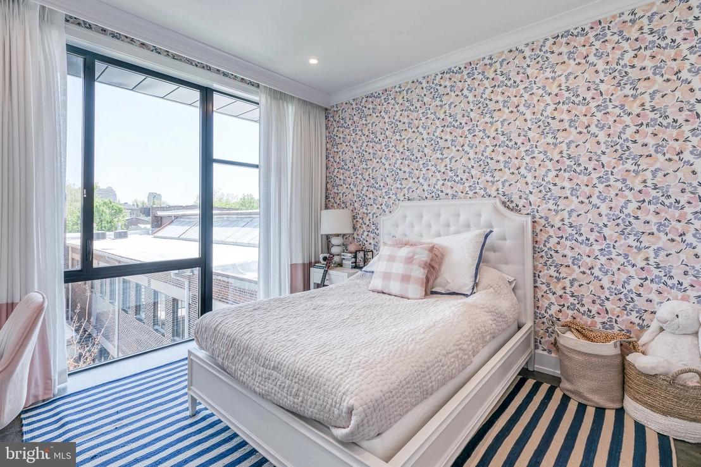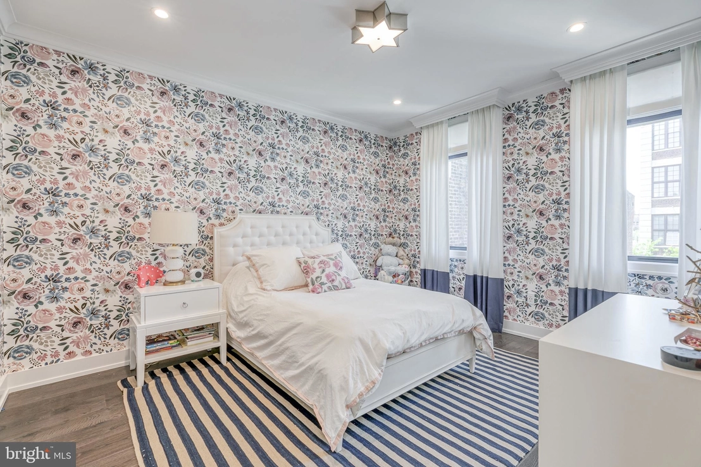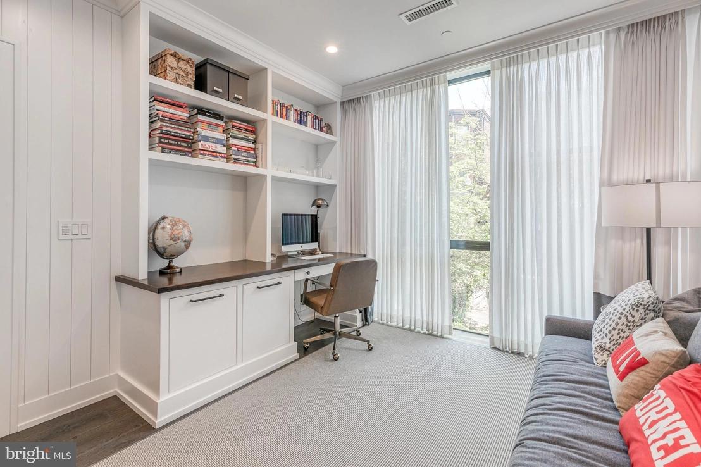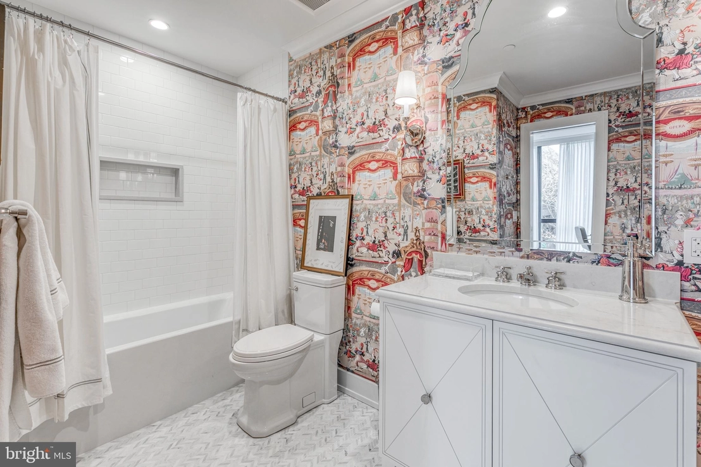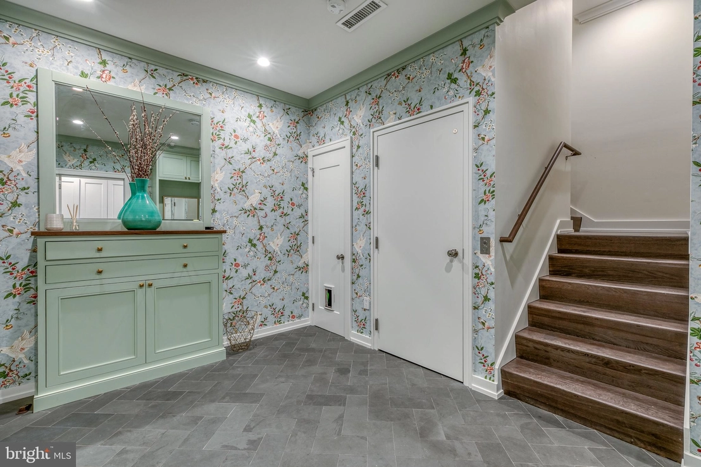
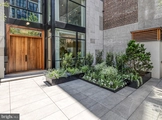



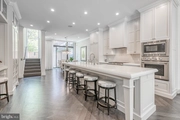
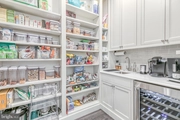





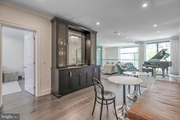


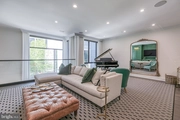

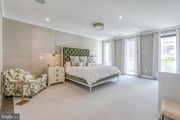
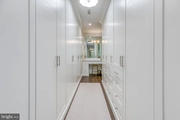





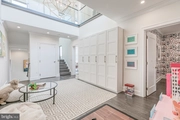



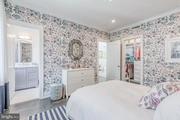
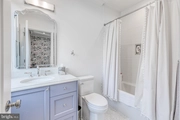





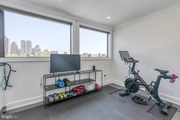

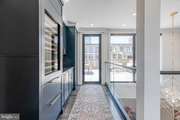





1 /
43
Map
$5,248,482*
●
Townhouse -
Off Market
249 S 24TH STREET #I
PHILADELPHIA, PA 19103
4 Beds
6 Baths,
1
Half Bath
5120 Sqft
$3,533,000 - $4,317,000
Reference Base Price*
33.72%
Since Nov 1, 2020
National-US
Primary Model
About This Property
Welcome to the new world of luxury where timeless elegance blends
with modern amenities. Enter into the landscaped courtyard
through a pedestrian security gate. The oversized oak entry
door opens to a stunning foyer with built-in coat closets behind
custom millwork. Custom double glass doors lead you into an
open living room with a stone fireplace and double-height
floor-to-ceiling windows overlooking the green courtyard. The
white-oak herringbone floors are a stand-out and perfectly capture
the classic mood inside this space. Open to the living room is a
designer kitchen with a 12 ft island with seating for five, custom
millwork, high-end appliance package including a 6-burner range,
additional wall oven, built-in microwave, paneled refrigerator, and
secondary refrigeration drawers. The walk-in pantry is a cooks
dream featuring floor-to-ceiling shelving, sink & wine
refrigerator. The adjacent dining area leads to sliding glass
doors that open out to the landscaped patio with a soothing water
feature, built-in seating, and grill. There is also a
beautifully appointed powder room conveniently located on this
level. The second level family room serves as both a space to
entertain and an intimate place for evenings at home. This bright
and sunny space features a built-in entertainment center and custom
wet-bar. Also on this level is a guest bedroom or office with an
ensuite bathroom. The third level is an expansive master suite with
a generous bedroom, walk-through wardrobe with built-in vanity and
is en-suite to a stunning bathroom with mosaic marble flooring with
radiant heat, glass-enclosed shower, claw-foot soaking tub, double
sink vanity, and a Toto Washlet toilet. The 3rd-floor opens to a
large recreation room with double height ceiling and flanked by 2
bedrooms -- each with an en-suite bathroom with marble tile floor,
single vanity and bathtub/shower combo. Each of these bedrooms also
has an outfitted walk-in closet. Also on this level is a
laundry room with full-sized washer and dryer, sink and custom
cabinetry. The 4th level brings you to a home fitness center
with skyline views, a full bathroom with a glass shower and a
single vanity. Also on this level is a full wet-bar with
beverage refrigeration and cabinetry which is adjacent to the
oversized roof deck with sweeping city views. The lower level is a
mudroom you won't want to get muddy with custom built-ins, cubbies,
and an additional storage room lined with cabinets. The 2-car
garage is 25 ft wide with plenty of space for 2 SUVs plus
additional storage and includes a Tesla charging station. The
6-stop elevator is easily accessible to all levels. Additional
features include 5 Zones of HVAC, GeoThermal heat, a Control 4
"smart home" system with controls for home audio, security,
climate, lighting, and electric shades. This "Fitler Nine" townhome
is part of a courtyard community that provides the best of
townhouse living with an added layer of privacy and security. This
sought-after location is 1 block from the Schuylkill River
jogging/walking/biking trail, parks, dog runs, tennis courts,
playground, and community garden and surrounded by the incredible
local restaurants and retail. A quick commute to Penn, CHOP,
Drexel, and Rittenhouse Square, as well as 30th Street station.
There are approximately 8.5 years remaining on the tax abatement.
For additional info and a virtual tour please reach out to us.
The manager has listed the unit size as 5120 square feet.
The manager has listed the unit size as 5120 square feet.
Unit Size
5,120Ft²
Days on Market
-
Land Size
0.03 acres
Price per sqft
$767
Property Type
Townhouse
Property Taxes
$9,873
HOA Dues
$44
Year Built
-
Price History
| Date / Event | Date | Event | Price |
|---|---|---|---|
| Oct 31, 2020 | No longer available | - | |
| No longer available | |||
| Oct 6, 2020 | Price Decreased |
$3,925,000
↓ $50K
(1.3%)
|
|
| Price Decreased | |||
| Jun 9, 2020 | Price Decreased |
$3,975,000
↓ $325K
(7.6%)
|
|
| Price Decreased | |||
| May 14, 2020 | Listed | $4,300,000 | |
| Listed | |||
Property Highlights
Fireplace
Air Conditioning
Comparables
Unit
Status
Status
Type
Beds
Baths
ft²
Price/ft²
Price/ft²
Asking Price
Listed On
Listed On
Closing Price
Sold On
Sold On
HOA + Taxes
Past Sales
| Date | Unit | Beds | Baths | Sqft | Price | Closed | Owner | Listed By |
|---|---|---|---|---|---|---|---|---|
|
02/14/2021
|
4 Bed
|
6 Bath
|
5120 ft²
|
$3,550,000
4 Bed
6 Bath
5120 ft²
|
-
-
|
-
|
Andrea Desy
Keller Williams Philadelphia
|
|
|
05/14/2020
|
4 Bed
|
6 Bath
|
5120 ft²
|
$4,300,000
4 Bed
6 Bath
5120 ft²
|
-
-
|
-
|
-
|
Building Info
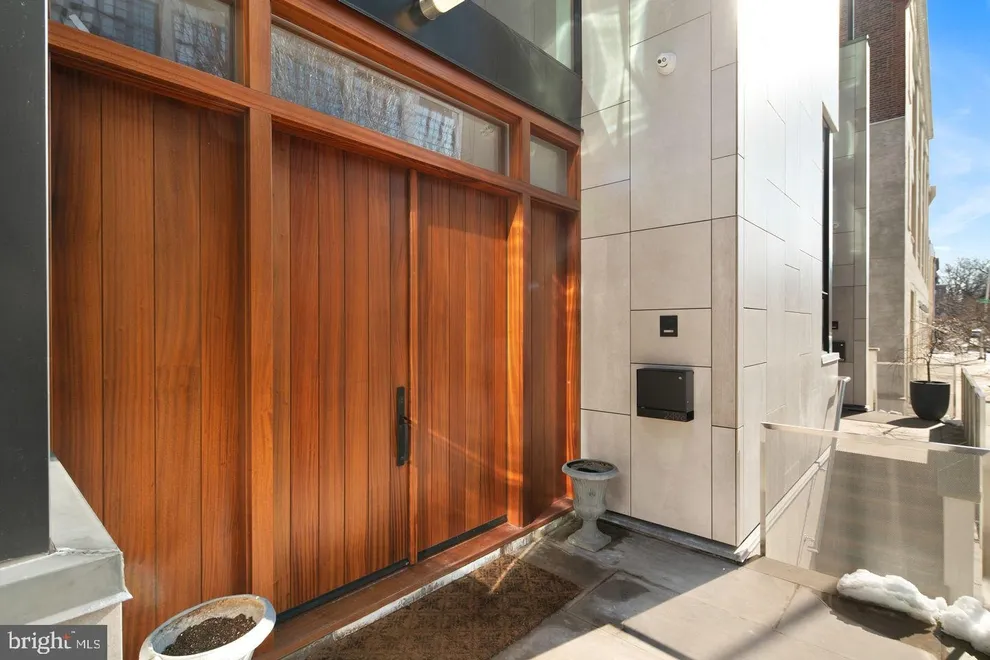
About Center City
Similar Homes for Sale
Currently no similar homes aroundNearby Rentals

$2,400 /mo
- 2 Beds
- 1.5 Baths
- 940 ft²

$2,500 /mo
- 1 Bed
- 1 Bath
- 848 ft²


