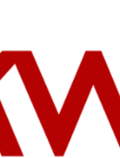































1 /
32
Map
$474,900
●
House -
For Sale
2437 Auburn Street
Fate, TX
3 Beds
0 Bath
2026 Sqft
Upcoming Open House
10AM - 7PM, Sat, May 25 -
Book now
$2,389
Estimated Monthly
$57
HOA / Fees
About This Property
READY FOR MOVE-IN! Entry leads to open family room with a wood
mantel fireplace and wall of windows. Kitchen features corner
walk-in pantry and generous island with built-in seating space.
Dining area set just across from kitchen. Primary suite includes
bedroom with wall of windows. Double doors lead to primary bath
with dual vanities, corner garden tub, separate glass-enclosed
shower and walk-in closet. Home office with French doors set at
back entrance. Secondary bedrooms feature walk-in closets. Covered
backyard patio. Two-car garage.
Unit Size
2,026Ft²
Days on Market
177 days
Land Size
0.12 acres
Price per sqft
$234
Property Type
House
Property Taxes
-
HOA Dues
$57
Year Built
-
Listed By

Last updated: 2 days ago (NTREIS #20485843)
Price History
| Date / Event | Date | Event | Price |
|---|---|---|---|
| Nov 30, 2023 | Listed by Perry Homes Realty LLC | $474,900 | |
| Listed by Perry Homes Realty LLC | |||
Property Highlights
Air Conditioning
Fireplace
Garage
Parking Details
Has Garage
Attached Garage
Garage Length: 20
Garage Width: 19
Garage Spaces: 2
Parking Features: 0
Interior Details
Interior Information
Interior Features: Cable TV Available, Decorative Lighting, Double Vanity, Eat-in Kitchen, Granite Counters, High Speed Internet Available, Kitchen Island, Open Floorplan, Pantry, Smart Home System, Walk-In Closet(s)
Appliances: Dishwasher, Disposal, Gas Cooktop, Microwave, Tankless Water Heater
Flooring Type: Carpet, Ceramic Tile
Bedroom1
Dimension: 11.00 x 12.00
Level: 1
Features: Walk-in Closet(s)
Bedroom2
Dimension: 10.00 x 12.00
Level: 1
Features: Walk-in Closet(s)
Bath-Primary
Dimension: 10.00 x 12.00
Level: 1
Features: Walk-in Closet(s)
Bath-Full
Dimension: 10.00 x 12.00
Level: 1
Features: Walk-in Closet(s)
Kitchen
Dimension: 10.00 x 12.00
Level: 1
Features: Walk-in Closet(s)
Utility Room
Dimension: 10.00 x 12.00
Level: 1
Features: Walk-in Closet(s)
Office
Dimension: 10.00 x 12.00
Level: 1
Features: Walk-in Closet(s)
Dining Room
Dimension: 10.00 x 12.00
Level: 1
Features: Walk-in Closet(s)
Living Room
Dimension: 10.00 x 12.00
Level: 1
Features: Walk-in Closet(s)
Fireplace Information
Has Fireplace
Decorative, Family Room, Gas Logs, Gas Starter
Fireplaces: 1
Exterior Details
Property Information
Listing Terms: Cash, Conventional, FHA, VA Loan
Building Information
Foundation Details: Slab
Roof: Composition
Construction Materials: Brick
Outdoor Living Structures: Covered
Lot Information
Landscaped, Level, Sprinkler System, Subdivision
Lot Size Dimensions: 45x120
Lot Size Source: Plans
Lot Size Acres: 0.1240
Financial Details
Tax Block: A
Tax Lot: 22
Utilities Details
Cooling Type: Central Air, Electric
Heating Type: Central, Natural Gas
Location Details
HOA/Condo/Coop Fee Includes: Full Use of Facilities, Maintenance Grounds, Management Fees
HOA Fee: $685
HOA Fee Frequency: Annually

































