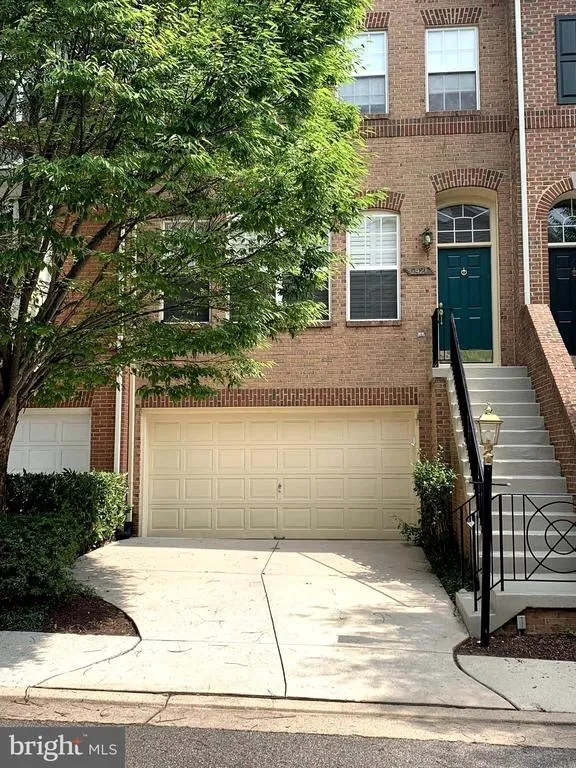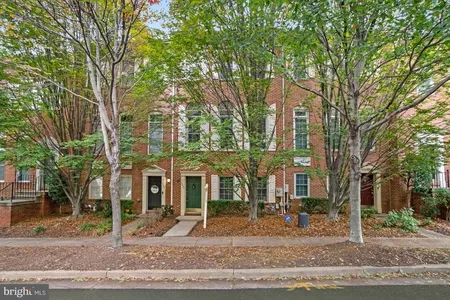
1 /
1
Map
$855,000
●
Townhouse -
Off Market
2421 GORGAS PL
ALEXANDRIA, VA 22311
3 Beds
4 Baths,
1
Half Bath
2302 Sqft
$4,786
Estimated Monthly
$420
HOA / Fees
3.82%
Cap Rate
About This Property
Welcome to the highly desirable and rarely available Stonegate
community, where urban living meets perfection! This spacious
three-level townhome is conveniently located near major employment
venues such as the Mark Center Visitor Control Center, Pentagon,
Reagan National Airport, and Capitol Hill, all within a short
commute. Privacy and natural light abound in this delightful home,
with three bedrooms, three and a half baths, and a kitchen/family
room with stainless steel appliances. The open living concept
offers stunning views from the dining room to the separate living
room with a cozy fireplace. Freshly painted and featuring new
carpet in the bedrooms and lower level, this home is move-in ready.
The main level showcases a welcoming living room with a fireplace
and a dining room with high ceilings, perfect for hosting
gatherings. The walk-out lower level leads to a landscaped private
garden/patio, creating an oasis of relaxation. The Stonegate
community amenities include an outdoor pool, community area, tots
playground, and ample guest parking. With easy access to major
highways, Metrobus stops, trendy restaurants, breweries, dog parks,
biking and running trails, and a variety of shopping options, this
is the absolute perfect place to call home. Enjoy the best of fine
dining, shopping, entertainment, schools, and hotels right at your
doorstep. Don't miss out on this incredible opportunity
Unit Size
2,302Ft²
Days on Market
175 days
Land Size
0.05 acres
Price per sqft
$386
Property Type
Townhouse
Property Taxes
$667
HOA Dues
$420
Year Built
1997
Last updated: 4 months ago (Bright MLS #VAAX2026618)
Price History
| Date / Event | Date | Event | Price |
|---|---|---|---|
| Jan 29, 2024 | Sold to Gueye Mounina, Moussa Wone | $855,000 | |
| Sold to Gueye Mounina, Moussa Wone | |||
| Dec 10, 2023 | In contract | - | |
| In contract | |||
| Aug 4, 2023 | Listed by Joint Command Realty LLC | $889,000 | |
| Listed by Joint Command Realty LLC | |||
Property Highlights
Garage
Air Conditioning
Fireplace
Parking Details
Has Garage
Garage Features: Garage - Front Entry
Parking Features: Attached Garage
Attached Garage Spaces: 2
Garage Spaces: 2
Total Garage and Parking Spaces: 2
Interior Details
Bedroom Information
Bedrooms on 1st Upper Level: 3
Bathroom Information
Full Bathrooms on 1st Upper Level: 2
Full Bathrooms on 1st Lower Level: 1
Interior Information
Interior Features: Kitchen - Island, Combination Dining/Living, Primary Bath(s), Wood Floors, Floor Plan - Traditional
Appliances: Cooktop, Dishwasher, Disposal, Dryer, Exhaust Fan, Icemaker, Microwave, Oven - Double, Oven/Range - Gas, Refrigerator, Washer
Flooring Type: Concrete, Hardwood, Carpet
Living Area Square Feet Source: Assessor
Wall & Ceiling Types
Room Information
Laundry Type: Dryer In Unit, Washer In Unit
Fireplace Information
Has Fireplace
Gas/Propane, Fireplace - Glass Doors
Fireplaces: 1
Basement Information
Has Basement
Outside Entrance, Full, Fully Finished
Percent of Basement Finished: 100.0
Exterior Details
Property Information
Property Manager Present
Ownership Interest: Fee Simple
Property Condition: Very Good
Year Built Source: Assessor
Building Information
Builder Name: HOVNANIAN
Builder Name: HOVNANIAN
Foundation Details: Other
Other Structures: Above Grade, Below Grade
Roof: Asphalt
Structure Type: Interior Row/Townhouse
Window Features: Double Pane, Palladian, Screens
Construction Materials: Combination, Brick
Building Name: STONEGATE HOMEOWENERS ASSOCIAT
Outdoor Living Structures: Patio(s)
Pool Information
No Pool
Lot Information
Landscaping
Tidal Water: N
Lot Size Source: Assessor
Land Information
Land Assessed Value: $758,546
Above Grade Information
Finished Square Feet: 2302
Finished Square Feet Source: Assessor
Unfinished Square Feet: 418
Unfinished Square Feet Source: Estimated
Financial Details
County Tax: $0
County Tax Payment Frequency: Annually
City Town Tax: $8,002
City Town Tax Payment Frequency: Annually
Tax Assessed Value: $758,546
Tax Year: 2023
Tax Annual Amount: $8,002
Year Assessed: 2023
Utilities Details
Central Air
Cooling Type: Central A/C
Heating Type: Forced Air
Cooling Fuel: Electric
Heating Fuel: Natural Gas
Hot Water: Electric
Sewer Septic: Public Sewer
Water Source: Public
Location Details
HOA/Condo/Coop Fee Includes: Lawn Care Front, Insurance, Reserve Funds, Road Maintenance, Snow Removal, Trash, Management, Recreation Facility
HOA/Condo/Coop Amenities: Common Grounds, Pool Mem Avail, Reserved/Assigned Parking, Tot Lots/Playground
HOA Fee: $420
HOA Fee Frequency: Quarterly
Comparables
Unit
Status
Status
Type
Beds
Baths
ft²
Price/ft²
Price/ft²
Asking Price
Listed On
Listed On
Closing Price
Sold On
Sold On
HOA + Taxes
Sold
Townhouse
3
Beds
4
Baths
2,640 ft²
$328/ft²
$865,000
Oct 7, 2023
$865,000
Oct 25, 2023
$420/mo
Sold
Townhouse
4
Beds
5
Baths
2,688 ft²
$344/ft²
$925,675
Sep 6, 2023
$925,675
Nov 8, 2023
$140/mo
In Contract
Townhouse
3
Beds
3
Baths
2,155 ft²
$371/ft²
$800,000
Jan 14, 2024
-
$440/mo
In Contract
Townhouse
3
Beds
5
Baths
2,755 ft²
$341/ft²
$939,000
Nov 16, 2023
-
$220/mo
Past Sales
| Date | Unit | Beds | Baths | Sqft | Price | Closed | Owner | Listed By |
|---|
Building Info








