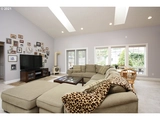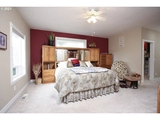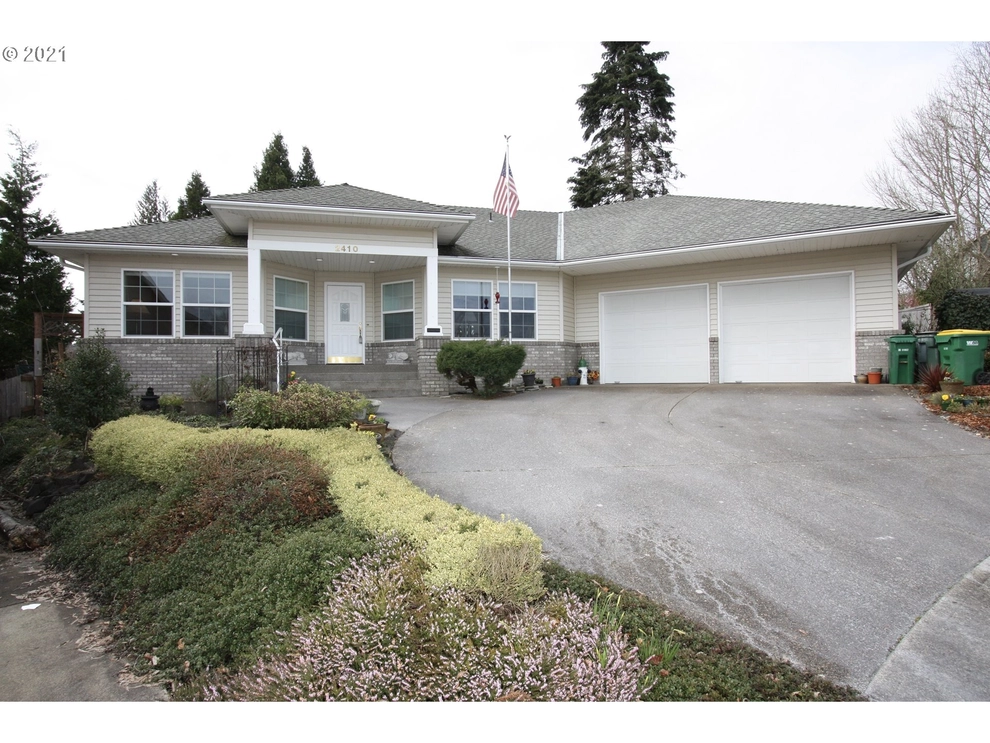




























1 /
29
Map
$652,825*
●
House -
Off Market
2410 PANSY CT
Forest Grove, OR 97116
3 Beds
2 Baths
1963 Sqft
$473,000 - $577,000
Reference Base Price*
24.35%
Since Apr 1, 2021
National-US
Primary Model
About This Property
Well maintained custom, one level home, original owner. Home
features great room design with hardwood floors in great room and
kitchen, tile entry, living room w/free standing gas stove, formal
dining room, hall bath with jetted tub and linen closet, third
bedroom/den has two work stations could be converted to closets,
kitchen with eating bar, island, lots of cabinets, walk-in pantry,
master w/door to covered deck, low maintenance yard w/pond,
firepit, leaf guard gutters, garage w/shop area.
The manager has listed the unit size as 1963 square feet.
The manager has listed the unit size as 1963 square feet.
Unit Size
1,963Ft²
Days on Market
-
Land Size
0.17 acres
Price per sqft
$267
Property Type
House
Property Taxes
$5,371
HOA Dues
-
Year Built
1999
Price History
| Date / Event | Date | Event | Price |
|---|---|---|---|
| Apr 26, 2021 | Sold to Larry Crocker | $525,000 | |
| Sold to Larry Crocker | |||
| Mar 12, 2021 | No longer available | - | |
| No longer available | |||
| Mar 3, 2021 | Listed | $525,000 | |
| Listed | |||
Property Highlights
Comparables
Unit
Status
Status
Type
Beds
Baths
ft²
Price/ft²
Price/ft²
Asking Price
Listed On
Listed On
Closing Price
Sold On
Sold On
HOA + Taxes
Past Sales
| Date | Unit | Beds | Baths | Sqft | Price | Closed | Owner | Listed By |
|---|---|---|---|---|---|---|---|---|
|
03/03/2021
|
|
3 Bed
|
2 Bath
|
1963 ft²
|
$525,000
3 Bed
2 Bath
1963 ft²
|
-
-
|
-
|
-
|
Building Info
































