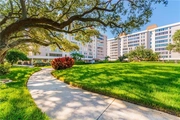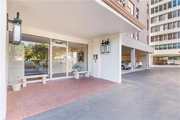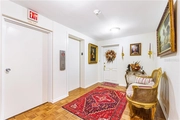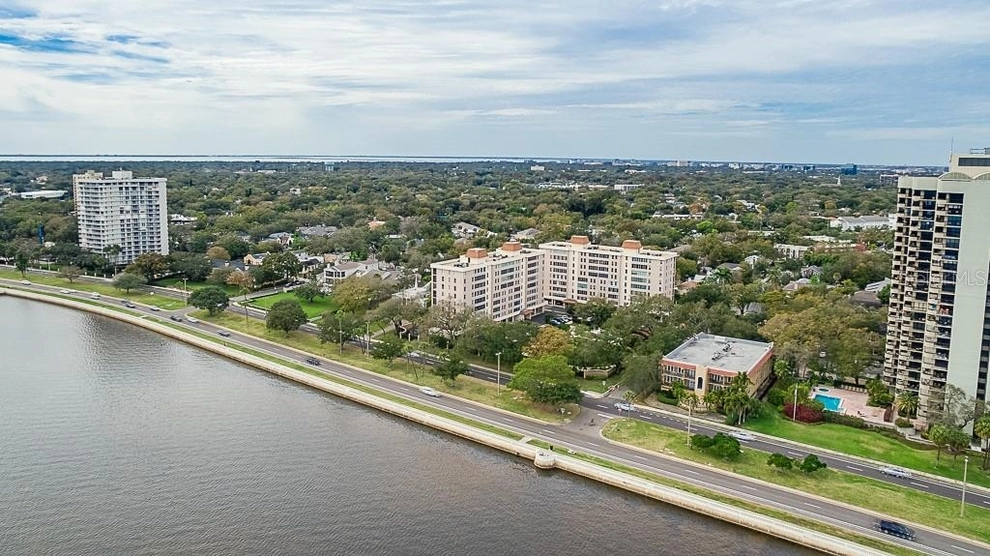







1 /
8
Map
Sold Apr 01, 2016
$450,000
Buyer
Seller
$502,650
by Milend Inc
Mortgage Due Feb 01, 2052
Sold May 26, 2009
$355,000
Buyer
Seller
$355,000
by Bank Of America Na
Mortgage Due Jun 01, 2039
2405 South Ardson Place
is a condo
located in Bayshore Gardens, Tampa.
The building was first built in 1979 and is 45 years old.
In total, 2405 South Ardson Place has a total floor area of 2,206 square feet.
2405 South Ardson Place has a total of 2 floors.
Interested in learning more about the building? There are many great amenities and features for residents in the building. Separately, the building has a pool! Which is great those who want low-impact workout or those with children! See the full transaction history for 2405 South Ardson Place below.
Bayshore Gardens, where 2405 South Ardson Place is located, has a median asking price of $420,000 for condo buildings. For interested buyers, that means the building's median asking price is around 1.00% below the neighborhood's median asking price for condos. Which is great news as a buyer may end up finding some relatively affordable units in this building compared to other condo buildings in the neighborhood.
Unfortunately, there are currently no active listings within the building but our inventory of available units for sale is constantly updating in real time. Check back frequently for updates.
Interested in learning more about the building? There are many great amenities and features for residents in the building. Separately, the building has a pool! Which is great those who want low-impact workout or those with children! See the full transaction history for 2405 South Ardson Place below.
Bayshore Gardens, where 2405 South Ardson Place is located, has a median asking price of $420,000 for condo buildings. For interested buyers, that means the building's median asking price is around 1.00% below the neighborhood's median asking price for condos. Which is great news as a buyer may end up finding some relatively affordable units in this building compared to other condo buildings in the neighborhood.
Unfortunately, there are currently no active listings within the building but our inventory of available units for sale is constantly updating in real time. Check back frequently for updates.
Building Features
Exterior
Block Exterior
Stucco Exterior
Parking
Assigned Parking
Carport
Covered Parking
This property description is generated based on publicly available data.














