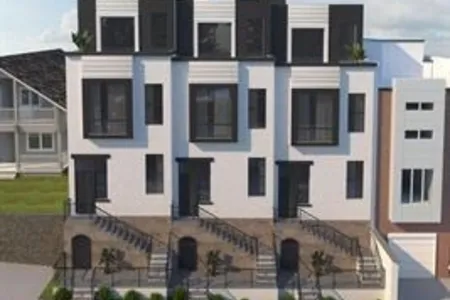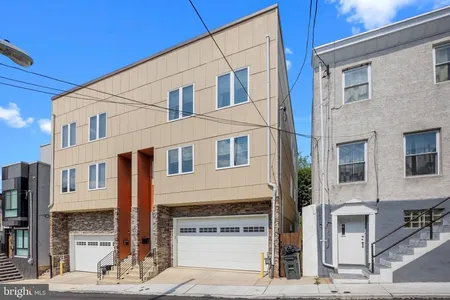











































1 /
44
Map
$720,000
●
Condo -
Off Market
236 FOUNTAIN ST
PHILADELPHIA, PA 19128
4 Beds
5 Baths,
1
Half Bath
2750 Sqft
$715,509
RealtyHop Estimate
-0.62%
Since Oct 1, 2023
National-US
Primary Model
About This Property
Welcome to The Hills at Fountain townhome, nestled within the
highly sought-after Manayunk neighborhood. This spacious 2750 sq
ft. residence showcases an enticing array of features, including 4
bedrooms, 4 1/2 bathrooms, a fully finished basement, and one car
dedicated parking. The home includes upgraded design selections
distinguishing this home from the standard builders grade new
construction home.
As you step through the front door, you'll be greeted by an expansive living room adorned with elegant built-in shelves and a linear gas fireplace. The open floor plan effortlessly connects the living and dining spaces to the stunning eat-in kitchen. Here, you'll discover the appeal of shaker cabinets, accompanied by pristine white and gray quartz countertops. A tasteful interplay of green accent cabinets underneath the island and the wet bar adds an inviting touch. Culinary enthusiasts will appreciate the thoughtful inclusion of a 36-inch 6-burner cooktop, a range hood, not one, but two 30-inch wall ovens, and a Aquasure water softener and reverse osmosis drinking water filter. An extra touch of luxury awaits with a wet bar that includes its own wine cooler, perfect for seamless entertaining.
Throughout the space, white oak hardwood floors exude sophistication, guiding your journey and elevating the overall elegance. Adjacent to the kitchen, your first of three outdoor spaces unfolds – a charming deck and a small garden – ideal for both relaxation and outdoor gatherings. The backyard of the home does not end at the fence, but expands 100 yards back to include luscious green space.
Finishing off the impressive first floor, you'll find a strategically placed powder room, offering convenience to both residents and guests. Accessed directly from the kitchen, the fully finished basement with LVP flooring is a versatile space offering full height ceilings, ample storage, a large den area, a full bathroom, and an additional bedroom.
As you ascend to the second floor, the thoughtful design continues. The second bedroom awaits, featuring a substantial closet to accommodate all your needs. Down the hallway, a well-placed laundry room provides practicality, while the first full bathroom adds to the convenience with a relaxing tub. Continue down the hallway to discover the second bedroom, complete with a walk-in closet and an en-suite bathroom boasting a large walk-in shower.
The third floor is a haven dedicated to the luxurious primary suite. This retreat includes a spacious walk-in closet and an en-suite bathroom designed for indulgence. The bathroom features a double vanity, a shower with a bench, and a freestanding soaking tub. The allure of the primary suite extends outdoors to a private roof deck, inviting you to immerse yourself in the picturesque views of the surrounding hills of Manayunk. Just before accessing the rooftop deck, a convenient storage area and a wine cooler stand ready to enhance your rooftop entertaining experience. The roof deck itself unveils breathtaking vistas encompassing Center City, the Hills of Manayunk, and the serene Schuylkill River.
The practicality of a one-car parking space with direct access to your rear yard enhances your daily living ease. The home is intelligently equipped with SMART Technology, seamlessly integrating a Ring Doorbell, Nest thermostats, an integrated Sound System (both interior and exterior), an Electronic Door Lock System, and thoughtfully placed USB outlets. Notably, there are 9 YEARS REMAINING ON THE TAX ABATEMENT.
Positioned just a short distance from Main Street's eclectic array of shops and restaurants, and offering easy access to the Regional rails/Ivy Ridge Station for swift Center City commutes, this home effortlessly merges urban convenience with the allure of outdoor exploration.
Embrace the pinnacle of contemporary urban living by reserving your tour of The Hills at Fountain townhome today!
As you step through the front door, you'll be greeted by an expansive living room adorned with elegant built-in shelves and a linear gas fireplace. The open floor plan effortlessly connects the living and dining spaces to the stunning eat-in kitchen. Here, you'll discover the appeal of shaker cabinets, accompanied by pristine white and gray quartz countertops. A tasteful interplay of green accent cabinets underneath the island and the wet bar adds an inviting touch. Culinary enthusiasts will appreciate the thoughtful inclusion of a 36-inch 6-burner cooktop, a range hood, not one, but two 30-inch wall ovens, and a Aquasure water softener and reverse osmosis drinking water filter. An extra touch of luxury awaits with a wet bar that includes its own wine cooler, perfect for seamless entertaining.
Throughout the space, white oak hardwood floors exude sophistication, guiding your journey and elevating the overall elegance. Adjacent to the kitchen, your first of three outdoor spaces unfolds – a charming deck and a small garden – ideal for both relaxation and outdoor gatherings. The backyard of the home does not end at the fence, but expands 100 yards back to include luscious green space.
Finishing off the impressive first floor, you'll find a strategically placed powder room, offering convenience to both residents and guests. Accessed directly from the kitchen, the fully finished basement with LVP flooring is a versatile space offering full height ceilings, ample storage, a large den area, a full bathroom, and an additional bedroom.
As you ascend to the second floor, the thoughtful design continues. The second bedroom awaits, featuring a substantial closet to accommodate all your needs. Down the hallway, a well-placed laundry room provides practicality, while the first full bathroom adds to the convenience with a relaxing tub. Continue down the hallway to discover the second bedroom, complete with a walk-in closet and an en-suite bathroom boasting a large walk-in shower.
The third floor is a haven dedicated to the luxurious primary suite. This retreat includes a spacious walk-in closet and an en-suite bathroom designed for indulgence. The bathroom features a double vanity, a shower with a bench, and a freestanding soaking tub. The allure of the primary suite extends outdoors to a private roof deck, inviting you to immerse yourself in the picturesque views of the surrounding hills of Manayunk. Just before accessing the rooftop deck, a convenient storage area and a wine cooler stand ready to enhance your rooftop entertaining experience. The roof deck itself unveils breathtaking vistas encompassing Center City, the Hills of Manayunk, and the serene Schuylkill River.
The practicality of a one-car parking space with direct access to your rear yard enhances your daily living ease. The home is intelligently equipped with SMART Technology, seamlessly integrating a Ring Doorbell, Nest thermostats, an integrated Sound System (both interior and exterior), an Electronic Door Lock System, and thoughtfully placed USB outlets. Notably, there are 9 YEARS REMAINING ON THE TAX ABATEMENT.
Positioned just a short distance from Main Street's eclectic array of shops and restaurants, and offering easy access to the Regional rails/Ivy Ridge Station for swift Center City commutes, this home effortlessly merges urban convenience with the allure of outdoor exploration.
Embrace the pinnacle of contemporary urban living by reserving your tour of The Hills at Fountain townhome today!
Unit Size
2,750Ft²
Days on Market
-
Land Size
0.11 acres
Price per sqft
$262
Property Type
Condo
Property Taxes
$752
HOA Dues
-
Year Built
2020
Last updated: 8 months ago (Bright MLS #PAPH2270100)
Price History
| Date / Event | Date | Event | Price |
|---|---|---|---|
| Sep 3, 2023 | No longer available | - | |
| No longer available | |||
| Aug 24, 2023 | Listed by Keller Williams Philadelphia | $720,000 | |
| Listed by Keller Williams Philadelphia | |||
Property Highlights
Air Conditioning
Fireplace
Parking Details
Parking Features: Parking Lot
Total Garage and Parking Spaces: 1
Interior Details
Bedroom Information
Bedrooms on 1st Upper Level: 2
Bedrooms on 2nd Upper Level: 1
Bedrooms on 1st Lower Level: 1
Bathroom Information
Full Bathrooms on 1st Upper Level: 2
Full Bathrooms on 2nd Upper Level: 1
Full Bathrooms on 1st Lower Level: 1
Interior Information
Interior Features: Built-Ins, Kitchen - Island, Wet/Dry Bar, Wine Storage, Walk-in Closet(s), Water Treat System, Sprinkler System
Appliances: Dishwasher, Oven - Double, Cooktop, Six Burner Stove, Built-In Microwave, Built-In Range
Flooring Type: Hardwood
Living Area Square Feet Source: Estimated
Fireplace Information
Has Fireplace
Fireplaces: 1
Basement Information
Has Basement
Full
Exterior Details
Property Information
Ownership Interest: Fee Simple
Property Condition: Excellent
Year Built Source: Assessor
Building Information
Foundation Details: Concrete Perimeter
Other Structures: Above Grade, Below Grade
Structure Type: End of Row/Townhouse
Construction Materials: Concrete
Outdoor Living Structures: Roof, Deck(s), Balcony, Patio(s)
Pool Information
No Pool
Lot Information
Tidal Water: N
Lot Size Dimensions: 17.00 x 299.00
Lot Size Source: Estimated
Land Information
Land Assessed Value: $644,600
Above Grade Information
Finished Square Feet: 2750
Finished Square Feet Source: Estimated
Financial Details
County Tax: $0
County Tax Payment Frequency: Annually
City Town Tax: $4,071
City Town Tax Payment Frequency: Annually
Tax Assessed Value: $644,600
Tax Year: 2022
Tax Annual Amount: $9,023
Year Assessed: 2023
Utilities Details
Central Air
Cooling Type: Central A/C
Heating Type: Forced Air
Cooling Fuel: Natural Gas
Heating Fuel: Natural Gas
Hot Water: Natural Gas
Sewer Septic: Public Septic, Public Sewer
Water Source: Public
Location Details
HOA Fee: $0
HOA Fee Frequency: Unknown
Condo/Coop Fee: $0
Comparables
Unit
Status
Status
Type
Beds
Baths
ft²
Price/ft²
Price/ft²
Asking Price
Listed On
Listed On
Closing Price
Sold On
Sold On
HOA + Taxes
Sold
Townhouse
4
Beds
5
Baths
2,750 ft²
$240/ft²
$659,000
Sep 27, 2020
$659,000
May 11, 2021
-
Sold
House
4
Beds
6
Baths
3,243 ft²
$262/ft²
$850,000
Apr 29, 2021
$850,000
Jun 25, 2021
-
Sold
Townhouse
3
Beds
3
Baths
2,453 ft²
$251/ft²
$615,000
Aug 26, 2021
$615,000
Oct 15, 2021
-
Sold
House
3
Beds
5
Baths
3,304 ft²
$221/ft²
$729,000
Jul 15, 2021
$729,000
Feb 9, 2022
-
Sold
Townhouse
3
Beds
3
Baths
2,123 ft²
$284/ft²
$603,000
Jun 25, 2022
$603,000
Aug 15, 2022
$65/mo
In Contract
House
4
Beds
3
Baths
2,700 ft²
$241/ft²
$649,900
Jul 13, 2023
-
$196/mo
In Contract
Townhouse
3
Beds
3
Baths
2,115 ft²
$289/ft²
$612,000
Jul 7, 2023
-
-
Past Sales
| Date | Unit | Beds | Baths | Sqft | Price | Closed | Owner | Listed By |
|---|
Building Info
236 Fountain Street
236 Fountain Street, Philadelphia, PA 19128
- 1 Unit for Sale

About Northwest Philadelphia
Similar Homes for Sale
Nearby Rentals

$2,800 /mo
- 3 Beds
- 2.5 Baths
- 1,800 ft²

$2,650 /mo
- 4 Beds
- 2.5 Baths
- 1,828 ft²

















































