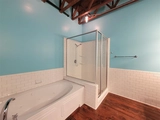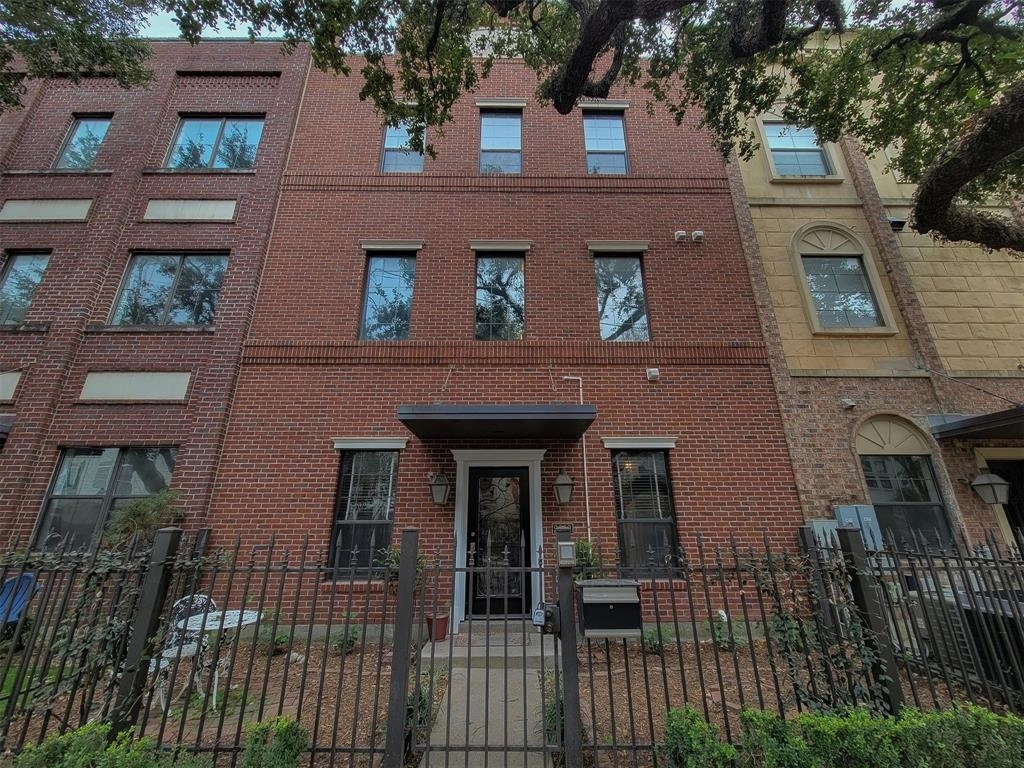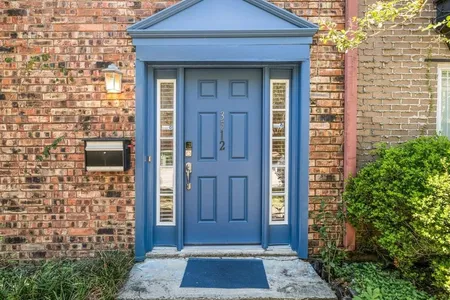























1 /
24
Map
$410,000 Last Listed Price
●
Townhouse -
Off Market
2306 Waugh Drive
Houston, TX 77006
2 Beds
3 Baths,
1
Half Bath
1948 Sqft
$443,474
RealtyHop Estimate
8.16%
Since Feb 1, 2022
National-US
Primary Model
About This Property
Embrace Montrose living from this luxury townhome. Minutes away
from the cultural/artistic scene of Midtown, Downtown & Montrose.
Easy access to restaurants, shops & parks. Bike path being added by
city. This charming 1920's styled brick storefront facade New
York-style loft townhome features a courtyard entry. Designer decor
& finishes throughout this home. Stained concrete on the first
level w/wide planked hardwood flooring on levels 2 and 3. Exposed
wood trusses, the main living & master suite are filled w/natural
light. Kitchen features concrete countertops, tin ceiling & dining
area w/brick walls. Other amenities included recent interior paint,
wiring for home audio & internet, on demand/tankless water heater,
all appliances, new roof in 2021. First floor bed has a private
bath with tub/shower combination. This home includes an attached 2
car garage. Retreat away from the hustle & bustle to the comfort of
your own courtyard! NO STUCCO! This home is ready for immediate
move-in.
Unit Size
1,948Ft²
Days on Market
43 days
Land Size
-
Price per sqft
$210
Property Type
Townhouse
Property Taxes
-
HOA Dues
$125
Year Built
2000
Last updated: 4 months ago (HAR #61000171)
Price History
| Date / Event | Date | Event | Price |
|---|---|---|---|
| Feb 1, 2022 | Sold to Stacy Snyder | $431,000 - $525,000 | |
| Sold to Stacy Snyder | |||
| Dec 16, 2021 | Listed by Abundant Living Real Estate | $410,000 | |
| Listed by Abundant Living Real Estate | |||
| Apr 19, 2017 | Sold to Carriel L Klein, Michael St... | $197,000 - $239,000 | |
| Sold to Carriel L Klein, Michael St... | |||
Property Highlights
Air Conditioning
Parking Details
Has Garage
Garage Features: Attached Garage
Garage: 2 Spaces
Parking Features: Auto Garage Door Opener
Interior Details
Bedroom Information
Bedrooms: 2
Bedrooms: 1 Bedroom Down - Not Primary BR, En-Suite Bath, Primary Bed - 3rd Floor, Split Plan, Walk-In Closet
Bathroom Information
Full Bathrooms: 2
Half Bathrooms: 1
Master Bathrooms: 0
Interior Information
Interior Features: Brick Walls, Central Laundry, Window Coverings, Fire/Smoke Alarm, High Ceiling, Open Ceiling, Prewired for Alarm System, Refrigerator Included, Split Level, Wired for Sound
Appliances: Dryer Included, Full Size, Refrigerator, Washer Included
Laundry LocationType: Utility Rm in House
Kitchen Features: Island w/o Cooktop, Pantry, Soft Closing Cabinets, Soft Closing Drawers, Under Cabinet Lighting
Flooring: Concrete, Tile, Wood
Living Area SqFt: 1948
Exterior Details
Property Information
Year Built: 2000
Year Built Source: Appraisal District
Construction Information
Home Type: Townhouse/Condo
Property Sub Type: Townhouse
Architectural Style: Contemporary/Modern, Other Style, Split Level
Construction materials: Brick, Cement Board
Foundation: Slab
Roof: Other
Building Information
Exterior Features: Fenced, Front Yard, Partially Fenced
Financial Details
Parcel Number: 120-834-000-0003
Compensation to Buyers Agent: 3%
Compensation Bonus: 1000.
Utilities Details
Heating Type: Central Gas, Zoned
Cooling Type: Central Electric, Zoned
Sewer Septic: Public Sewer, Public Water
Location Details
Location: South on Waugh to Commonwealth. Left on Fairbanks, Left on Waugh and home will be on the left.
Subdivision: Hyde Park Village Amd
HOA Details
HOA Fee: $1,500
HOA Fee Includes: Grounds, Insurance, Trash Removal, Water and Sewer
HOA Fee Pay Schedule: Annually
Comparables
Unit
Status
Status
Type
Beds
Baths
ft²
Price/ft²
Price/ft²
Asking Price
Listed On
Listed On
Closing Price
Sold On
Sold On
HOA + Taxes
Townhouse
2
Beds
3
Baths
1,857 ft²
$439,000
Jun 16, 2023
$396,000 - $482,000
Aug 2, 2023
$706/mo
Townhouse
2
Beds
3
Baths
1,647 ft²
$429,000
Nov 18, 2021
$387,000 - $471,000
Dec 17, 2021
$1,284/mo
Sold
Townhouse
2
Beds
2
Baths
1,736 ft²
$350,000
Sep 3, 2023
$315,000 - $385,000
Nov 17, 2023
$623/mo
Sold
Townhouse
2
Beds
3
Baths
1,742 ft²
$460,000
Apr 20, 2022
$414,000 - $506,000
Jun 28, 2022
$886/mo
Sold
Townhouse
2
Beds
3
Baths
1,432 ft²
$339,000
Jul 13, 2023
$306,000 - $372,000
Jul 31, 2023
$572/mo
Sold
Townhouse
2
Beds
2
Baths
1,254 ft²
$321,000
Aug 5, 2022
$289,000 - $353,000
Aug 15, 2022
$608/mo
Active
Townhouse
2
Beds
3
Baths
1,884 ft²
$217/ft²
$409,000
Oct 19, 2023
-
$805/mo
Active
Townhouse
2
Beds
3
Baths
2,130 ft²
$197/ft²
$419,990
Dec 21, 2023
-
$825/mo
Active
Townhouse
2
Beds
3
Baths
1,916 ft²
$241/ft²
$460,990
Dec 7, 2023
-
$798/mo
Active
Townhouse
2
Beds
3
Baths
2,314 ft²
$203/ft²
$469,900
Jan 4, 2024
-
$100/mo
Active
Townhouse
2
Beds
3
Baths
1,722 ft²
$218/ft²
$375,000
Oct 18, 2023
-
$719/mo
In Contract
Townhouse
2
Beds
3
Baths
1,674 ft²
$232/ft²
$389,000
Nov 7, 2023
-
$533/mo
Past Sales
| Date | Unit | Beds | Baths | Sqft | Price | Closed | Owner | Listed By |
|---|---|---|---|---|---|---|---|---|
|
12/16/2021
|
|
2 Bed
|
3 Bath
|
1948 ft²
|
$410,000
2 Bed
3 Bath
1948 ft²
|
$399,900
-2.46%
01/28/2022
|
-
|
Pamela Efferson
Pamela Efferson Properties
|
Building Info

About Central Houston
Similar Homes for Sale
Nearby Rentals

$2,450 /mo
- 2 Beds
- 1.5 Baths
- 1,258 ft²

$2,300 /mo
- 2 Beds
- 2.5 Baths
- 1,350 ft²






























