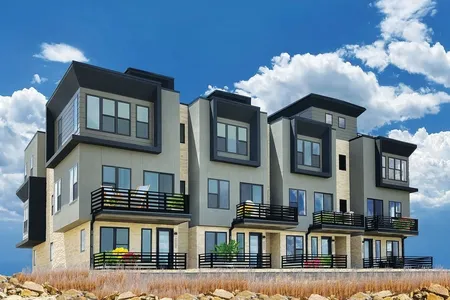$690,000
●
House -
In Contract
2290 Andrew Drive
Superior, CO 80027
3 Beds
3 Baths
1800 Sqft
$3,671
Estimated Monthly
$23
HOA / Fees
4.37%
Cap Rate
About This Property
Welcome to this upgraded tri-level home boasting 3 bedrooms and 3
bathrooms, offering comfortable and stylish living across its three
levels and finished basement. As you enter the home, you are
greeted by a sun-filled living room. Further back, the main level
features an inviting eat-in kitchen adorned with painted cabinets
and sleek black appliances, complemented by elegant wood floors. A
few steps down, the kitchen seamlessly flows into the family room,
where a newly tiled gas fireplace creates a cozy ambiance.
Upstairs, you'll find three bedrooms, providing ample space for rest and relaxation; the primary with an ensuite and the other two sharing a full bath. Additionally, the basement impresses with a nicely finished bonus room, complete with a mounted space heater, laundry facilities, and a convenient 3/4 bathroom. A dry bar with a beverage refrigerator adds a touch of sophistication to the lower level.
Outside, the manicured lawn is adorned with mature trees, a tranquil pond, and a spacious backyard deck, ideal for outdoor gatherings.
This residence boasts numerous upgrades, including replaced exterior doors and windows, ensuring both aesthetic appeal and energy efficiency.
Conveniently situated within walking distance of Superior Elementary School, residents also enjoy access to an array of amenities, including 2 pools, tennis courts, and a vibrant community center. Nature enthusiasts will appreciate the network of open space trails.
Located a mere 15 minutes from Boulder and 30 minutes from Denver, this home offers easy access to a plethora of recreational, dining, and shopping options. Golf courses, upscale malls, delectable dining establishments, and fitness centers are all just minutes away, providing a vibrant and convenient lifestyle for its lucky residents.
The home is virtually staged.
Upstairs, you'll find three bedrooms, providing ample space for rest and relaxation; the primary with an ensuite and the other two sharing a full bath. Additionally, the basement impresses with a nicely finished bonus room, complete with a mounted space heater, laundry facilities, and a convenient 3/4 bathroom. A dry bar with a beverage refrigerator adds a touch of sophistication to the lower level.
Outside, the manicured lawn is adorned with mature trees, a tranquil pond, and a spacious backyard deck, ideal for outdoor gatherings.
This residence boasts numerous upgrades, including replaced exterior doors and windows, ensuring both aesthetic appeal and energy efficiency.
Conveniently situated within walking distance of Superior Elementary School, residents also enjoy access to an array of amenities, including 2 pools, tennis courts, and a vibrant community center. Nature enthusiasts will appreciate the network of open space trails.
Located a mere 15 minutes from Boulder and 30 minutes from Denver, this home offers easy access to a plethora of recreational, dining, and shopping options. Golf courses, upscale malls, delectable dining establishments, and fitness centers are all just minutes away, providing a vibrant and convenient lifestyle for its lucky residents.
The home is virtually staged.
Unit Size
1,800Ft²
Days on Market
-
Land Size
0.11 acres
Price per sqft
$383
Property Type
House
Property Taxes
$259
HOA Dues
$23
Year Built
1996
Listed By
Last updated: 19 days ago (REcolorado MLS #REC1789490)
Price History
| Date / Event | Date | Event | Price |
|---|---|---|---|
| Mar 21, 2024 | Listed by Coldwell Banker Realty 14 | $690,000 | |
| Listed by Coldwell Banker Realty 14 | |||
| Aug 21, 2020 | Sold to Daniel A Torres, Francesca ... | $543,000 | |
| Sold to Daniel A Torres, Francesca ... | |||
| Jul 14, 2020 | No longer available | - | |
| No longer available | |||
| Jul 9, 2020 | Listed by Coldwell Banker Realty 14 | $529,000 | |
| Listed by Coldwell Banker Realty 14 | |||
Property Highlights
Garage
Air Conditioning
Fireplace
Parking Details
Total Number of Parking: 2
Attached Garage
Parking Features: Concrete
Garage Spaces: 2
Interior Details
Bathroom Information
Full Bathrooms: 2
Interior Information
Interior Features: Breakfast Nook, Ceiling Fan(s), Eat-in Kitchen, Laminate Counters, Open Floorplan, Radon Mitigation System, Vaulted Ceiling(s)
Appliances: Bar Fridge, Dishwasher, Disposal, Dryer, Microwave, Oven, Refrigerator, Washer
Flooring Type: Carpet, Tile, Wood
Fireplace Information
Fireplace Features: Family Room, Gas
Basement Information
Basement: Finished
Exterior Details
Property Information
Property Type: Residential
Property Sub Type: Single Family Residence
Property Condition: Updated/Remodeled
Road Responsibility: Public Maintained Road
Year Built: 1996
Building Information
Levels: Three Or More
Structure Type: House
Building Area Total: 1800
Construction Methods: Frame
Roof: Composition
Lot Information
Lot Features: Landscaped, Sprinklers In Front, Sprinklers In Rear
Lot Size Acres: 0.11
Lot Size Square Feet: 4995
Land Information
Water Source: Public
Financial Details
Tax Year: 2022
Tax Annual Amount: $3,111
Utilities Details
Cooling: Central Air
Heating: Forced Air
Sewer : Public Sewer
Location Details
County or Parish: Boulder
Other Details
Association Fee Includes: Recycling, Trash
Association Fee: $279
Association Fee Freq: Annually
Selling Agency Compensation: 2.5
Building Info
Overview
Building
Neighborhood
Geography
Comparables
Unit
Status
Status
Type
Beds
Baths
ft²
Price/ft²
Price/ft²
Asking Price
Listed On
Listed On
Closing Price
Sold On
Sold On
HOA + Taxes
Active
Townhouse
3
Beds
3
Baths
1,580 ft²
$377/ft²
$595,000
Apr 4, 2024
-
$753/mo
Active
House
4
Beds
3
Baths
1,800 ft²
$369/ft²
$665,000
Mar 21, 2024
-
$620/mo
Active
Townhouse
2
Beds
2
Baths
1,580 ft²
$377/ft²
$595,000
Mar 22, 2024
-
$752/mo
Active
Townhouse
2
Beds
2
Baths
1,286 ft²
$459/ft²
$590,000
Apr 11, 2024
-
$727/mo
Townhouse
2
Beds
2.5
Baths
1,847 ft²
$420/ft²
$774,900
Dec 18, 2021
-
-
























































