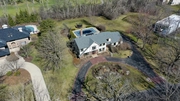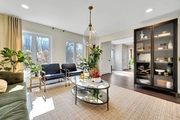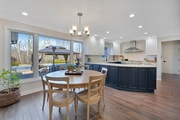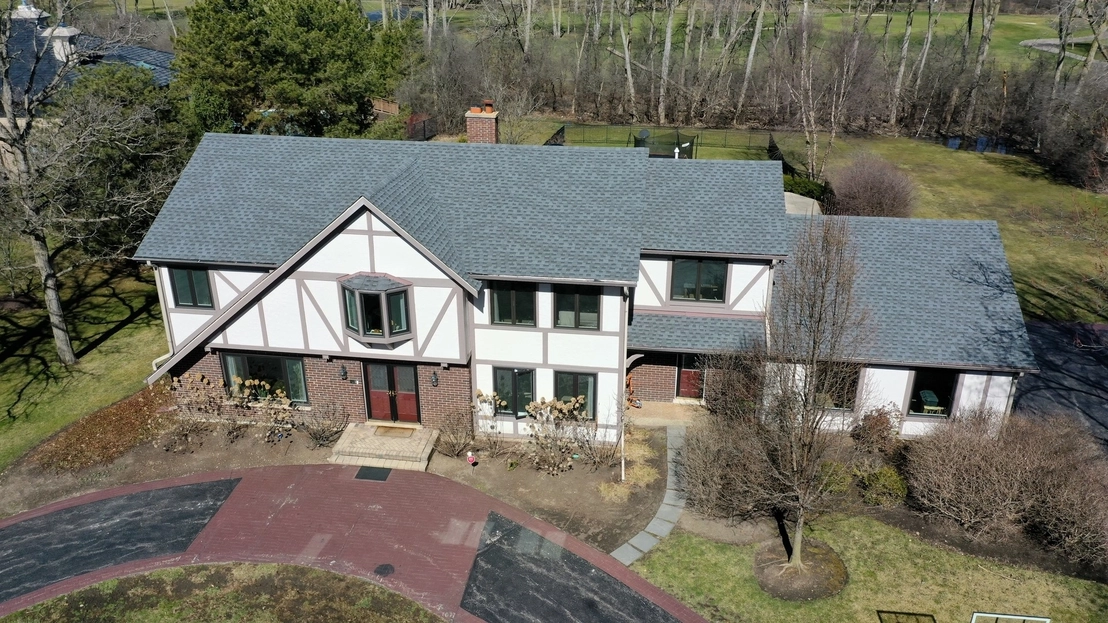























































1 /
56
Map
$1,080,000 - $1,320,000
●
House -
In Contract
2252 Brae Burn Drive
Riverwoods, IL 60015
4 Beds
5 Baths
3602 Sqft
Sold Sep 02, 2021
$820,000
Buyer
Seller
$548,000
by Uif Corporation
Mortgage Due Aug 01, 2051
Sold Nov 18, 2014
$625,000
Seller
$417,000
by Kenilworth Financial Inc
Mortgage Due Nov 01, 2029
About This Property
Nestled in an established neighborhood within Deerfield's renowned
Blue Ribbon School district, this meticulously updated family home
embodies luxury living. Boasting over $200k in recent upgrades,
including a stunning underground heated pool with automatic
retractable cover, jacuzzi, and resort-style backyard, this
residence is an entertainer's dream. The spacious
interior features an oversized dining room, welcoming family room,
and newly designed bedrooms and bathrooms on the second floor.
Situated on a private drive and backing to Ravinia Green Country
Club, the home offers unparalleled privacy on its beautiful
1.25-acre lot. The kitchen is a culinary delight with
gorgeous marble countertops and high-end appliances, including
three ovens. The lower level is an expansive retreat, offering a
recreation room with projector and large screen, a full bath, an
oversized bonus room currently used as a home office, and a large
workout room. Additional highlights include a 3 plus
car garage with a built-in 240v electric car charging port and a
new roof installed in the fall of 2023. Assigned to Bannockburn
Elementary School (Blue Ribbon recipient), this home is a true gem
in a sought-after location, offering a private school-like
experience within a public school setting. Secluded yet
conveniently located near local forest preserves, schools,
shopping, and transportation, this home offers the perfect blend of
luxury and convenience.
The manager has listed the unit size as 3602 square feet.
The manager has listed the unit size as 3602 square feet.
Unit Size
3,602Ft²
Days on Market
-
Land Size
1.25 acres
Price per sqft
$333
Property Type
House
Property Taxes
$1,444
HOA Dues
-
Year Built
1976
Listed By
Price History
| Date / Event | Date | Event | Price |
|---|---|---|---|
| Mar 28, 2024 | In contract | - | |
| In contract | |||
| Mar 14, 2024 | Listed | $1,200,000 | |
| Listed | |||
| Sep 2, 2021 | Sold to Adnan Salameh, Lubna Saadeh | $820,000 | |
| Sold to Adnan Salameh, Lubna Saadeh | |||
| Nov 18, 2014 | Sold to Jennifer J Gibbs, Patrick M... | $625,000 | |
| Sold to Jennifer J Gibbs, Patrick M... | |||
Property Highlights
Air Conditioning
Exterior Details
Exterior Information
Brick
Cedar Siding


























































