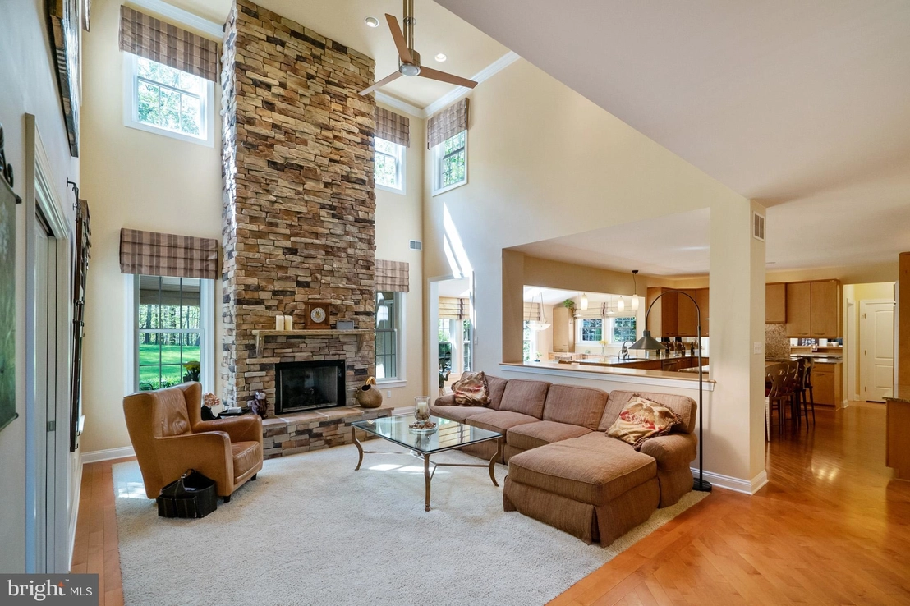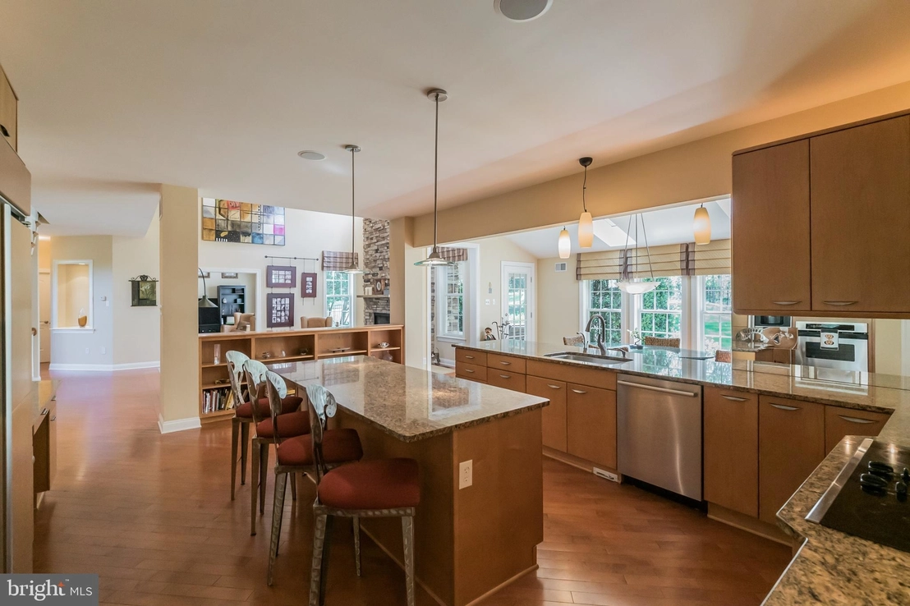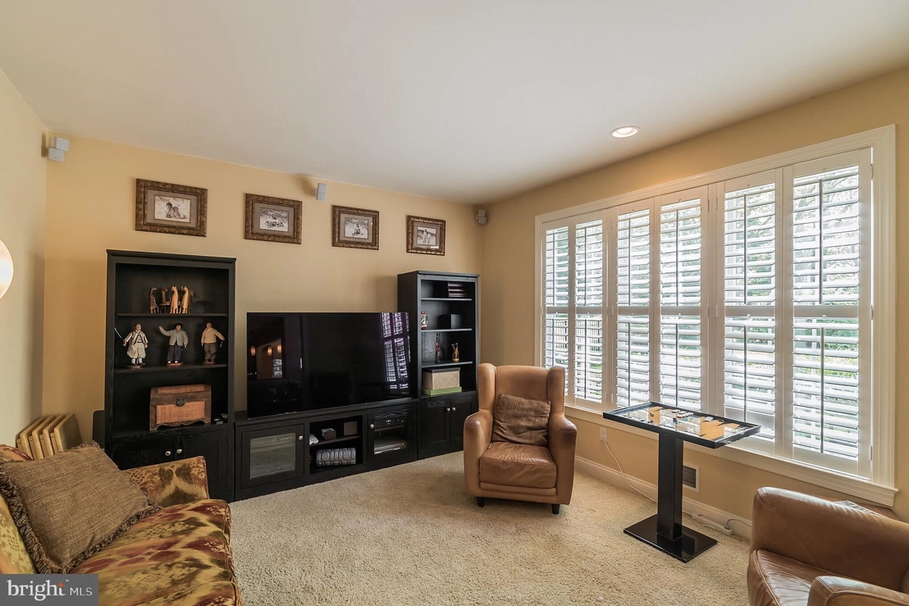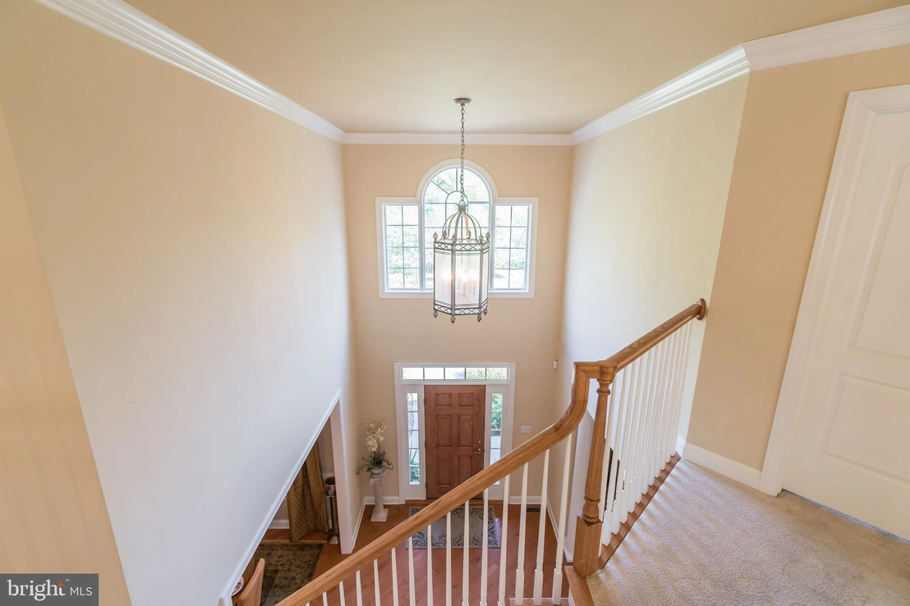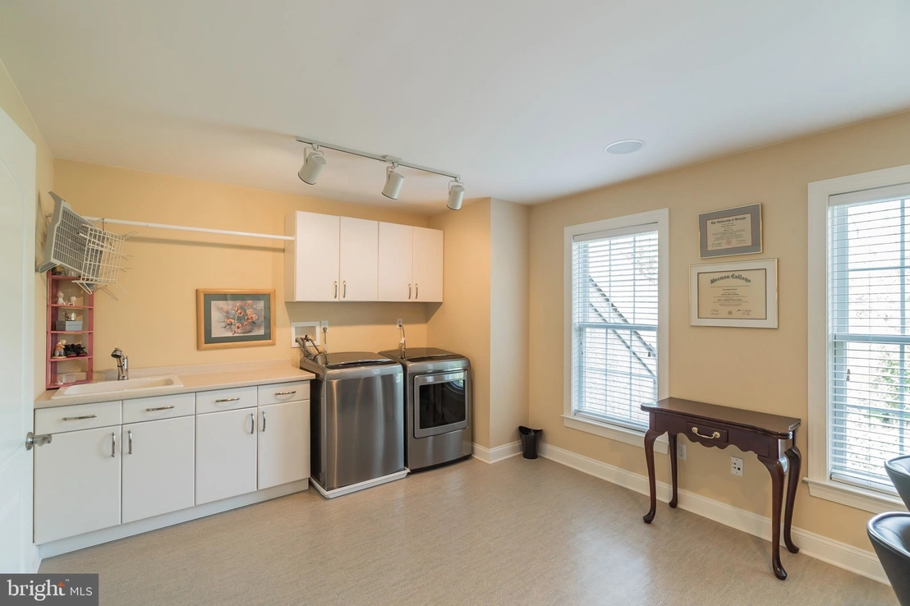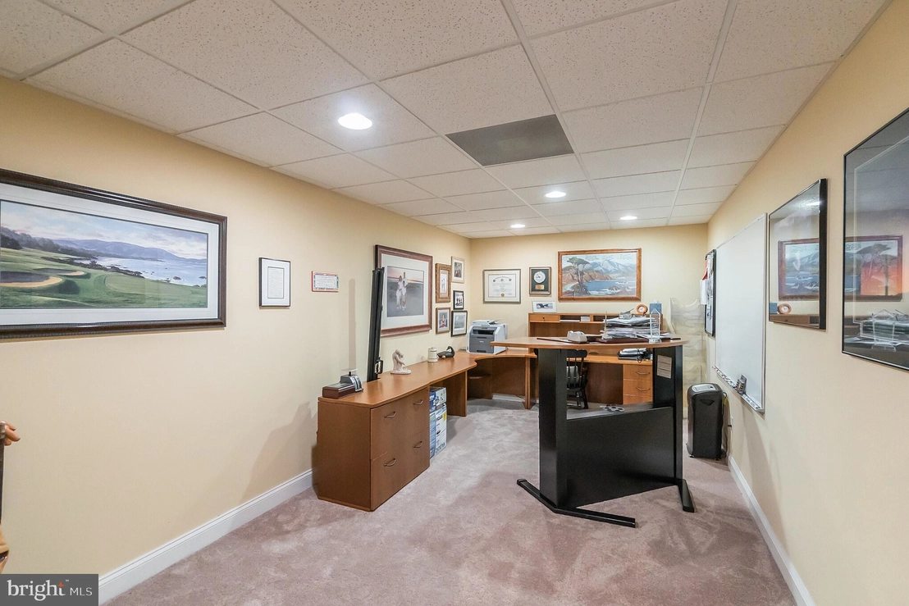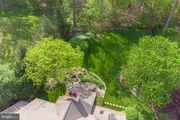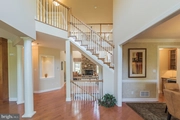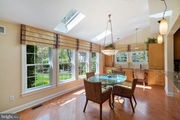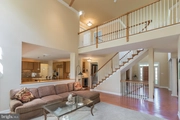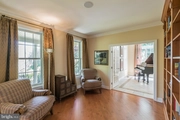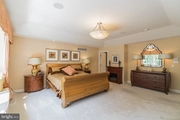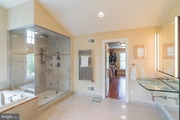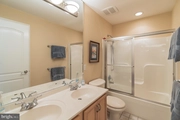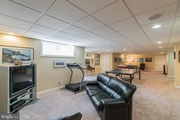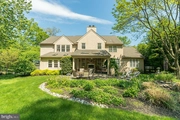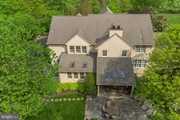$1,315,927*
●
House -
Off Market
225 MARPLE ROAD
HAVERFORD, PA 19041
4 Beds
4 Baths,
1
Half Bath
5076 Sqft
$810,000 - $988,000
Reference Base Price*
46.38%
Since Dec 1, 2019
National-US
Primary Model
About This Property
Welcome to peace and serenity! Follow a flowing country road
through the coveted Haverford Reserve. Enter your private drive to
be greeted by a home which will make you smile. Stroll the PA
flagstone walkway through a trellis into a small courtyard and take
note of the expansive covered front porch. Prior to walking in,
turn around and take in the wooded panoramic landscape. Picture
yourself sitting on one of the rocking chairs sipping your morning
coffee or evening wine while listening to the sounds of songbirds.
Now enter to be equally delighted by this bright, open and airy
home. Take note of the gleaming hardwood floors that lead
throughout and the floating staircase above. To your left you have
the perfect size living room that flows through French doors into a
four-season sunroom, which is being used as a music room and
bar/serving area for festivities. To the right of the foyer you
have the perfect size dining room that easily expands to fit your
largest of family gatherings. The family room is an impressive work
of art with multiple windows allowing the natural sunlight to pour
in and a magnificent floor to ceiling, stacked-stone gas fireplace,
which will warm your souls on cool winter nights. The kitchen is
nothing less than a chef~s dream with premium wood cabinetry,
granite counter tops, a large island with barstool seating,
matching stainless steel appliances including dual ovens, two
pantries, an office area, a butler station with a wine fridge and a
Florida room with skylights with a wonderful ~homework station~
with built-ins for two. This main level continues on to a theater
room or guest bedroom with pocket doors, a well-appointed half
bathroom and a mudroom which could be converted to a first floor
laundry room. Stroll upstairs to the living quarters to find 3 to 4
oversized bedrooms, one which has been converted into a laundry and
craft room. It can be easily converted back to a bedroom. Enter the
Master Bedroom through double doors to find your perfect oasis.
Here you have a tray ceiling, a wall of windows with window seat
and absolutely magnificent backyard wooded views. Next, an
impressive master bathroom with a vaulted ceiling, deep Jacuzzi
tub, heated towel bar, dual modern vanities, a private commode and
an expansive shower featuring a steamer with multiple body jets.
This Master Bedroom suite continues on with a dressing room and two
large impressive walk-in closets with gorgeous built-ins. Before
you head down, take a glimpse of your foyer and your family room
from above. If you desire more room you will find it in your
expansive, walk-out, daylight finished basement. Here you have a
massive entertainment room, a kitchenette area with a fridge and
sink, a fifth bedroom with a walk-in closet and full bathroom. This
level continues with a large office and several storage rooms. If
you enjoy fair weather activities, you are going to revel in your
picture-perfect backyard. Here you will find a covered patio with
two skylights and exterior stacked-stone wood burning fireplace.
The covered patio steps down to a larger flowing patio set with a
Koi pond and waterfall. The backyard is reminiscent of a
beautifully landscaped country estate with a wonderful sitting area
and a very small and tasteful chip and putting green. Now stroll to
the edge of the fence to behold a lush wooded backdrop where you
can often view deer and the natural wildlife of Delaware County.All
this is located just a short stroll from parks, walking, jogging
and biking trails, the expansive green fairways of The Merion Golf
Club, shopping centers and fantastic eateries, area hospitals and
medical centers and easy access to major thorough fare~s leading to
Philadelphia, the Philadelphia airport, Baltimore, Washington, New
York and beyond!
The manager has listed the unit size as 5076 square feet.
The manager has listed the unit size as 5076 square feet.
Unit Size
5,076Ft²
Days on Market
-
Land Size
1.09 acres
Price per sqft
$177
Property Type
House
Property Taxes
$23,889
HOA Dues
-
Year Built
2001
Price History
| Date / Event | Date | Event | Price |
|---|---|---|---|
| Nov 21, 2019 | No longer available | - | |
| No longer available | |||
| Jul 30, 2019 | Sold to Cora Walker, William Walker | $855,000 | |
| Sold to Cora Walker, William Walker | |||
| May 8, 2019 | Listed | $899,000 | |
| Listed | |||
| Apr 15, 2019 | No longer available | - | |
| No longer available | |||
| Sep 14, 2018 | Listed | $899,000 | |
| Listed | |||
Property Highlights
Fireplace
Air Conditioning
Comparables
Unit
Status
Status
Type
Beds
Baths
ft²
Price/ft²
Price/ft²
Asking Price
Listed On
Listed On
Closing Price
Sold On
Sold On
HOA + Taxes
Sold
House
5
Beds
4
Baths
3,059 ft²
$242/ft²
$740,000
Dec 8, 2023
$740,000
Jan 31, 2024
-
Townhouse
3
Beds
3
Baths
3,810 ft²
$244/ft²
$929,900
Feb 5, 2013
$929,900
Feb 14, 2014
$350/mo
Past Sales
| Date | Unit | Beds | Baths | Sqft | Price | Closed | Owner | Listed By |
|---|---|---|---|---|---|---|---|---|
|
05/08/2019
|
|
4 Bed
|
4 Bath
|
5076 ft²
|
$899,000
4 Bed
4 Bath
5076 ft²
|
-
-
|
-
|
-
|
|
09/14/2018
|
|
4 Bed
|
3 Bath
|
3879 ft²
|
-
4 Bed
3 Bath
3879 ft²
|
-
-
|
-
|
-
|
Building Info













