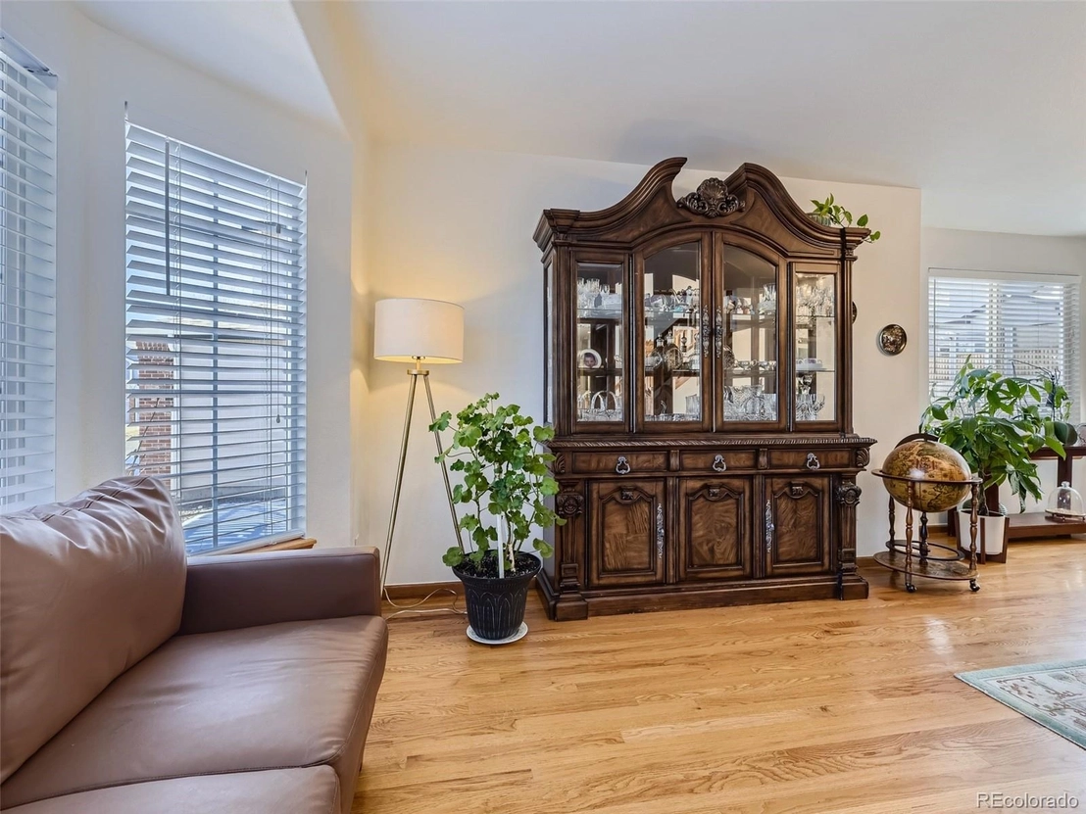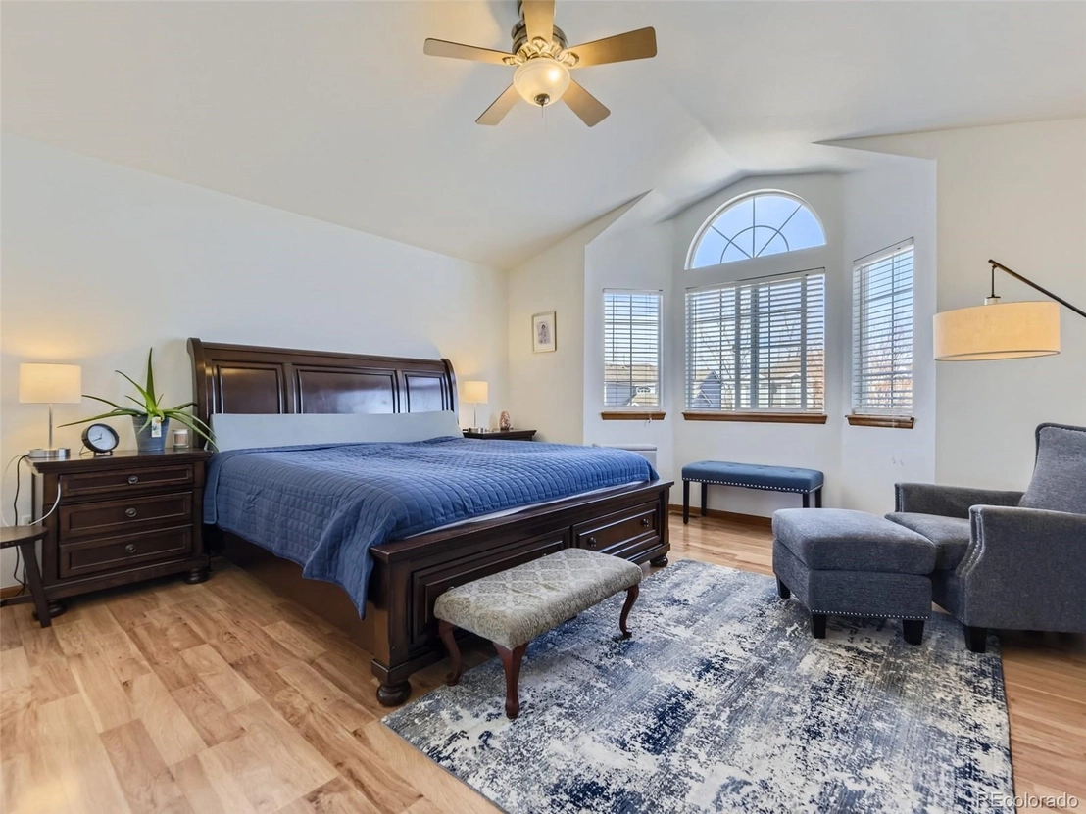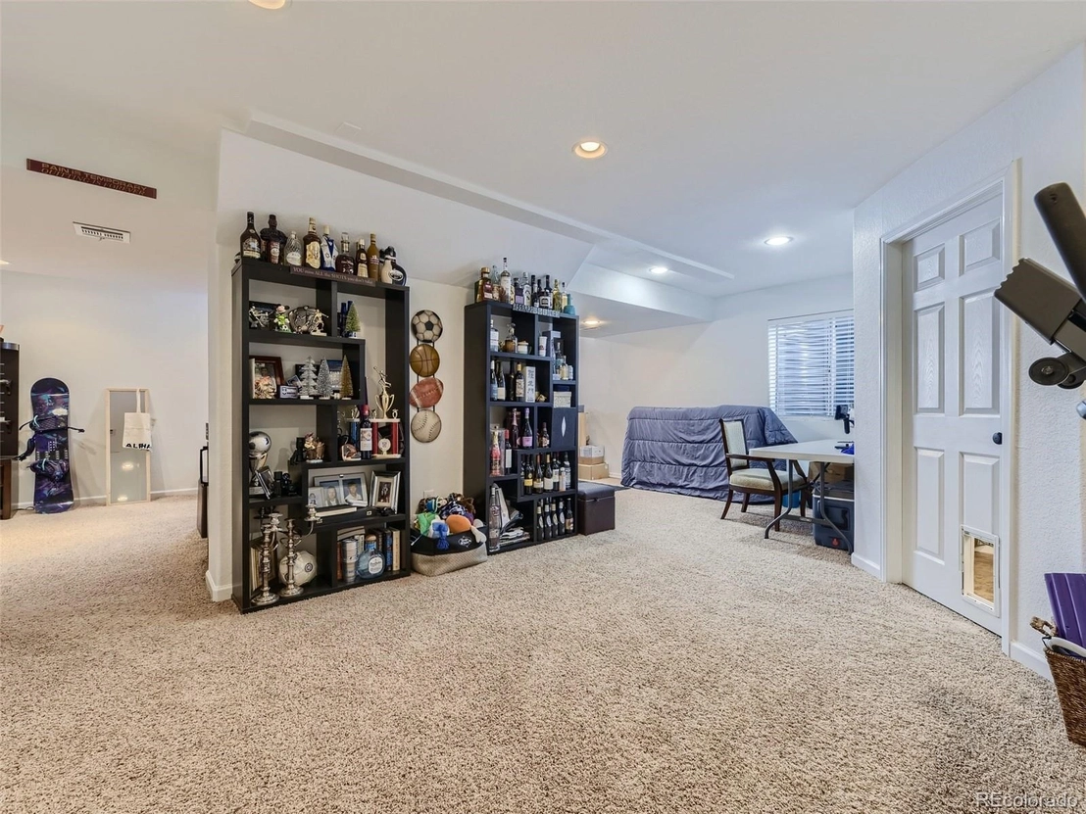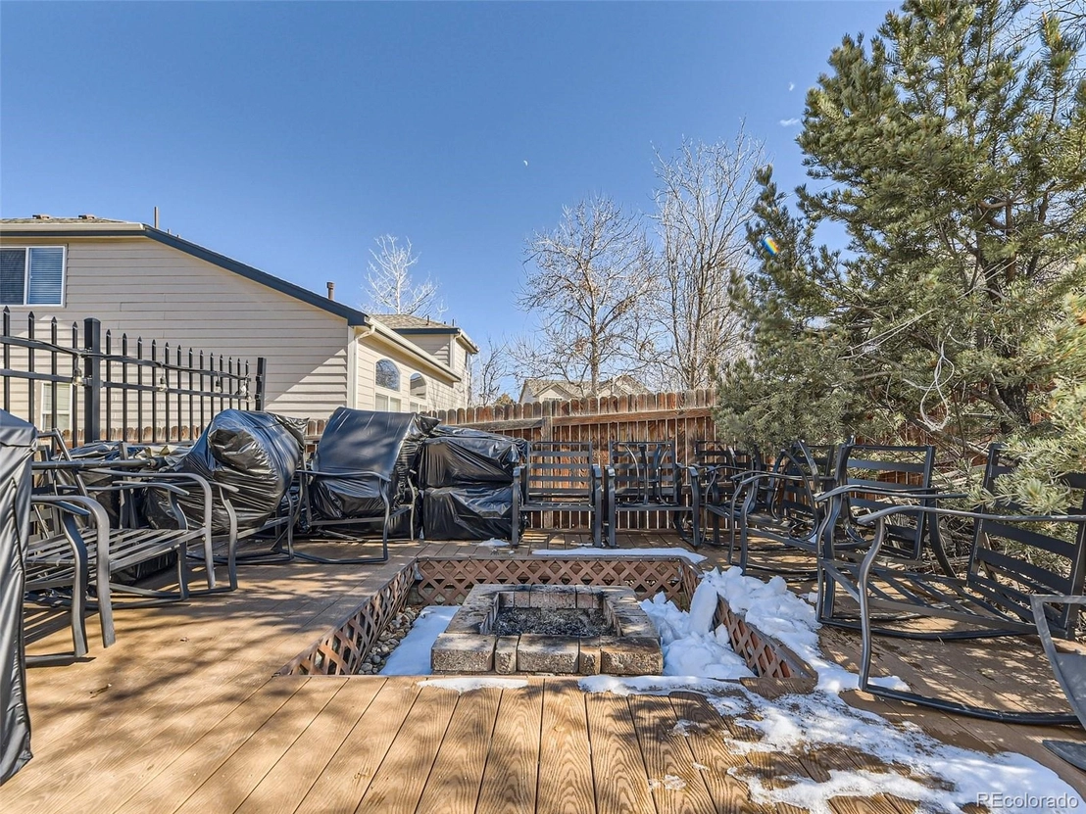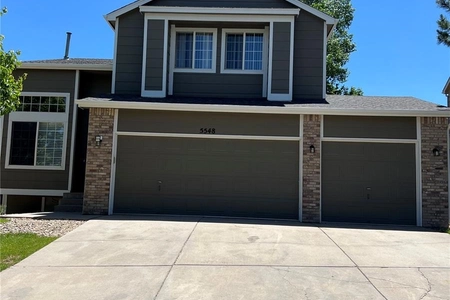














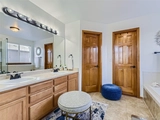












1 /
28
Map
$670,000
●
House -
In Contract
22370 E Lake Lane
Centennial, CO 80015
4 Beds
4 Baths
3500 Sqft
$3,618
Estimated Monthly
$78
HOA / Fees
4.88%
Cap Rate
About This Property
Rare find in Saddle Rock Ridge* Popular open floorplan* Main level
featuring large family room with lots of window space, cathedral
ceilings, updated skylights, gas fireplace, updated kitchen with
slab granite countertops, tile backsplash, oversized island, tile
flooring and newer stainless steel appliances* Large formal dining
connected with living room and bedroom (could be used as
office/study) and remodeled bathroom with the shower* convenient
main floor laundry * Second floor featuring oversized master suite
with vaulted ceilings and walk-in closet with built in elfa custom
shelving, updated five piece master bath* two additional bedrooms
with full bathroom* Fully finished basement with large
entertainment area, non conforming bedroom and huge walk in closet
with built ins and bathroom with the shower* Private yard full of
fruit trees( park like setting) featuring oversized low maintenance
trex deck with built in fire pit*Lots of updates including new
exterior paint, new composition shingle roof with hail resistance
upgrade, new gutters, new skylights, new interior paint top to
bottom, hardwood floors on the main level, purgo flooring in all of
the upper bedrooms, newer light fixtures and plumbing fixtures,
natural gas connection to the grill, newer water heater.
Convenient location near Southlands mall, e470, schools,
parks and recreation. Will not last! Must see inside!
Unit Size
3,500Ft²
Days on Market
-
Land Size
0.16 acres
Price per sqft
$191
Property Type
House
Property Taxes
$250
HOA Dues
$78
Year Built
1999
Listed By
Last updated: 20 days ago (REcolorado MLS #REC7885219)
Price History
| Date / Event | Date | Event | Price |
|---|---|---|---|
| Feb 16, 2024 | Listed by RE/MAX Professionals | $670,000 | |
| Listed by RE/MAX Professionals | |||
| Aug 13, 1999 | Sold to Dmitry Berest, Natalya Berest | $188,234 | |
| Sold to Dmitry Berest, Natalya Berest | |||
Property Highlights
Garage
Air Conditioning
Fireplace
Parking Details
Total Number of Parking: 2
Attached Garage
Garage Spaces: 2
Interior Details
Bathroom Information
Full Bathrooms: 2
Interior Information
Interior Features: Ceiling Fan(s), Five Piece Bath, Granite Counters, High Ceilings, High Speed Internet, Kitchen Island, Open Floorplan, Primary Suite, Vaulted Ceiling(s), Walk-In Closet(s)
Appliances: Dishwasher, Disposal, Microwave, Oven, Range, Refrigerator, Sump Pump
Flooring Type: Carpet, Laminate, Tile, Wood
Fireplace Information
Fireplace Features: Family Room, Gas
Fireplaces: 1
Basement Information
Basement: Finished, Full, Sump Pump
Exterior Details
Property Information
Architectual Style: Traditional
Property Type: Residential
Property Sub Type: Single Family Residence
Property Condition: Updated/Remodeled
Road Responsibility: Public Maintained Road
Year Built: 1999
Building Information
Building Name: Saddle Rock Ridge
Levels: Two
Structure Type: House
Building Area Total: 3508
Construction Methods: Brick, Frame
Roof: Composition
Exterior Information
Exterior Features: Fire Pit, Private Yard
Lot Information
Lot Features: Irrigated, Landscaped, Level, Many Trees
Lot Size Acres: 0.16
Lot Size Square Feet: 7013
Land Information
Water Source: Public
Financial Details
Tax Year: 2022
Tax Annual Amount: $2,997
Utilities Details
Cooling: Central Air
Heating: Forced Air, Natural Gas
Sewer : Public Sewer
Location Details
Directions: see google
County or Parish: Arapahoe
Other Details
Association Fee Includes: Trash
Association Fee: $234
Association Fee Freq: Quarterly
Selling Agency Compensation: 2.8
Building Info
Overview
Building
Neighborhood
Zoning
Geography
Comparables
Unit
Status
Status
Type
Beds
Baths
ft²
Price/ft²
Price/ft²
Asking Price
Listed On
Listed On
Closing Price
Sold On
Sold On
HOA + Taxes
Active
House
4
Beds
4
Baths
3,346 ft²
$202/ft²
$675,000
Feb 23, 2024
-
$386/mo
Active
House
4
Beds
3
Baths
2,787 ft²
$258/ft²
$719,000
Aug 15, 2022
-
$649/mo
In Contract
House
4
Beds
3
Baths
2,650 ft²
$258/ft²
$685,000
Apr 10, 2023
-
$664/mo
Active
House
4
Beds
4
Baths
2,208 ft²
$251/ft²
$555,000
Mar 4, 2024
-
$327/mo
Active
House
4
Beds
3
Baths
2,314 ft²
$250/ft²
$578,000
Dec 17, 2022
-
$242/mo
Active
House
4
Beds
3
Baths
2,044 ft²
$263/ft²
$537,000
Aug 21, 2023
-
$640/mo
Active
House
4
Beds
3
Baths
1,810 ft²
$320/ft²
$579,900
Apr 13, 2024
-
$327/mo
Active
House
4
Beds
3
Baths
1,688 ft²
$335/ft²
$565,000
Jul 3, 2023
-
$638/mo
In Contract
House
5
Beds
2
Baths
2,370 ft²
$255/ft²
$604,900
Jan 9, 2024
-
$208/mo
Active
House
3
Beds
2
Baths
2,054 ft²
$321/ft²
$659,000
Jul 3, 2023
-
$359/mo






