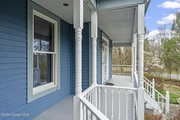




















































































1 /
85
Video
Map
$699,000
●
House -
For Sale
2230 Hunt Club Drive
Schodack, NY 12033
4 Beds
4 Baths,
2
Half Baths
$4,409
Estimated Monthly
$0
HOA / Fees
2.10%
Cap Rate
About This Property
Discover your perfect home in this well-kept 4-bed, 2 Full and 2
Half Baths retreat with a 1,330 sqft barn! With over 3200 sqft of
living space and a finished basement, it's comfy and stylish. Step
onto the cozy wrap-around porch, check out the sturdy 8-year-old
roof and fresh paint job. Inside, enjoy hardwood floors, high
ceilings, and lots of closet space. Don't miss the upstairs
laundry! The primary suite even connects to a nursery. Outside,
relax in the beautiful perennial gardens and huge backyard. Located
in East Greenbush Schools, it's the perfect mix of charm and
convenience! Want to bike or hike? Walking distance to
the Empire State Trl/ Albany-Hudson Electric Trail. 3D Tour
Available
Unit Size
-
Days on Market
15 days
Land Size
1.44 acres
Price per sqft
-
Property Type
House
Property Taxes
$976
HOA Dues
-
Year Built
1988
Listed By
Last updated: 3 days ago (Global MLS #202415384)
Price History
| Date / Event | Date | Event | Price |
|---|---|---|---|
| Apr 16, 2024 | Listed by Vera Cohen Realty, LLC | $699,000 | |
| Listed by Vera Cohen Realty, LLC | |||
| Apr 1, 2024 | No longer available | - | |
| No longer available | |||
| Sep 27, 2023 | Listed by Heartland Home Properties, LLC | $789,900 | |
| Listed by Heartland Home Properties, LLC | |||



|
|||
|
Hallmark of a Victorian-Ornate & decorative in design, patterns,
shapes & details work together to create a visual effect that is
imaginative & impressive-You will see this here inside this
Captivating Victorian! Inviting wrap-around porch to explore the
beauty found here. Superfluous spaces! Grand Formal Living Room
W/Marble Fireplace to warm up those cold nights. Formal Dining Rm
to entertain. Superb views in the open flowing eat in kitchen w/
plentiful cherry cabinetry…
|
|||
Property Highlights
Garage
Parking Available
Air Conditioning
Fireplace
Parking Details
Has Garage
Parking Features: Off Street, Storage, Workshop in Garage, Paved, Circular Driveway, Detached, Driveway
Garage Spaces: 3
Total Garage and Parking Spaces: 6
Interior Details
Bedroom Information
Bedrooms: 4
Bathroom Information
Full Bathrooms: 2
Half Bathrooms: 2
Interior Information
Interior Features: Walk-In Closet(s), Ceramic Tile Bath, Crown Molding, Eat-in Kitchen, Kitchen Island
Appliances: Dishwasher, Double Oven, Gas Oven, Microwave, Range, Refrigerator, Washer/Dryer
Flooring Type: Tile, Hardwood
Room Information
Laundry Features: Laundry Closet, Upper Level
Rooms: 18
Fireplace Information
Has Fireplace
Family Room, Wood Burning
Fireplaces: 2
Basement Information
Finished, Heated, Interior Entry, Unfinished
Exterior Details
Property Information
Year Built: 1988
Building Information
Other Structures: Workshop, Barn(s), Garage(s)
Roof: Shingle, Asphalt
Construction Materials: Cedar
Outdoor Living Structures: Wrap Around, Covered, Deck, Front Porch, Patio, Porch
Lot Information
Level, Private, Garden, Landscaped
Lot Size Acres: 1.44
Lot Size Square Feet: 62726.4
Financial Details
Tax Annual Amount: $11,716
Utilities Details
Cooling Type: Central Air
Heating Type: Forced Air
Comparables
Unit
Status
Status
Type
Beds
Baths
ft²
Price/ft²
Price/ft²
Asking Price
Listed On
Listed On
Closing Price
Sold On
Sold On
HOA + Taxes
Past Sales
| Date | Unit | Beds | Baths | Sqft | Price | Closed | Owner | Listed By |
|---|
Building Info
2230 Hunt Club Drive
2230 Hunt Club Drive, Castleton On Hudson, NY 12033
- 1 Unit for Sale
























































































