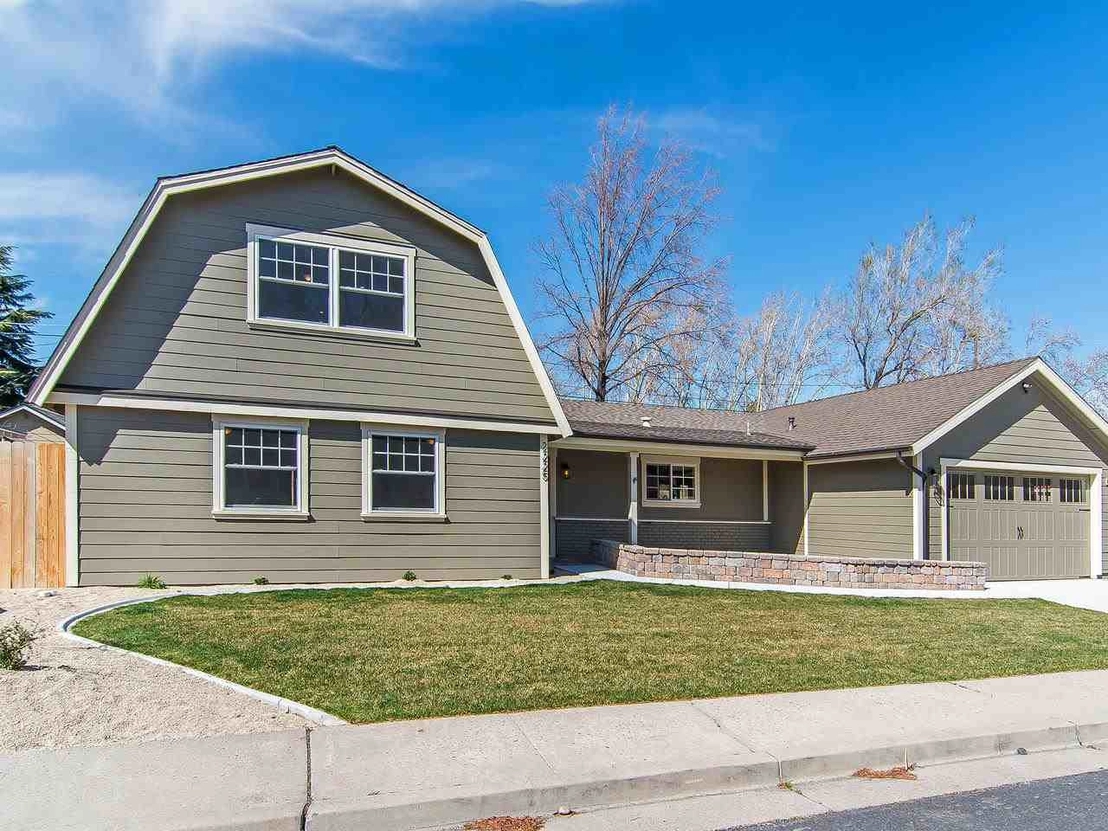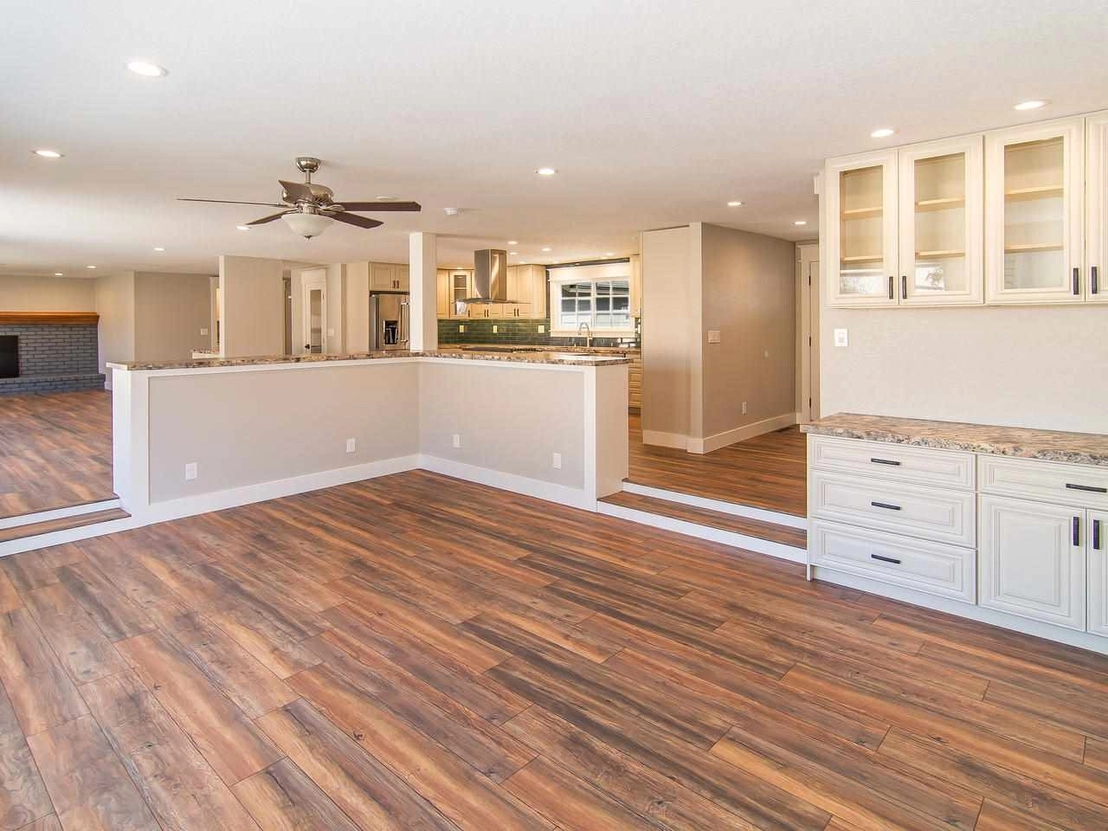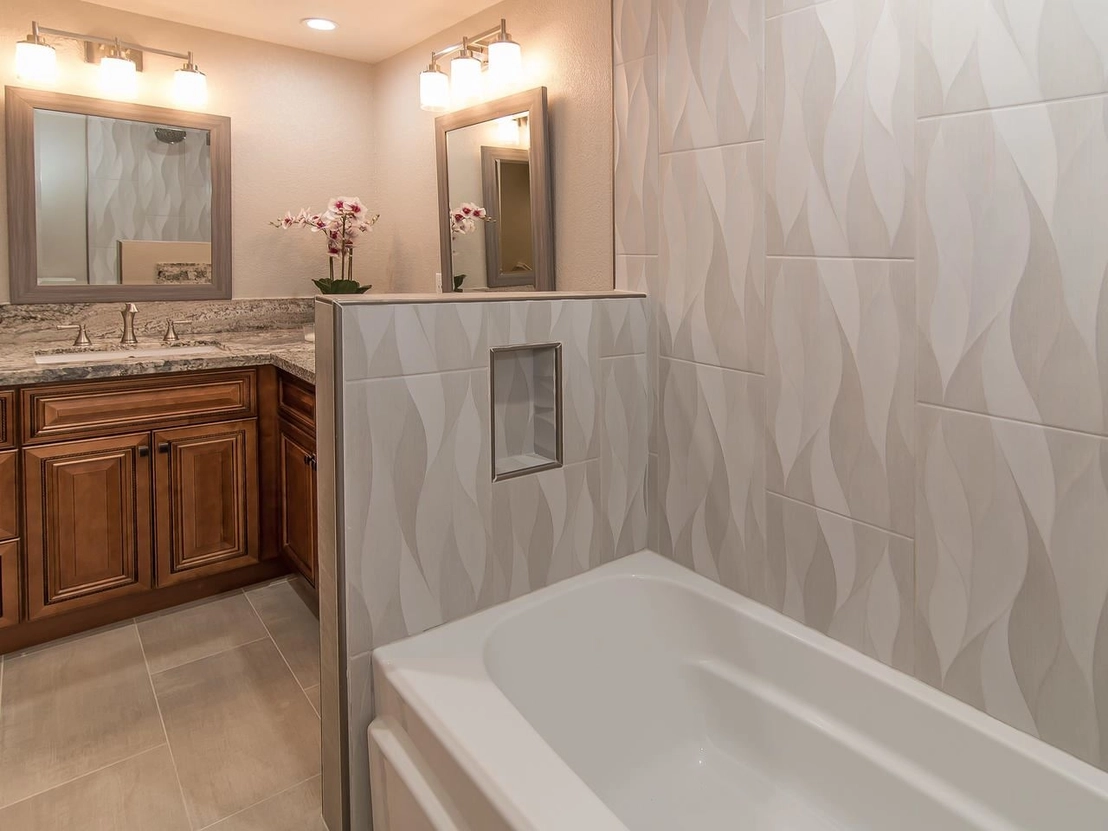

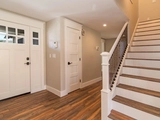
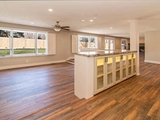

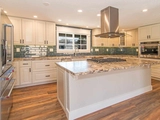
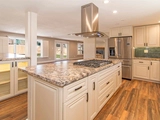
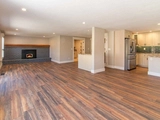


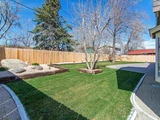

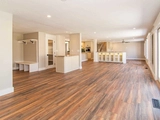
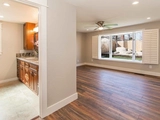
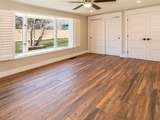
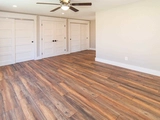
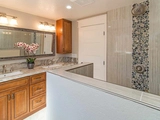
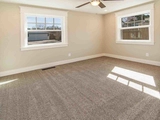
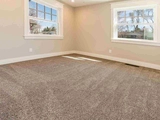


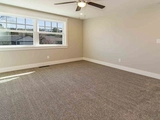

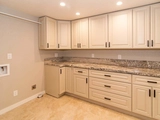
1 /
24
Map
$1,112,413*
●
House -
Off Market
2225 Balsam
Reno, NV 89509
5 Beds
3 Baths
2786 Sqft
$684,000 - $834,000
Reference Base Price*
46.47%
Since Nov 1, 2019
National-US
Primary Model
About This Property
This is the Spectacular Old SW Reno home you have been dreaming of!
From your first step in, you will be captivated by the custom
woodwork, solid wood cabinetry, new engineered flooring, and custom
touches. Picture yourself in this completely redesigned gourmet
kitchen with center island, solid slab granite counters with
leathered finish, tiled porcelain back splash, under cabinet
lighting, and new stainless steel KitchenAid appliances. It is
priced to sell, and even PRICED BELOW RECENT APPRAISED VALUE!
Listing Agent: Heath E Montgomery Email Address:
[email protected] Broker: Keller Williams Realty Sparks Call today to
schedule your private showing of this beautiful home!
Located in sought
after Old SW Reno, enjoy walks to the Truckee River, numerous
parks, and shopping from one of Reno's most desirable
neighborhoods. Features sought after Old SW schools including
Hunter Lake, Swope, and Reno High!
Buyers will appreciate
attention to detail in every part of this home! This home has
been meticulously remodeled in every room and surface, it looks and
feels like a brand new home!
This home is also
PRICED $10,000 BELOW a RECENT APPRAISAL of the home! CUSTOM
FEATURES: ~~Wonderful "open-concept" floor plan featuring 5
bedrooms and 3 full bathrooms. ~~Throughout the home you will
enjoy upgrades including: New engineered flooring, new carpets with
8 pound pads, four inch LED Recessed lighting, custom moldings, new
ceiling fans, new wiring, new plumbing, all new custom "Greige"
paint, custom railings, solid core 5 panel doors. ~~Fully
Reimagined and Redesigned Kitchen - Enjoy the large center island
with gas cook top and ventilation (it is even pre-plumbed for a
future second sink!), New solid wood soft close cabinetry, deep
single bowl granite sink, and oversized walk in pantry. Luxurious
custom solid slab granite counters with leathered finish, tiled
porcelain backsplash, under cabinet lighting, brand new stainless
steel KitchenAid appliances including Refrigerator, gas cooktop,
wall oven, trash compactor, dishwasher, and ductless range hood.
~~ Fully Remodeled Bathrooms - All bathrooms feature new
tile flooring, all new tile shower surrounds, solid wood soft close
cabinetry, granite countertops, new lighting, custom paint,
toilets, and Panasonic whisper quiet fans ~~Dining Area and
Great room - This home is perfect for entertaining! In addition to
the custom wrap around cabinetry with glass doors, LED lighting,
and granite counters, you will also enjoy the 48 inch buffet with
storage as well as the 60 inch dry bar in the dining area with
upper cabinetry (this is also rough plumbed for a future sink!).
The great room also boasts a certified wood burning stove with oak
mantle. ~~Exterior - This home is almost brand new!
With new double hung, argon gas filled, triple pane windows with
security locks and tilt sashes for easy cleaning. Solid fiberglass
front door with side light, all new exterior trim, all new James
Hardi plank siding, new paint, partial re roof with new gutters,
new concrete driveway, repointed chimney with new cap and stainless
vent, new insulated garage door with heavy duty belt drive garage
door opener, and all new exterior lighting plus security spotlight
over the garage door to protect this immaculate home!
~~Backyard has been redesigned with professional landscaping and
large custom paver patio! ~~Prime Old SW Reno location with
easy access to shopping, parks, walking trails, and centrally
located for commuting! This home is also zoned for some of Reno's
most sought after schools, including Hunter Lake, Swope and Reno
High! ~~~Please take a look at the virtual tour and call
today for a private showing! Buyer to verify all.
The manager has listed the unit size as 2786 square feet.
The manager has listed the unit size as 2786 square feet.
Unit Size
2,786Ft²
Days on Market
-
Land Size
0.21 acres
Price per sqft
$273
Property Type
House
Property Taxes
$1,558
HOA Dues
-
Year Built
1966
Price History
| Date / Event | Date | Event | Price |
|---|---|---|---|
| Oct 23, 2019 | No longer available | - | |
| No longer available | |||
| Aug 15, 2019 | Price Decreased |
$759,500
↓ $10K
(1.3%)
|
|
| Price Decreased | |||
| Aug 2, 2019 | Price Decreased |
$769,500
↓ $100
(0%)
|
|
| Price Decreased | |||
| Jul 14, 2019 | Price Increased |
$769,600
↑ $100
(0%)
|
|
| Price Increased | |||
| May 11, 2019 | Price Decreased |
$769,500
↓ $31K
(3.8%)
|
|
| Price Decreased | |||
Show More

Property Highlights
Fireplace
Garage
With View
Comparables
Unit
Status
Status
Type
Beds
Baths
ft²
Price/ft²
Price/ft²
Asking Price
Listed On
Listed On
Closing Price
Sold On
Sold On
HOA + Taxes
Past Sales
| Date | Unit | Beds | Baths | Sqft | Price | Closed | Owner | Listed By |
|---|---|---|---|---|---|---|---|---|
|
04/11/2019
|
|
5 Bed
|
3 Bath
|
2786 ft²
|
$800,000
5 Bed
3 Bath
2786 ft²
|
-
-
|
-
|
-
|
Building Info




