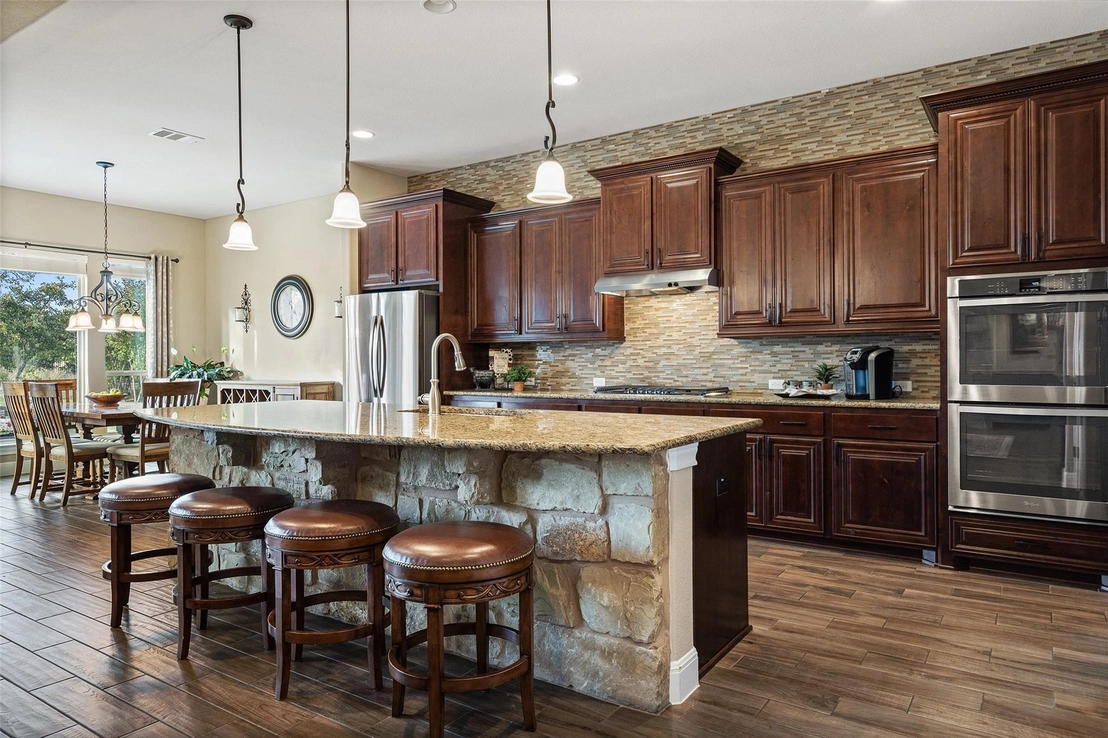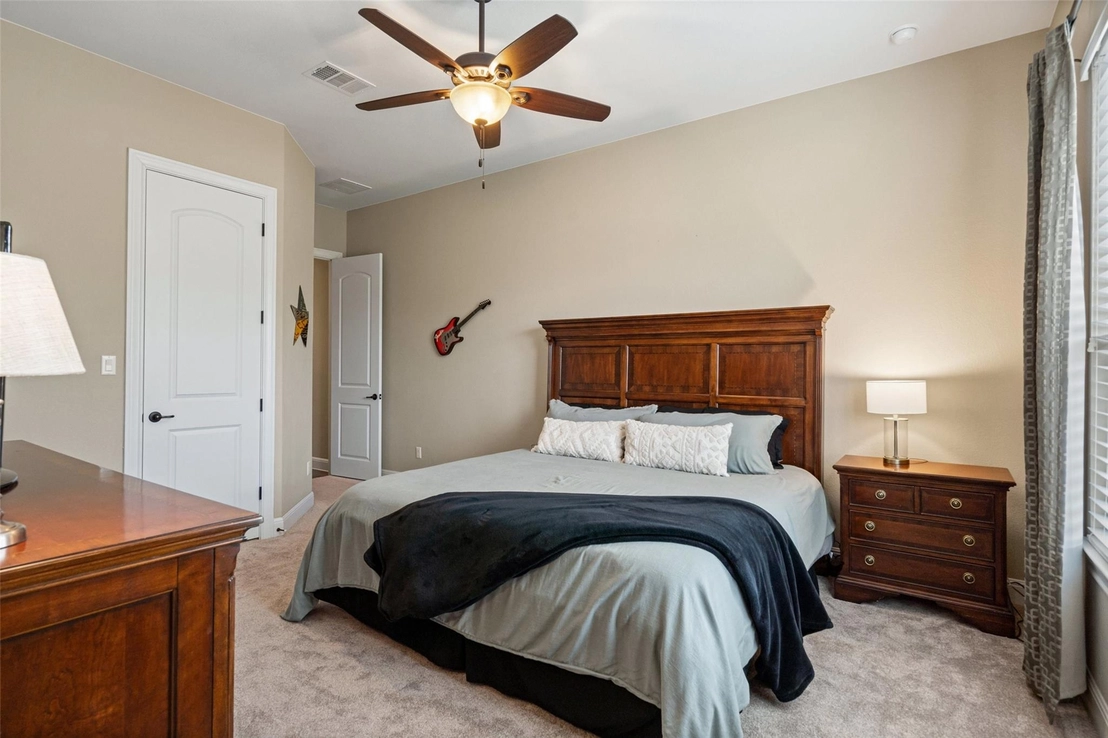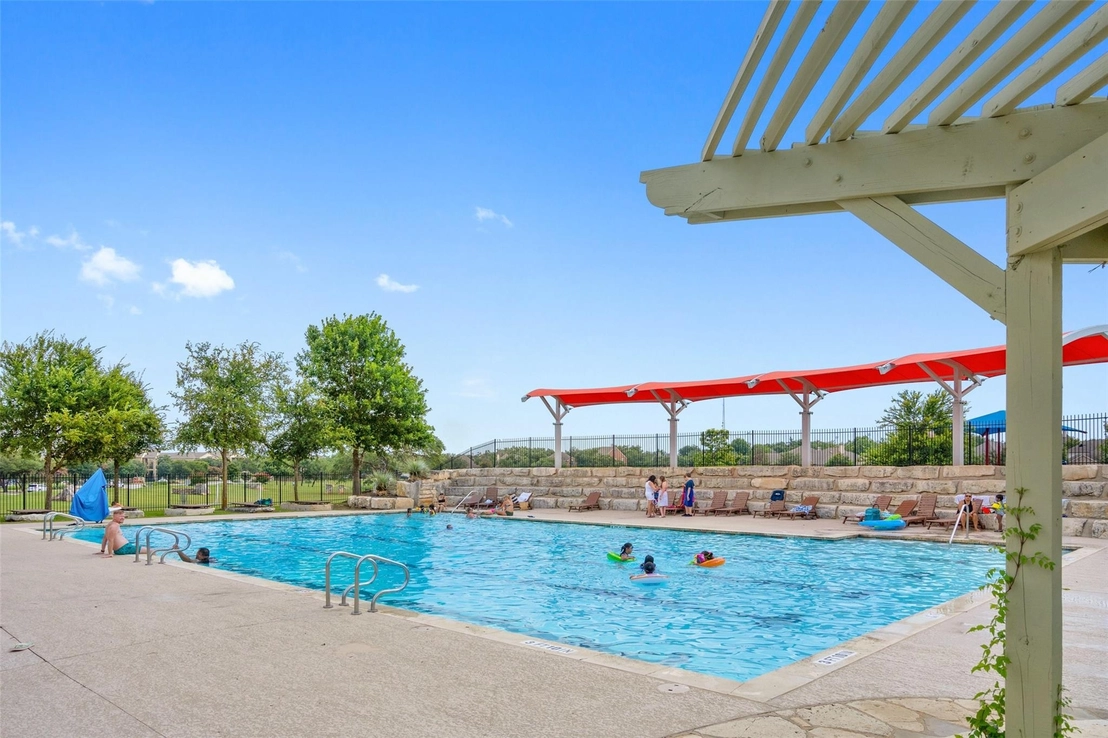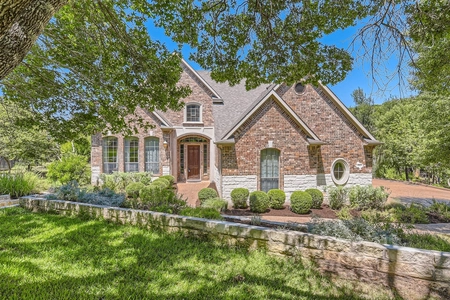$1,235,000
↓ $44K (3.4%)
●
House -
For Sale
2204 High Lonesome
Leander, TX 78641
4 Beds
4 Baths
3132 Sqft
$7,148
Estimated Monthly
$77
HOA / Fees
1.23%
Cap Rate
About This Property
Hill Country Haven-Warm and inviting, this versatile beauty is
lovingly maintained and intricately curated with tasteful
furnishings throughout. Enter from a curved garden walkway into a
stunning foyer with natural stone, tray ceilings, crown molding,
and elegant tile. Sunlit windows provide a remarkable backdrop,
instantly drawing your eye to a cascading waterfall and
breathtaking outdoor views. Step further into your open-layout
living room showcasing high ceilings, recessed lighting and coveted
built-ins. Relax in front of the floor-to-ceiling stone fireplace,
or entertain in your gourmet kitchen with stainless-steel
appliances, a large pantry, island bar seating, abundant granite
countertops, extended-tile backsplash, and ample espresso
cabinetry. Through sliding glass doors, your expansive
backyard oasis coalesces natural and contemporary elements,
including a covered patio with chamfered ceilings, privacy shades,
a relaxing custom pool with a tranquil waterfall, and over an acre
of level greenery set with majestic oaks backing to a greenbelt.
The serene owner's suite is princely positioned for privacy with
vaulted ceilings, inviting windows, and an opulent en suite
bathroom with a tremendous walk-in closet, separate vanities, a
resort-style shower with beautiful tile, a rain showerhead, and a
soaking tub for relaxation. Recently finished, the media room
offers a soundproofed space perfect for game day viewing or movie
night. Two large, secondary bedrooms comprise en suite bathrooms
with walk-in showers and closets. The fourth bedroom, currently
used as an office, is tucked away behind double doors and comprises
a Murphy bed and an adjacent full bathroom with walk-in shower.
Additional amenities include a 3-car garage and huge laundry room.
The roof was replaced in the fall of 2023. Grand Mesa is a gated
community in Crystal Falls offering tennis courts, community pools,
and activities. Make this dream home yours and schedule a showing
today!
Unit Size
3,132Ft²
Days on Market
112 days
Land Size
1.00 acres
Price per sqft
$394
Property Type
House
Property Taxes
$1,007
HOA Dues
$77
Year Built
2015
Listed By
Last updated: 22 days ago (Unlock MLS #ACT3529657)
Price History
| Date / Event | Date | Event | Price |
|---|---|---|---|
| Mar 15, 2024 | Price Decreased |
$1,235,000
↓ $44K
(3.4%)
|
|
| Price Decreased | |||
| Jan 11, 2024 | Listed by Compass RE Texas, LLC | $1,279,000 | |
| Listed by Compass RE Texas, LLC | |||
| Feb 3, 2016 | Sold to Deborah P Pulver, Wayne R P... | $548,200 | |
| Sold to Deborah P Pulver, Wayne R P... | |||
Property Highlights
Garage
Air Conditioning
Fireplace
With View
Parking Details
Covered Spaces: 3
Total Number of Parking: 5
Parking Features: Driveway, Garage Faces Side
Garage Spaces: 3
Interior Details
Bathroom Information
Full Bathrooms: 4
Interior Information
Interior Features: Built-in Features, Ceiling Fan(s), Granite Counters, Kitchen Island, Multiple Living Areas, Murphy Bed, Pantry, Primary Bedroom on Main, Recessed Lighting, Soaking Tub, Walk-In Closet(s)
Appliances: Built-In Electric Oven, Cooktop, Dishwasher, Disposal, Microwave, Gas Oven, Double Oven, RNGHD, Self Cleaning Oven
Flooring Type: Carpet, Tile, Wood
Cooling: Ceiling Fan(s), Central Air
Heating: Central
Living Area: 3132
Room 1
Level: Main
Type: Primary Bedroom
Features: High Ceilings, Recessed Lighting, Walk-In Closet(s)
Room 2
Level: Main
Type: Kitchen
Features: Kitchn - Breakfast Area, Breakfast Bar, Granite Counters, Open to Family Room, Pantry, Recessed Lighting
Room 3
Level: Main
Type: Primary Bathroom
Features: Granite Counters, Double Vanity, Garden Tub, Separate Shower
Room 4
Level: Main
Type: Media Room
Room 5
Level: Main
Type: Primary Bathroom
Features: None
Room 6
Level: Main
Type: Bedroom
Features: None
Room 7
Level: Main
Type: Bedroom
Features: None
Fireplace Information
Fireplace Features: Family Room
Fireplaces: 1
Exterior Details
Property Information
Property Type: Residential
Property Sub Type: Single Family Residence
Green Energy Efficient
Property Condition: Resale
Year Built: 2015
Year Built Source: Public Records
Unit Style: 1st Floor Entry
View Desription: Park/Greenbelt
Fencing: Back Yard, Gate, Wrought Iron
Spa Features: None
Building Information
Levels: One
Construction Materials: Stone, Stucco
Foundation: Slab
Roof: Composition
Exterior Information
Exterior Features: None
Pool Information
Pool Features: Gunite, In Ground, Outdoor Pool, Waterfall
Lot Information
Lot Features: Back to Park/Greenbelt, Front Yard, Landscaped, Level, Native Plants, Near Golf Course, Sprinkler - Automatic, Sprinkler - In-ground, Many Trees
Lot Size Acres: 1.0028
Lot Size Square Feet: 43681.97
Land Information
Water Source: Public
Financial Details
Tax Year: 2024
Tax Annual Amount: $12,078
Utilities Details
Water Source: Public
Sewer : Septic Tank
Utilities For Property: Cable Available, Electricity Connected, High Speed Internet, Natural Gas Connected, Phone Available, Sewer Not Available, Water Connected
Location Details
Directions: From 183 A, take RM 2243/Hero Way exit west to 290. Turn left onto 290 continue through gate onto High Lonesome, follow for 1.2 miles, house will be on the right.
Community Features: Cluster Mailbox, Common Grounds, Planned Social Activities, Playground, Pool, Tennis Court(s), Walk/Bike/Hike/Jog Trail(s
Other Details
Association Fee Includes: Common Area Maintenance, Landscaping
Association Fee: $77
Association Fee Freq: Monthly
Association Name: Crystal Falls HOA
Selling Agency Compensation: 3.000
Comparables
Unit
Status
Status
Type
Beds
Baths
ft²
Price/ft²
Price/ft²
Asking Price
Listed On
Listed On
Closing Price
Sold On
Sold On
HOA + Taxes
Active
House
4
Beds
3
Baths
3,568 ft²
$427/ft²
$1,525,000
Jan 4, 2024
-
$924/mo
Active
House
4
Beds
4
Baths
4,718 ft²
$276/ft²
$1,299,999
Jul 11, 2023
-
$1,419/mo
Past Sales
| Date | Unit | Beds | Baths | Sqft | Price | Closed | Owner | Listed By |
|---|
Building Info






















































































