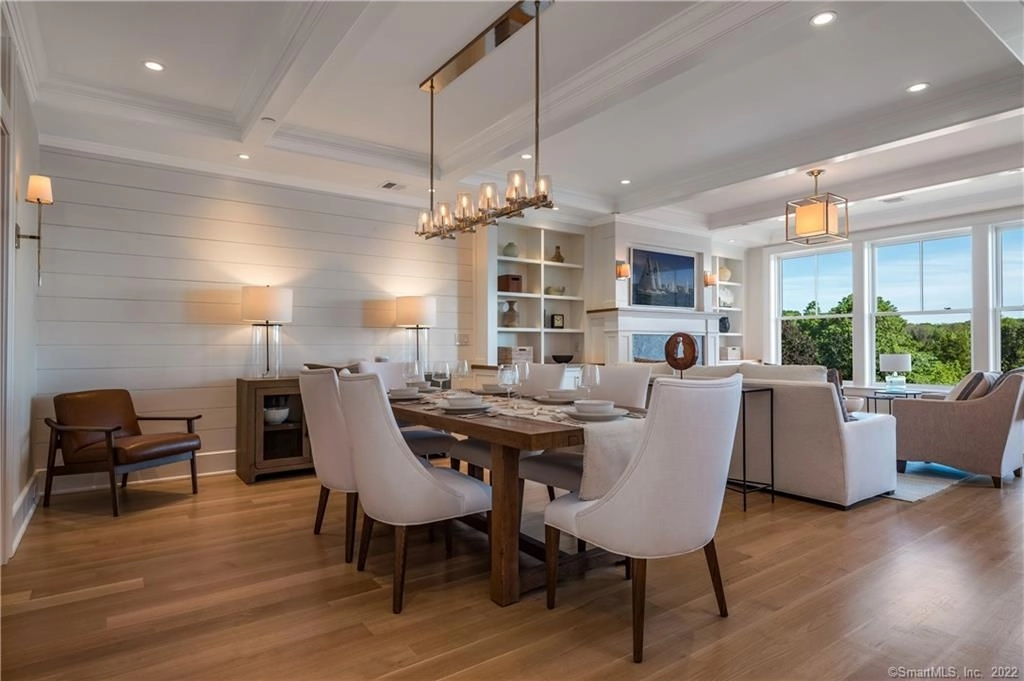$2,150,000
●
Condo -
For Sale
22 West Main Street #5
Groton, Connecticut 06355
2 Beds
3 Baths,
1
Half Bath
1750 Sqft
$11,511
Estimated Monthly
$954
HOA / Fees
0.50%
Cap Rate
About This Property
Enjoy penthouse living in the new Central Hall condominiums in the
heart of Mystic's vibrant downtown with unparalleled views of the
Seaport and Mystic River. Included with each flawlessly designed
unit are 2 designated parking spaces as well as generous allowances
for kitchen appliances, stone counters, tile, lighting, plumbing
fixtures, and California closet systems. Rarely has Mystic seen an
opportunity with so many distinctive high-end selections offered.
Add to the brilliance of design by selecting individual kitchen
appliances, lighting, bathroom/kitchen tile, trim moldings and the
ultimate coffered ceiling. 10 hours of professional design
consultation included. Create the elegance and individuality of
your own living space from the model unit showcasing state of the
art chef's kitchen with Wolf stove, Sub Zero refrigerator,
porcelain sink, quartz countertops and propane cooktop. Each
Central Hall condominium includes 1,735 sf with 2 bedrooms, 2.5
baths and laundry room all on one level. An open floor plan with
adjoining den/library has pocket doors and can accommodate a third
bedroom. Open floor plan showcases oversized impact resistant
windows and attention to maximizing building insulation to provide
the ideal entertaining space open to the kitchen, living room and
den/office area. Central Hall represents the very finest in
construction and design. Don't miss this unique opportunity not
often available along the Connecticut shoreline. SEE VIDEO REEL
ABOVE.
Unit Size
1,750Ft²
Days on Market
565 days
Land Size
-
Price per sqft
$1,229
Property Type
Condo
Property Taxes
-
HOA Dues
$954
Year Built
-
Listed By
Last updated: 2 days ago (Smart MLS #170527091)
Price History
| Date / Event | Date | Event | Price |
|---|---|---|---|
| Oct 12, 2022 | Listed by Berkshire Hathaway NE Prop. | $2,150,000 | |
| Listed by Berkshire Hathaway NE Prop. | |||
Property Highlights
Elevator
Garage
Air Conditioning
Fireplace
Parking Details
Garage Features: Paved, Parking Lot
Total Parking Spaces: 2
Interior Details
Bedroom Information
Bedrooms: 2
Bathroom Information
Full Bathrooms: 2
Half Bathrooms: 1
Total Bathrooms: 3
Interior Information
Interior Features: Cable - Available, Cable - Pre-wired, Elevator, Open Floor Plan, Security System
Appliances: Gas Cooktop, Electric Range, Oven/Range, Microwave, Range Hood, Refrigerator, Subzero, Dishwasher, Disposal, Washer, Electric Dryer, Wine Chiller
Room Information
Total Rooms: 6
Laundry Room Info: Main Level
Laundry Room Location: In unit
Additional Rooms: Laundry Room
Den1
Dimension: 10 x 15.5
Level: Main
Features: 9 ft+ Ceilings, French Doors, Hardwood Floor
Den2
Dimension: 10 x 15.5
Level: Main
Features: 9 ft+ Ceilings, French Doors, Hardwood Floor
Bedroom1
Dimension: 11 x 12
Level: Main
Features: 9 ft+ Ceilings, Hardwood Floor
Bedroom2
Dimension: 11 x 12
Level: Main
Features: 9 ft+ Ceilings, Hardwood Floor
Dining Room1
Dimension: 17 x 12
Level: Main
Features: 9 ft+ Ceilings, Combination Liv/Din Rm, French Doors, Hardwood Floor
Dining Room2
Dimension: 17 x 12
Level: Main
Features: 9 ft+ Ceilings, Combination Liv/Din Rm, French Doors, Hardwood Floor
Kitchen1
Dimension: 9.5 x 15.5
Level: Main
Features: 9 ft+ Ceilings, Hardwood Floor, Island, Quartz Counters, Skylight, Sliders
Kitchen2
Dimension: 9.5 x 15.5
Level: Main
Features: 9 ft+ Ceilings, Hardwood Floor, Island, Quartz Counters, Skylight, Sliders
Half Bath1
Dimension: 5 x 6.75
Level: Main
Features: 9 ft+ Ceilings, Tile Floor
Half Bath2
Dimension: 5 x 6.75
Level: Main
Features: 9 ft+ Ceilings, Tile Floor
Primary BR Suite1
Dimension: 15 x 15.5
Level: Main
Features: 9 ft+ Ceilings, Full Bath, Hardwood Floor, Tile Floor
Primary BR Suite2
Dimension: 15 x 15.5
Level: Main
Features: 9 ft+ Ceilings, Full Bath, Hardwood Floor, Tile Floor
Full Bath1
Dimension: 7.5 x 5.5
Level: Main
Features: 9 ft+ Ceilings, Tile Floor
Full Bath2
Dimension: 7.5 x 5.5
Level: Main
Features: 9 ft+ Ceilings, Tile Floor
Living Room1
Dimension: 17 x 16.5
Level: Main
Features: 9 ft+ Ceilings, Combination Liv/Din Rm, Fireplace, Gas Log Fireplace, Hardwood Floor, Sliders
Living Room2
Dimension: 17 x 16.5
Level: Main
Features: 9 ft+ Ceilings, Combination Liv/Din Rm, Fireplace, Gas Log Fireplace, Hardwood Floor, Sliders
Primary Bath1
Dimension: 8.5 x 11
Level: Main
Features: 9 ft+ Ceilings, Tile Floor
Primary Bath2
Dimension: 8.5 x 11
Level: Main
Features: 9 ft+ Ceilings, Tile Floor
Fireplace Information
Has Fireplace
Fireplaces: 1
Basement Information
None
Exterior Details
Property Information
Total Heated Above Grade Square Feet: 1750
Year Built Source: Owner
Year Built: 2022
Building Information
New Construction: Model
Architectural Style: Penthouse
Exterior: Balcony, Covered Deck, Lighting, Sidewalk
Financial Details
Tax Year: July 2023-June 2024
Utilities Details
Cooling Type: Central Air
Heating Type: Hydro Air, Zoned
Heating Fuel: Propane
Hot Water: Propane, Tankless Hotwater
Sewage System: Public Sewer Connected
Water Source: Public Water Connected
Location Details
HOA/Condo/Coop Fee Includes: Grounds Maintenance, Trash Pickup, Snow Removal, Water, Sewer, Property Management, Insurance, Flood Insurance
HOA/Condo/Coop Amenities: Elevator, Guest Parking
HOA Fee: $954
HOA Fee Frequency: Monthly
Comparables
Unit
Status
Status
Type
Beds
Baths
ft²
Price/ft²
Price/ft²
Asking Price
Listed On
Listed On
Closing Price
Sold On
Sold On
HOA + Taxes
Condo
2
Beds
3
Baths
1,750 ft²
$1,086/ft²
$1,900,000
Nov 15, 2023
$1,900,000
Apr 19, 2024
$954/mo
Sold
House
3
Beds
3
Baths
3,494 ft²
$544/ft²
$1,900,000
Aug 4, 2023
$1,900,000
Oct 2, 2023
$1,496/mo
Sold
House
5
Beds
6
Baths
5,659 ft²
$415/ft²
$2,350,000
Aug 24, 2023
$2,350,000
Nov 2, 2023
$2,592/mo
In Contract
Condo
2
Beds
3
Baths
1,750 ft²
$1,171/ft²
$2,050,000
Oct 12, 2022
-
$954/mo
Active
Condo
2
Beds
3
Baths
1,750 ft²
$1,114/ft²
$1,950,000
Oct 12, 2022
-
$954/mo
Past Sales
| Date | Unit | Beds | Baths | Sqft | Price | Closed | Owner | Listed By |
|---|
Building Info

About Mystic
Similar Homes for Sale
Nearby Rentals

$1,900 /mo
- 2 Beds
- 1 Bath
- 1,417 ft²

$2,000 /mo
- 1 Bed
- 1 Bath
- 1,358 ft²


















































































