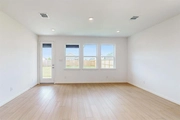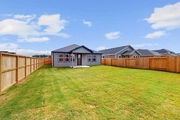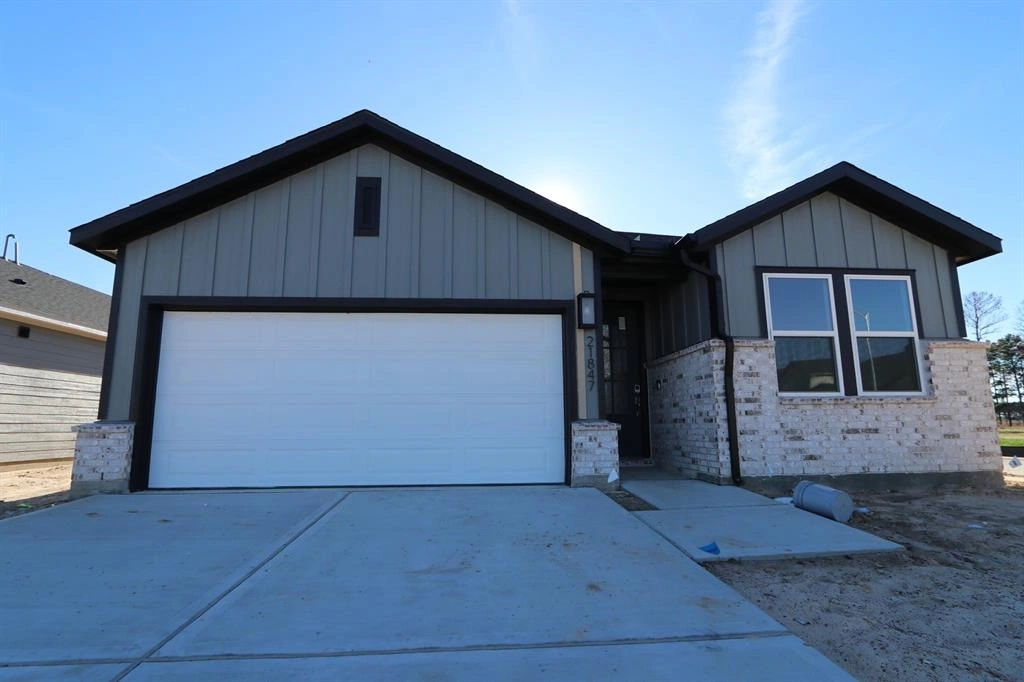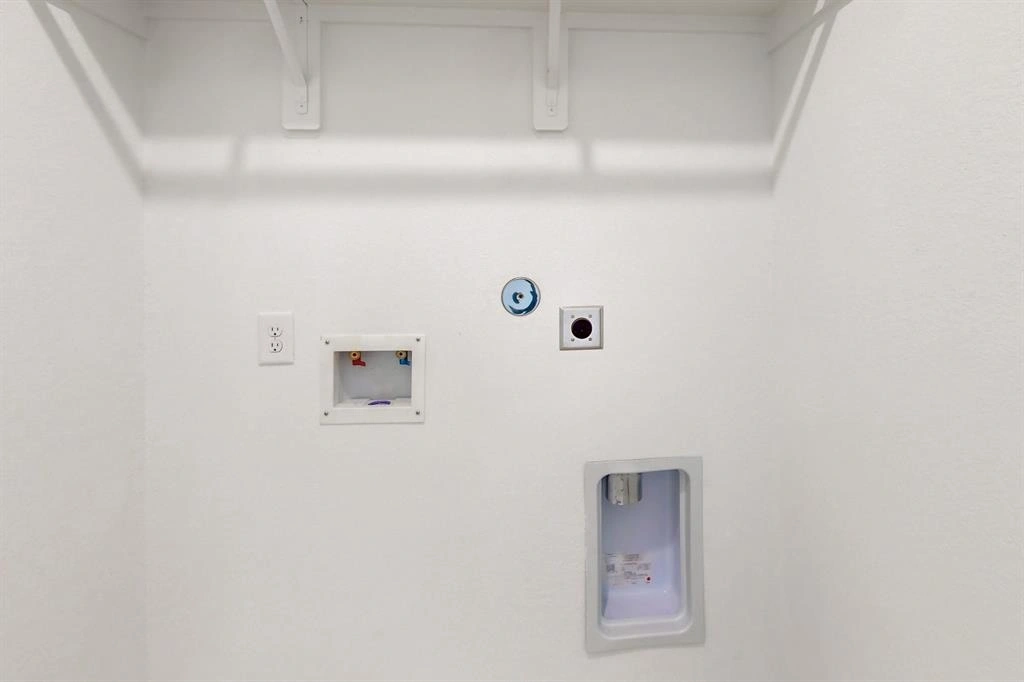





































1 /
36
Floor Plans
Map
$355,190
↑ $3K (0.9%)
●
House -
For Sale
21847 Lime Moss Lane
Cypress, TX
3 Beds
2 Baths
1677 Sqft
$1,815
Estimated Monthly
$71
HOA / Fees
About This Property
MLS#79368299 Built by Taylor Morrison, Ready Now! The Viola floor
plan boasts abundant natural light and a plethora of highly desired
design features that are bound to capture your admiration. From the
elegant foyer and two-car garage to the secluded primary suite,
charming front porch, and covered patio, this home offers a
delightful array of amenities. The dining room seamlessly flows
into the kitchen, which is highlighted by an inviting island
perfect for casual snacking and conversation, along with a
generously sized walk-in pantry. The thoughtful layout of this home
is evident with two bedrooms and a full bath conveniently located
near the entryway. Additionally, there's ample space for expansion
with three bedrooms and a flex room, providing you with a variety
of options to suit your needs. Design upgrades feature flooring,
countertops and cabinets.
Unit Size
1,677Ft²
Days on Market
77 days
Land Size
-
Price per sqft
$212
Property Type
House
Property Taxes
-
HOA Dues
$71
Year Built
-
Listed By
Last updated: 4 days ago (HAR #79368299)
Price History
| Date / Event | Date | Event | Price |
|---|---|---|---|
| Apr 13, 2024 | Price Increased |
$355,190
↑ $3K
(0.9%)
|
|
| Price Increased | |||
| Mar 23, 2024 | Price Increased |
$352,190
↑ $2K
(0.6%)
|
|
| Price Increased | |||
| Mar 9, 2024 | Price Increased |
$350,190
↑ $2K
(0.6%)
|
|
| Price Increased | |||
| Feb 24, 2024 | Price Increased |
$348,190
↑ $5K
(1.5%)
|
|
| Price Increased | |||
| Feb 22, 2024 | Listed by Alexander Properties | $343,190 | |
| Listed by Alexander Properties | |||
Property Highlights
Air Conditioning
Parking Details
Has Garage
Garage Features: Attached Garage, Oversized Garage
Garage: 2 Spaces
Interior Details
Bedroom Information
Bedrooms: 3
Bedrooms: Primary Bed - 1st Floor, Walk-In Closet
Bathroom Information
Full Bathrooms: 2
Master Bathrooms: 0
Interior Information
Interior Features: Formal Entry/Foyer, High Ceiling, Prewired for Alarm System
Laundry Features: Electric Dryer Connections, Washer Connections
Kitchen Features: Island w/o Cooktop, Kitchen open to Family Room, Pantry
Flooring: Carpet, Tile, Vinyl Plank
Living Area SqFt: 1677
Exterior Details
Property Information
Ownership Type: Full Ownership
Year Built: 2024
Year Built Source: Builder
Construction Information
Home Type: Single-Family
Architectural Style: Other Style
Construction materials: Brick, Cement Board
New Construction
New Construction Description: To Be Built/Under Construction
Foundation: Slab
Roof: Composition
Building Information
Exterior Features: Covered Patio/Deck, Partially Fenced, Sprinkler System
Lot Information
Lot Dimension: 69x122
Financial Details
Tax Rate: 3.11815
Parcel Number: NA
Compensation Disclaimer: The Compensation offer is made only to participants of the MLS where the listing is filed
Compensation to Buyers Agent: $9659
Utilities Details
Heating Type: Central Gas
Cooling Type: Central Electric
Sewer Septic: Public Sewer, Public Water
Location Details
Location: From Houston: Take I-45N to I-10W, then exit FM529 and continue on FM529 E to Cypress W Blvd to Grand Mason Dr in Cypress. Model home located at 7334 Grand Mason Drive.
Subdivision: Mason Woods
HOA Details
Other Fee: $850
HOA Fee: $850
HOA Fee Includes: Grounds
HOA Fee Pay Schedule: Annually



































