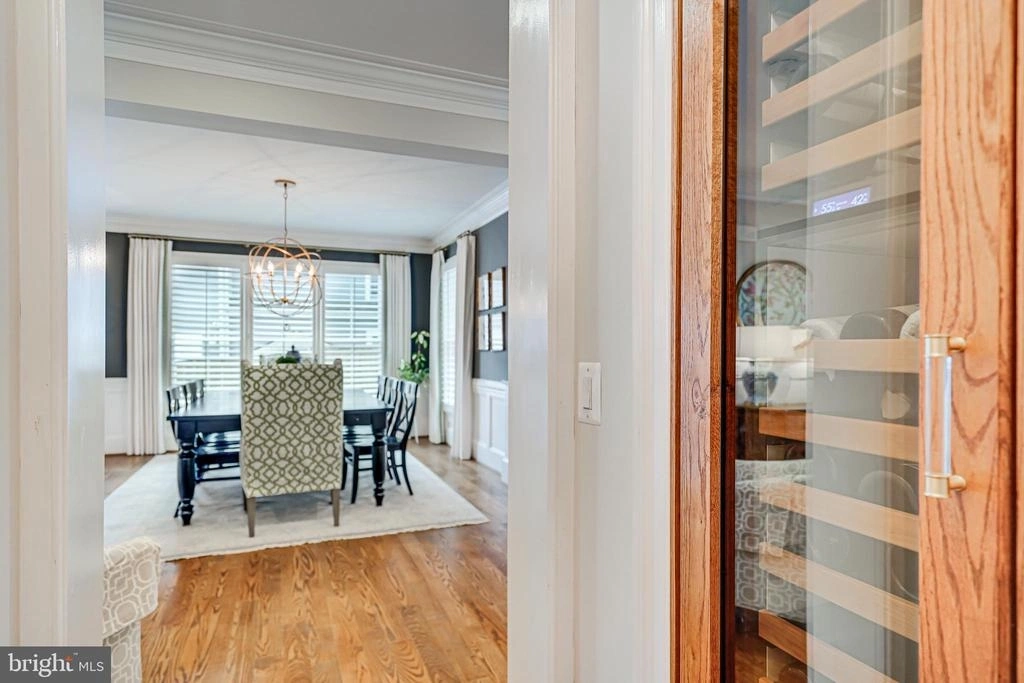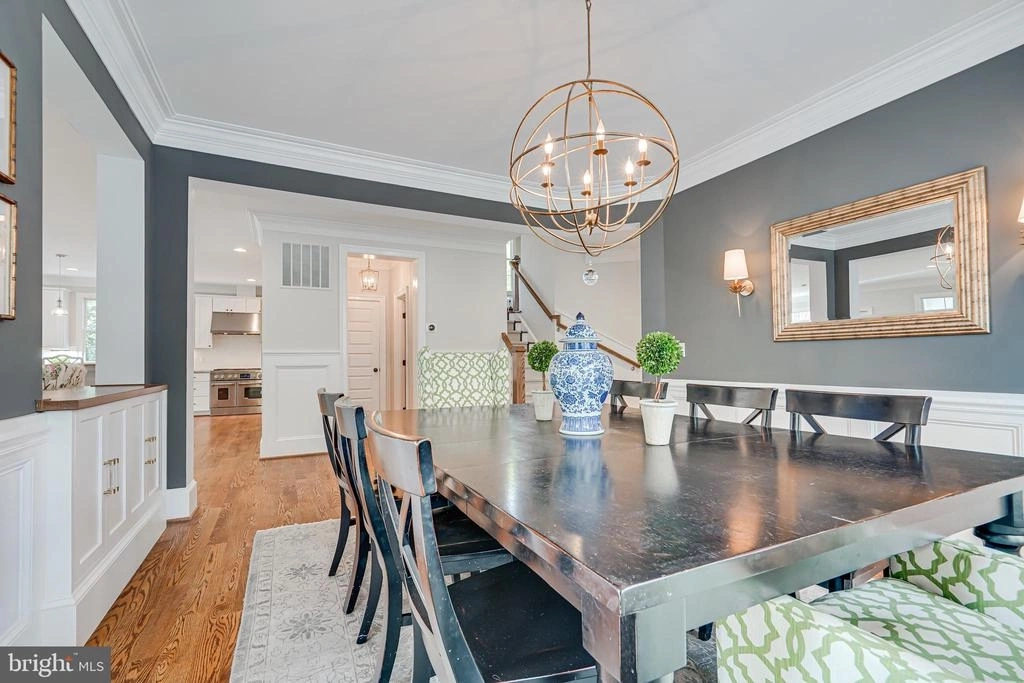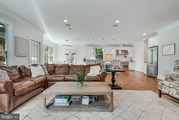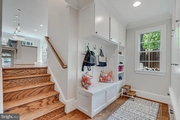$2,199,000
●
House -
In Contract
2146 LILY POND DR
FALLS CHURCH, VA 22043
5 Beds
5 Baths,
1
Half Bath
3598 Sqft
$10,798
Estimated Monthly
$0
HOA / Fees
About This Property
Welcome to 2146 Lily Pond Drive. A covered entry welcomes you
to this stone-front craftsman-style home. Step into a charming
foyer with designer wallpaper that lets you know this place is
special. This 5 bedroom 4.5 bath home features hardwood floors,
lavish details, and generous room sizes. A sunny office is just
inside the front door, and across the hall is an alcove with a coat
closet, powder room, and wine fridge with separate settings for
reds and whites. The dining room is stunning, with elaborate
moldings, a striking chandelier, and wall sconces. The
sun-drenched open floor plan combines a dream kitchen, breakfast
area, and large family room that walks out to a massive screened
porch.
The kitchen has granite counters and a 2-level island with seating for 4, high-end Jenn-Air stainless steel appliances, hardwood white cabinets, and a separate pantry. The family room features a gas fireplace with mantel, surround sound system, doors out to a fantastic screened-in porch with Brazilian Ipe wood flooring that leads to a fully fenced private back yard with a flagstone patio with a built-in fire pit, plus an outdoor kitchen with built-in grill and fridge. Back into that screened-in porch which is everything you want: Beautiful wood flooring, TV mount and wiring above the gas fireplace and so many skylights. Entry from the two-car garage with an electric vehicle charging station and tons of built-in storage is to a spacious sunken mudroom with cubbies and built-in storage.
Halfway upstairs is an open loft/playroom level plus a bedroom with a walk-in closet and full bath. Another half flight up to the primary bedroom, with an alcove entry, tray ceiling, a huge walk-in closet, and en suite bath with marble tops, separate vanities, soaking tub, and luxurious shower. Two spacious secondary bedrooms have walk-in closets a hall full bath with double vanities, and a separate laundry room complete this level.
Downstairs is a large carpeted rec room with a 3rd gas fireplace, deep window wells for natural light, steps up to the backyard and patio, plus the 5th bedroom with a walk-in closet, 4th full bath, and a bonus room -- gym, craft room, second office? Extras include a whole house generator, outdoor sprinkler system, Control4 home automation system for TV and volume plus lights, and a full Ring camera system for front door, back door and driveway.
All of this in the special area of Falls Church, right over the Arlington border, that goes to Mclean's sought after schools: Haycock, Longfellow and McLean. This home is in a close and social community that gathers regularly. From the first day of school neighborhood breakfast to the last day neighborhood social and ice cream party. Halloween is an EVENT and people come in from all over McLean to Trick or Treat. They have 4th of July fireworks, annual themed neighborhood Christmas progressive dinner/cocktail party too.
The kitchen has granite counters and a 2-level island with seating for 4, high-end Jenn-Air stainless steel appliances, hardwood white cabinets, and a separate pantry. The family room features a gas fireplace with mantel, surround sound system, doors out to a fantastic screened-in porch with Brazilian Ipe wood flooring that leads to a fully fenced private back yard with a flagstone patio with a built-in fire pit, plus an outdoor kitchen with built-in grill and fridge. Back into that screened-in porch which is everything you want: Beautiful wood flooring, TV mount and wiring above the gas fireplace and so many skylights. Entry from the two-car garage with an electric vehicle charging station and tons of built-in storage is to a spacious sunken mudroom with cubbies and built-in storage.
Halfway upstairs is an open loft/playroom level plus a bedroom with a walk-in closet and full bath. Another half flight up to the primary bedroom, with an alcove entry, tray ceiling, a huge walk-in closet, and en suite bath with marble tops, separate vanities, soaking tub, and luxurious shower. Two spacious secondary bedrooms have walk-in closets a hall full bath with double vanities, and a separate laundry room complete this level.
Downstairs is a large carpeted rec room with a 3rd gas fireplace, deep window wells for natural light, steps up to the backyard and patio, plus the 5th bedroom with a walk-in closet, 4th full bath, and a bonus room -- gym, craft room, second office? Extras include a whole house generator, outdoor sprinkler system, Control4 home automation system for TV and volume plus lights, and a full Ring camera system for front door, back door and driveway.
All of this in the special area of Falls Church, right over the Arlington border, that goes to Mclean's sought after schools: Haycock, Longfellow and McLean. This home is in a close and social community that gathers regularly. From the first day of school neighborhood breakfast to the last day neighborhood social and ice cream party. Halloween is an EVENT and people come in from all over McLean to Trick or Treat. They have 4th of July fireworks, annual themed neighborhood Christmas progressive dinner/cocktail party too.
Unit Size
3,598Ft²
Days on Market
-
Land Size
0.27 acres
Price per sqft
$611
Property Type
House
Property Taxes
$733
HOA Dues
-
Year Built
2014
Listed By
Last updated: 10 days ago (Bright MLS #VAFX2173792)
Price History
| Date / Event | Date | Event | Price |
|---|---|---|---|
| Apr 29, 2024 | In contract | - | |
| In contract | |||
| Apr 25, 2024 | Listed by Compass | $2,199,000 | |
| Listed by Compass | |||
| Jun 9, 2014 | Sold to Bryan K Orme | $1,440,000 | |
| Sold to Bryan K Orme | |||
| Dec 28, 2012 | Sold to Bud Acqu Llc Bo | $500,000 | |
| Sold to Bud Acqu Llc Bo | |||
Property Highlights
Garage
Air Conditioning
Fireplace
Parking Details
Has Garage
Garage Features: Garage Door Opener
Parking Features: Attached Garage
Attached Garage Spaces: 2
Garage Spaces: 2
Total Garage and Parking Spaces: 2
Interior Details
Bedroom Information
Bedrooms on 1st Upper Level: 4
Bedrooms on 1st Lower Level: 1
Bathroom Information
Full Bathrooms on 1st Upper Level: 3
Full Bathrooms on 1st Lower Level: 1
Interior Information
Interior Features: Kitchen - Gourmet, Breakfast Area, Family Room Off Kitchen, Kitchen - Island, Upgraded Countertops, Primary Bath(s), Wood Floors, Crown Moldings, Floor Plan - Open, Carpet, Chair Railings, Combination Kitchen/Living, Dining Area, Floor Plan - Traditional, Formal/Separate Dining Room, Kitchen - Eat-In, Pantry, Recessed Lighting, Sound System, Sprinkler System, Walk-in Closet(s), Wine Storage
Appliances: Dishwasher, Disposal, Icemaker, Oven/Range - Gas, Range Hood, Built-In Microwave, Dryer, Refrigerator, Stainless Steel Appliances, Washer
Living Area Square Feet Source: Estimated
Fireplace Information
Has Fireplace
Gas/Propane
Fireplaces: 3
Basement Information
Has Basement
Full, Fully Finished, Outside Entrance
Exterior Details
Property Information
Ownership Interest: Fee Simple
Year Built Source: Assessor
Building Information
Foundation Details: Other
Other Structures: Above Grade, Below Grade
Roof: Shingle
Structure Type: Detached
Construction Materials: Stone, HardiPlank Type
Outdoor Living Structures: Porch(es), Patio(s), Screened
Pool Information
No Pool
Lot Information
Landscaping, No Thru Street, Rear Yard
Tidal Water: N
Lot Size Source: Assessor
Land Information
Land Assessed Value: $1,607,060
Above Grade Information
Finished Square Feet: 3598
Finished Square Feet Source: Estimated
Below Grade Information
Finished Square Feet: 1581
Finished Square Feet Source: Estimated
Financial Details
City Town Tax: $0
City Town Tax Payment Frequency: Annually
Tax Assessed Value: $1,607,060
Tax Year: 2023
Tax Annual Amount: $8,799
Utilities Details
Central Air
Cooling Type: Central A/C
Heating Type: Forced Air
Cooling Fuel: Electric
Heating Fuel: Natural Gas
Hot Water: Natural Gas
Sewer Septic: Public Sewer
Water Source: Public
Comparables
Unit
Status
Status
Type
Beds
Baths
ft²
Price/ft²
Price/ft²
Asking Price
Listed On
Listed On
Closing Price
Sold On
Sold On
HOA + Taxes
House
5
Beds
6
Baths
3,644 ft²
$656/ft²
$2,388,745
May 19, 2023
$2,388,745
Feb 29, 2024
-
House
5
Beds
5
Baths
3,245 ft²
$586/ft²
$1,900,000
May 18, 2023
$1,900,000
Jun 20, 2023
-
Sold
House
6
Beds
7
Baths
3,912 ft²
$562/ft²
$2,200,000
Mar 8, 2023
$2,200,000
May 12, 2023
-
House
6
Beds
7
Baths
4,017 ft²
$566/ft²
$2,275,000
Oct 15, 2022
$2,275,000
Apr 13, 2023
-
House
6
Beds
7
Baths
4,559 ft²
$529/ft²
$2,412,500
Nov 10, 2022
$2,412,500
Feb 16, 2023
-
House
6
Beds
8
Baths
4,307 ft²
$486/ft²
$2,095,000
Mar 16, 2023
$2,095,000
Apr 28, 2023
-
In Contract
House
5
Beds
5
Baths
4,147 ft²
$567/ft²
$2,349,900
Apr 4, 2024
-
-
In Contract
House
5
Beds
6
Baths
3,858 ft²
$674/ft²
$2,599,000
Mar 1, 2024
-
-
Past Sales
| Date | Unit | Beds | Baths | Sqft | Price | Closed | Owner | Listed By |
|---|
Building Info
2146 Lily Pond Drive
2146 Lily Pond Drive, Falls Church, VA 22043
- 1 Unit for Sale

About McLean
Similar Homes for Sale

$2,549,700
- 6 Beds
- 6 Baths
- 4,200 ft²

$2,425,000
- 5 Beds
- 6 Baths
- 3,834 ft²


























































































































































