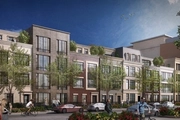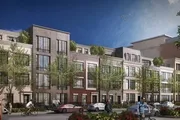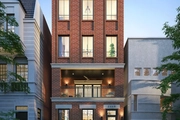







1 /
8
Map
2124 North Hudson Avenue
is a condo
located in Lincoln Park, Chicago.
The building was first built in 1920 and is 104 years old.
The lot that the building was built on is 220 feet wide and 1,240 feet long.
In total, 2124 North Hudson Avenue has a total floor area of 3,444 square feet.
2124 North Hudson Avenue has a total of 2 floors.
Interested in learning more about the building? There are many great amenities and features for residents in the building. There are 8 closings on record, of which we have matching data for 2 listings. In the past 3 years, a listing in this building will typically remain on the market for about 271 days and tend to sell below the original asking price of $289,495 by 11.83%. Meaning, listings tend to sell at a median of $340 price per square foot. The transaction that took the longest to complete was unit 303, listed on Sep 06, 2019 for $290,000. This particular unit ultimately sold 353 days later for $243,000. The most recent transaction was for unit 304, sold for $360,000 on Nov 16, 2021. Fun fact, the oldest transaction we have on record took place on Sep 23, 2010. See the full transaction history for 2124 North Hudson Avenue below.
Lincoln Park, where 2124 North Hudson Avenue is located, has a median asking price of $280,000 for condo buildings. Meanwhile, the building itself has a median asking price of $289,495. For interested buyers, that means the building's median asking price is around inf% above the neighborhood's median asking price for condos. A buyer may therefore end up paying more for a unit in this building compared to other condo buildings in the neighborhood.
Unfortunately, there are currently no active listings within the building but our inventory of available units for sale is constantly updating in real time. Check back frequently for updates.
Interested in learning more about the building? There are many great amenities and features for residents in the building. There are 8 closings on record, of which we have matching data for 2 listings. In the past 3 years, a listing in this building will typically remain on the market for about 271 days and tend to sell below the original asking price of $289,495 by 11.83%. Meaning, listings tend to sell at a median of $340 price per square foot. The transaction that took the longest to complete was unit 303, listed on Sep 06, 2019 for $290,000. This particular unit ultimately sold 353 days later for $243,000. The most recent transaction was for unit 304, sold for $360,000 on Nov 16, 2021. Fun fact, the oldest transaction we have on record took place on Sep 23, 2010. See the full transaction history for 2124 North Hudson Avenue below.
Lincoln Park, where 2124 North Hudson Avenue is located, has a median asking price of $280,000 for condo buildings. Meanwhile, the building itself has a median asking price of $289,495. For interested buyers, that means the building's median asking price is around inf% above the neighborhood's median asking price for condos. A buyer may therefore end up paying more for a unit in this building compared to other condo buildings in the neighborhood.
Unfortunately, there are currently no active listings within the building but our inventory of available units for sale is constantly updating in real time. Check back frequently for updates.
Building Features
Exterior
Brick Exterior
This property description is generated based on publicly available data.
3 Past Sales
| Date | Unit | Beds | Baths | Sqft | Price | Closed | Owner | Listed By |
|---|---|---|---|---|---|---|---|---|
|
07/27/2023
|
2 Bed
|
2 Bath
|
-
|
$380,000
2 Bed
2 Bath
|
-
-
|
-
|
Kristin Donohue
Compass
|
|
|
09/06/2019
|
1 Bed
|
1 Bath
|
800 ft²
|
$290,000
1 Bed
1 Bath
800 ft²
|
$243,000
-16.21%
08/24/2020
|
Nathan Wilks
|
||
|
03/18/2019
|
2 Bed
|
2 Bath
|
900 ft²
|
$335,000
2 Bed
2 Bath
900 ft²
|
$310,000
-7.46%
09/23/2019
|
Jayne Alofs
|
Building Info
Overview
Building
Neighborhood
Zoning
Geography
About North Side
Interested in buying or selling?
Find top real estate agents in your area now.
Similar Buildings

- 2 Units for Sale
- 3 Stories

- 1 Unit for Sale

- 1 Unit for Sale

- 1 Unit for Sale

- 1 Unit for Sale

- 1 Unit for Sale
- 3 Stories

- 1 Unit for Sale
- 4 Stories

- 1 Unit for Sale

- 1 Unit for Sale
- 3 Stories
Nearby Rentals

$2,600 /mo
- 1 Bed
- 1 Bath
- 900 ft²

$2,950 /mo
- 1 Bed
- 1 Bath
- 845 ft²

$2,950 /mo
- 2 Beds
- 2 Baths
- 1,169 ft²













