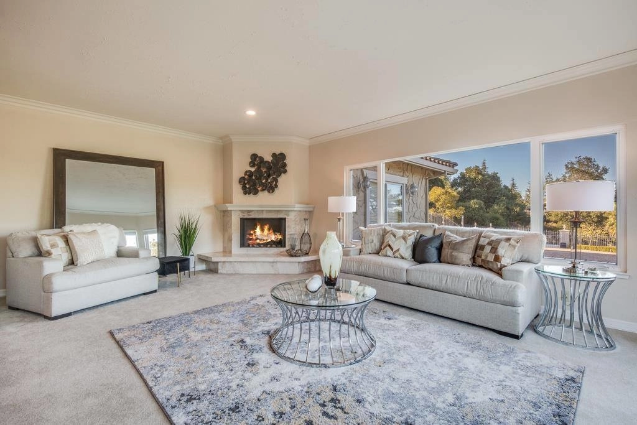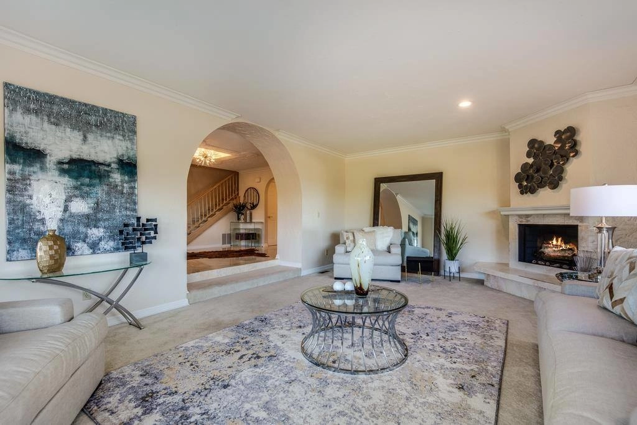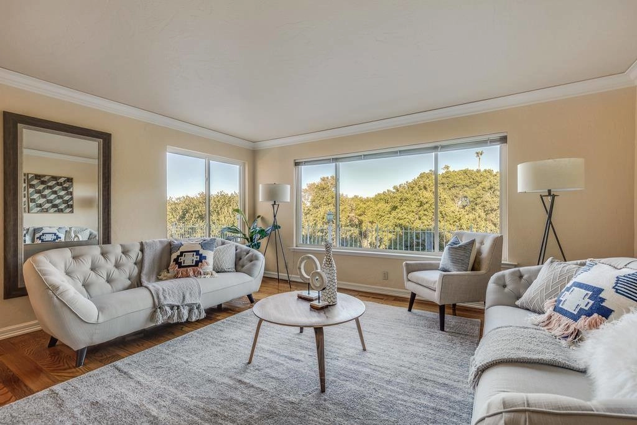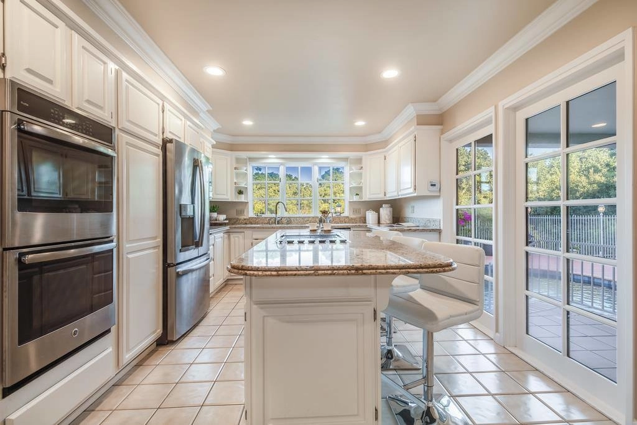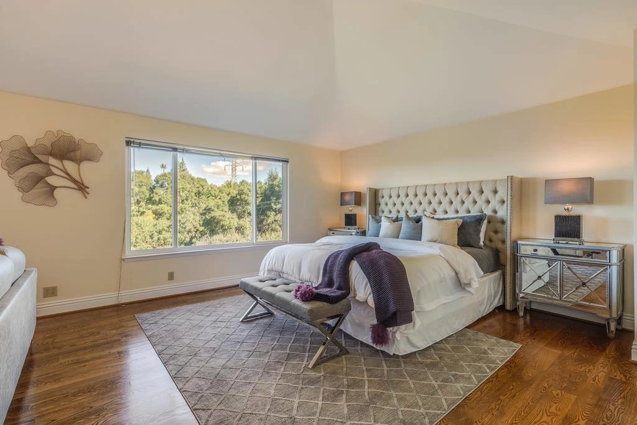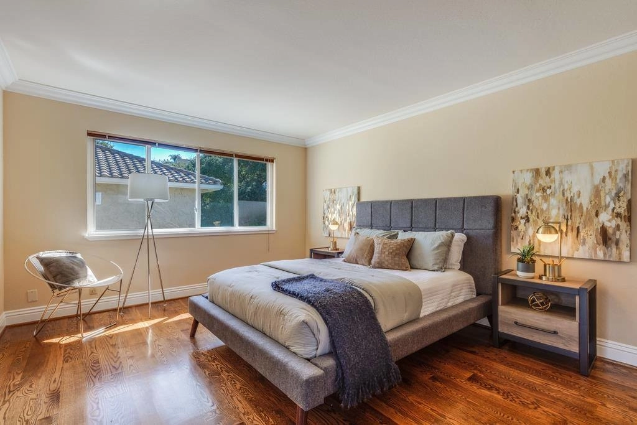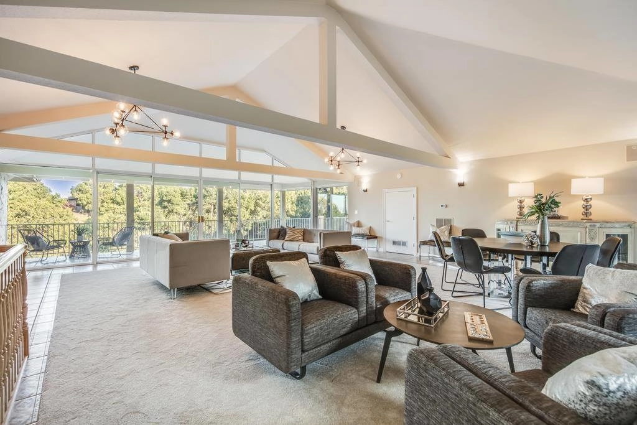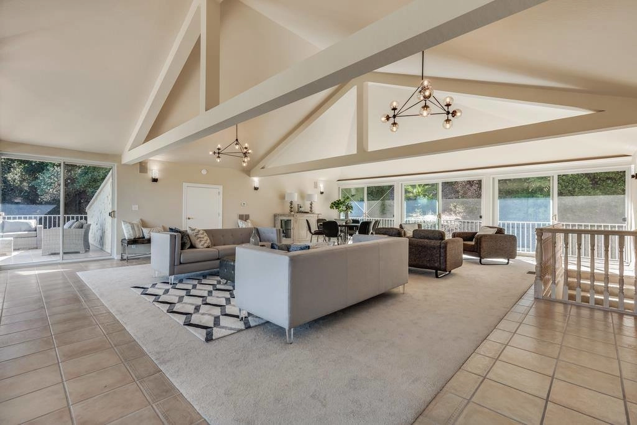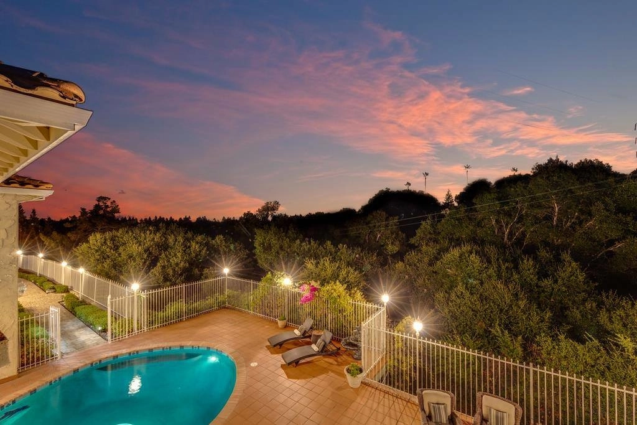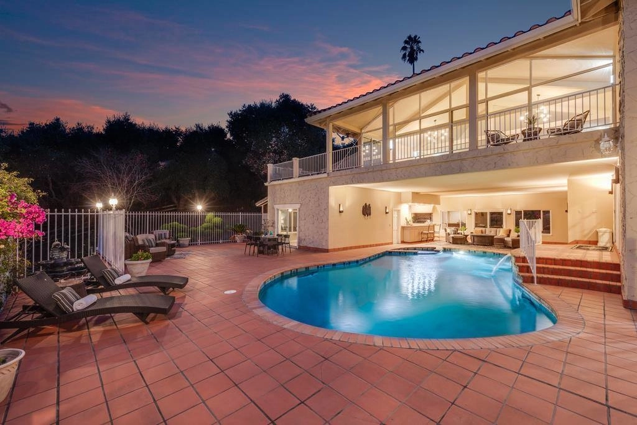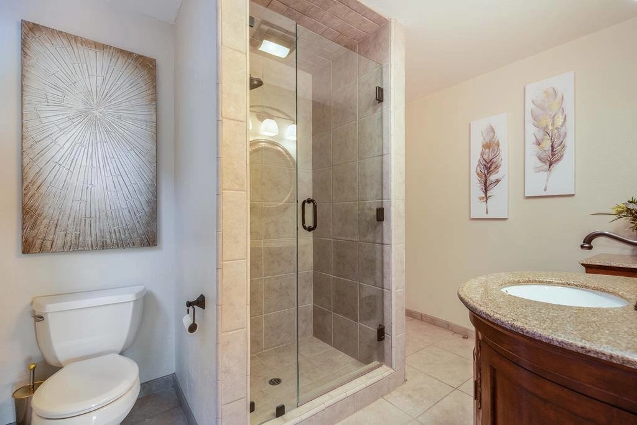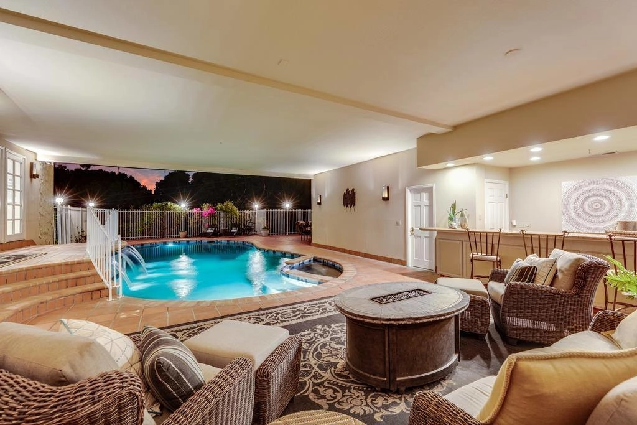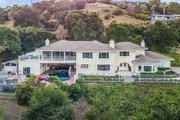



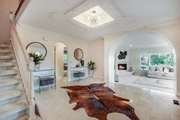



















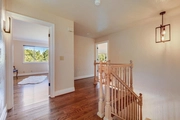



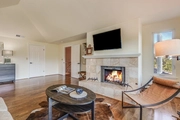










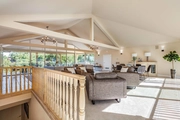


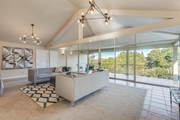




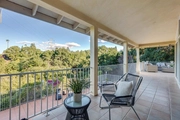








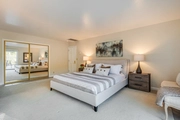
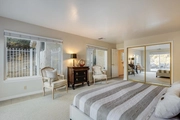






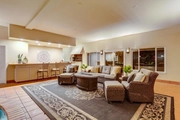

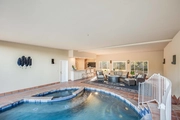

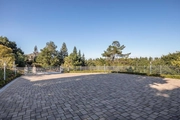

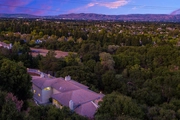

1 /
72
Map
$4,442,368*
●
Property -
Off Market
21150 Maria LN
Saratoga, CA 95070
5 Beds
5 Baths,
1
Half Bath
4260 Sqft
$3,150,000 - $3,850,000
Reference Base Price*
26.92%
Since Feb 1, 2020
CA-San Francisco
Primary Model
About This Property
Welcome home to a discerning hillside estate property boasting
unique features that cater to indoor-to-outdoor living and
entertaining. Perched just above the Parker Ranch neighborhood in
Saratoga, this private retreat stretches out over an acre of gently
rolling California countryside, accommodating room for features
such as an expansive paver-stone front driveway, meandering walking
paths, broad terraces, a private poolside guest house, and a grand
lanai partially covering the swimming pool and spa that beckons for
entertainment year-round. The Meditteranean-inspired main home is
surprisingly spacious offering 3675 square feet with 4-Bedrooms and
3.5-Bathrooms within a well designed two-story floor plan that
provides access to an attached 900 square foot great room located
atop the lanai that serves well for hosting formal gatherings.
Meticulously maintained, and recently updated, the fashionable
interiors display quality finishes throughout, beginning with an
elegant marble-tiled entryway and sun-drenched formal living room
featuring a grand arched transition, marble tiled fireplace and
large windows that frame views over the grounds. Opposite, a family
room, which can double as a den, and a separate dining room both
feature refinished hardwood flooring and further complement the
main level. Just beyond, a kitchen that serves up views over the
backyard retreat features granite countertops, custom cabinetry,
stainless steel appliances, and a large center island. Completing
the downstairs level, a guest suite with access to a full bathroom
caters to multigenerational living or long-stay guests. Gorgeous
hardwood oak flooring flows through the upstairs, spilling into two
additional well-sized bedrooms connected by a Jack-&-Jill
bathroom. Glimpse views of twinkling city lights as you wind-down
under the high vaulted ceilings in the magnificent owner's suite
featuring a marble-tiled gas fireplace, walk-in closet, and an
opulent en-suite bathroom. Rounding out the second level is access
to the considerably large great room which invites a dramatic and
social ambiance with vaulted ceilings that showcase large open
beams, walls of windows that fuse the interior with the exterior,
and a private roof-top patio creating an opportunity to soak in the
stunning views and surrounding natural landscape. Separate from the
main house, reservations are recommended for the alluring 585
square foot poolside guest suite offering private accommodations
that include a sizeable studio and an updated en-suite bathroom,
making an adaptable space that can double as a home office. This
entertainer's dream backyard is an inviting escape from the
ordinary and is perfect for entertaining on both hot summer days as
well as cold wintery evenings. Featuring a sparkling swimming pool
and spa, and an extensive pool-side lanai with built-in bar and BBQ
that comes alive as soon as the sun goes down, backlit by an
outdoor lighting system that sets the perfect mood for hosting
intimate dinners, or larger parties that will surely be the talk of
the neighborhood. The grounds continue well beyond the perimeter
wrought-iron fencing, sprawling out to leave plentiful room for
future sports courts, vineyards, and much more. Enter the grounds
through a private automatic gate. Access to a full basement just
off the lanai provides space for additional storage or a wine
cellar. Attendance provided for top Cupertino public schools.
Although this hillside estate offers privacy, it is conveniently
located just around the corner from an abundance of shopping,
dining, and entertainment options.
The manager has listed the unit size as 4260 square feet.
The manager has listed the unit size as 4260 square feet.
Unit Size
4,260Ft²
Days on Market
-
Land Size
1.06 acres
Price per sqft
$822
Property Type
Property
Property Taxes
-
HOA Dues
-
Year Built
1977
Price History
| Date / Event | Date | Event | Price |
|---|---|---|---|
| Jan 31, 2020 | No longer available | - | |
| No longer available | |||
| Jan 29, 2020 | Sold to Devendra Raut | $3,425,000 | |
| Sold to Devendra Raut | |||
| Oct 11, 2019 | Listed | $3,500,000 | |
| Listed | |||
Property Highlights
Comparables
Unit
Status
Status
Type
Beds
Baths
ft²
Price/ft²
Price/ft²
Asking Price
Listed On
Listed On
Closing Price
Sold On
Sold On
HOA + Taxes
Past Sales
| Date | Unit | Beds | Baths | Sqft | Price | Closed | Owner | Listed By |
|---|---|---|---|---|---|---|---|---|
|
10/11/2019
|
|
5 Bed
|
4.5 Bath
|
4260 ft²
|
$3,500,000
5 Bed
4.5 Bath
4260 ft²
|
-
-
|
-
|
The Brad Gill Team
NextHome Lifestyles
|
|
03/20/2019
|
|
5 Bed
|
5 Bath
|
5100 ft²
|
$4,299,000
5 Bed
5 Bath
5100 ft²
|
$3,425,000
-20.33%
01/29/2020
|
Linda McKnight
|
Building Info










