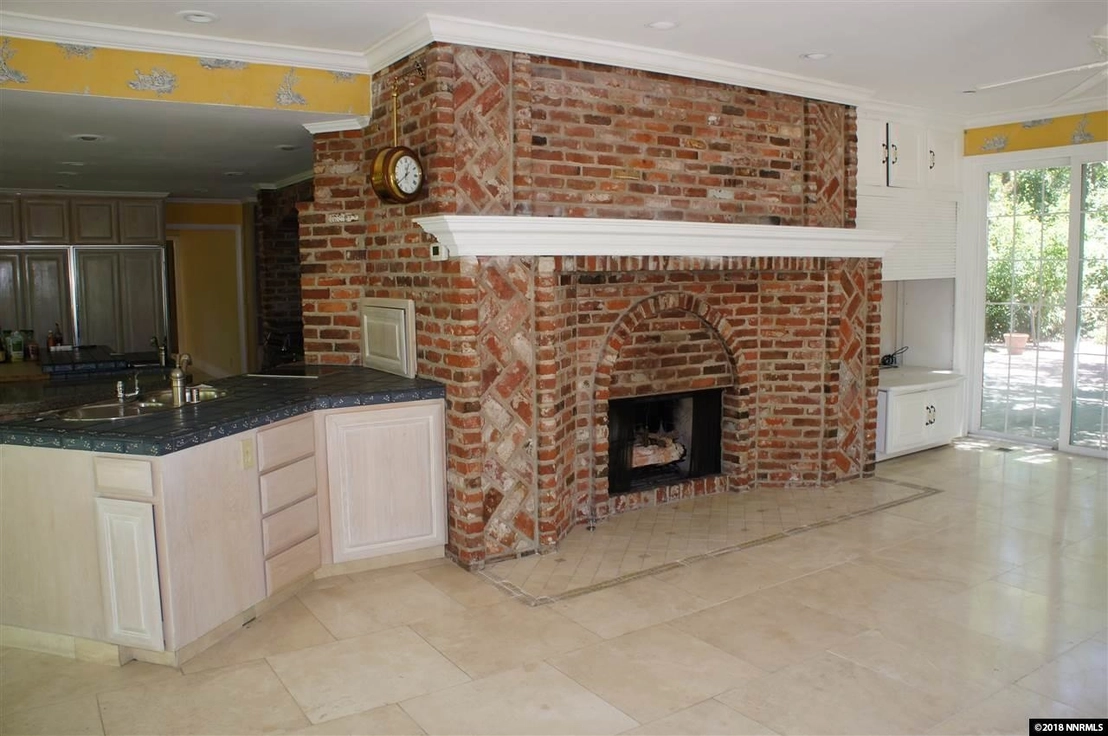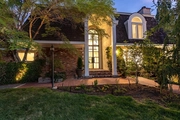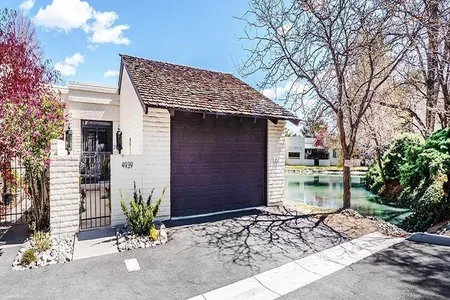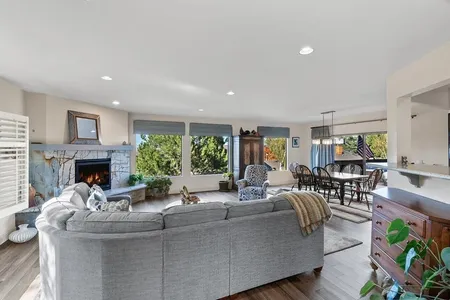

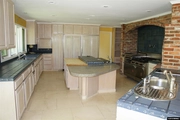



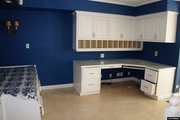





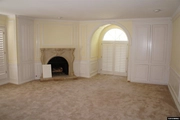


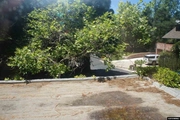





1 /
21
Map
$1,030,597*
●
House -
Off Market
2110 Parkridge Cir
Reno, NV 89509
6 Beds
7 Baths,
2
Half Baths
4755 Sqft
$610,000 - $744,000
Reference Base Price*
52.14%
Since Jan 1, 2019
National-US
Primary Model
About This Property
Home has an additional finished basement of 1,061 sq feet and an
unfinished portion of 551 sq feet. This is a true dream home! This
estate is in an excellent location in Southwest Reno in a very
private community that shares a pool and tennis courts. The
landscaping surrounding the property is breathtaking. The master
suite has a den with beautiful wood walls and flooring, fireplace,
and a large closet/parlor room. The kitchen is so spacious with
everything a chef would desire, including a large pizza oven. This
home is a must see! Listing Agent: Terry L Rasner-Yacenda
Email Address: [email protected] Broker: Reno/Tahoe Realty Group,
LLC
The manager has listed the unit size as 4755 square feet.
The manager has listed the unit size as 4755 square feet.
Unit Size
4,755Ft²
Days on Market
-
Land Size
0.20 acres
Price per sqft
$142
Property Type
House
Property Taxes
$711
HOA Dues
-
Year Built
1973
Price History
| Date / Event | Date | Event | Price |
|---|---|---|---|
| Jan 7, 2022 | Sold to Angela Hardwick, John Hardwick | $1,895,000 | |
| Sold to Angela Hardwick, John Hardwick | |||
| Nov 6, 2021 | No longer available | - | |
| No longer available | |||
| Oct 2, 2021 | Price Decreased |
$2,095,000
↓ $105K
(4.8%)
|
|
| Price Decreased | |||
| Sep 16, 2021 | Relisted | $2,200,000 | |
| Relisted | |||
| Aug 26, 2021 | No longer available | - | |
| No longer available | |||
Show More

Property Highlights
Fireplace
Comparables
Unit
Status
Status
Type
Beds
Baths
ft²
Price/ft²
Price/ft²
Asking Price
Listed On
Listed On
Closing Price
Sold On
Sold On
HOA + Taxes
Active
House
3
Beds
3.5
Baths
2,651 ft²
$301/ft²
$799,000
Jun 1, 2023
-
$1,091/mo
Active
Townhouse
3
Beds
2.5
Baths
2,923 ft²
$251/ft²
$735,000
May 12, 2023
-
$973/mo
Active
Townhouse
3
Beds
2.5
Baths
2,923 ft²
$261/ft²
$764,000
Sep 8, 2022
-
$899/mo
Active
Townhouse
3
Beds
3
Baths
2,210 ft²
$305/ft²
$675,000
Apr 8, 2022
-
$679/mo
Past Sales
| Date | Unit | Beds | Baths | Sqft | Price | Closed | Owner | Listed By |
|---|---|---|---|---|---|---|---|---|
|
08/06/2021
|
|
6 Bed
|
7 Bath
|
5816 ft²
|
$2,200,000
6 Bed
7 Bath
5816 ft²
|
$1,895,000
-13.86%
01/07/2022
|
Joseph Wieczorek
Dickson Realty - Damonte Ranch
|
|
|
08/23/2019
|
|
6 Bed
|
7 Bath
|
5816 ft²
|
$1,588,800
6 Bed
7 Bath
5816 ft²
|
-
-
|
-
|
-
|
|
06/18/2018
|
|
6 Bed
|
7 Bath
|
4755 ft²
|
-
6 Bed
7 Bath
4755 ft²
|
-
-
|
-
|
-
|
Building Info








