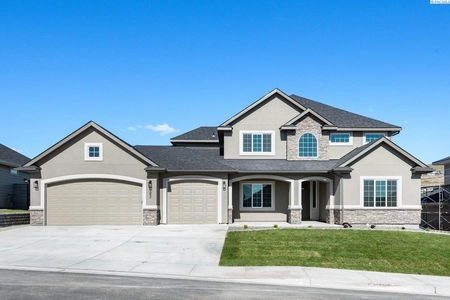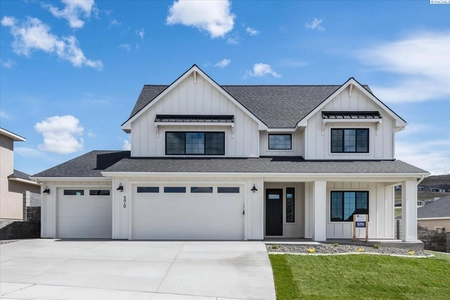$684,000 - $834,000
●
House -
Off Market
2107 Legacy Lane
Richland, WA 99338
3 Beds
3 Baths
2571 Sqft
About This Property
MLS# 274415 MLS# 273799 This immaculately cared for, like new home
in Westcliffe Heights, previously a Pahlisch model home, boasts the
popular Bentley floor plan with 2571 sq.ft. of living space. The
design is both spacious & open, featuring raised ceilings and
expansive wood wrapped windows that flood the interior with
abundant natural light. Upon entering, you will immediately notice
the elevated ceilings and solid core 8' doors. To the left, there
is an office with glass French doors and upgraded shiplap walls,
adding texture and appeal to the space. The home features a split
bedroom design, with a large master suite that includes a spa-like
ensuite featuring a walk-in tile shower and a generously sized
soaking tub.The secondary bedrooms are strategically placed on the
opposite side of the home, each having their own full bathroom.
This layout is accommodating for a variety of needs, whether you
have children, guests, or the need for multi-generational living. A
large formal dining room with built-in quartz counters and upgraded
custom cabinetry, is ideal for hosting gatherings and storage. The
formal dining room currently showcases a removable wine fridge
cabinetry system, reflecting the current owners' passion for wine.
While the wine fridge/cabinet system is not included with the sale
of the home, it is negotiable.The home is wired for surround sound
throughout the interior, the back covered patio, front patio, and
in the garage. Perfect for enjoying your favorite music while you
relax on the back patio, cook in the kitchen or are working on your
favorite hobby in the finished garage. The gourmet kitchen is a
chef's dream, equipped with top-of-the-line stainless steel
appliances, gas range, a massive island, quartz countertops, and a
large pantry. You will find endless amounts of upgraded custom
cabinetry, offering more than enough room to store all your kitchen
essentials. The owners have taken pride in upgrading most of the
lighting fixtures throughout the home, enhancing the overall
aesthetic and functionality. The attention to detail extends to the
outdoor space, with a large and inviting covered back patio that is
perfect for entertaining. The backyard is professionally
landscaped, providing a beautiful backdrop for gatherings. The
property features a fully finished 3-car garage, complete with a
closet for additional storage. Ask about our $2,500 preferred
lender credit with Eric Melling at 1st Security Bank./Kristin
Sweesy/CELL: /Retter & Company Sotheby's International
Realty//
The manager has listed the unit size as 2571 square feet.
The manager has listed the unit size as 2571 square feet.
Unit Size
2,571Ft²
Days on Market
-
Land Size
0.23 acres
Price per sqft
$296
Property Type
House
Property Taxes
$464
HOA Dues
-
Year Built
2019
Price History
| Date / Event | Date | Event | Price |
|---|---|---|---|
| May 17, 2024 | No longer available | - | |
| No longer available | |||
| May 17, 2024 | Listed | $759,950 | |
| Listed | |||



|
|||
|
MLS# 275927 This immaculately cared for, like new home in
Westcliffe Heights, previously a Pahlisch model home, boasts the
popular Bentley floor plan with 2571 sq.ft. of living space. The
design is both spacious & open, featuring raised ceilings and
expansive wood wrapped windows that flood the interior with
abundant natural light. Upon entering, you will immediately notice
the elevated ceilings and solid core 8' doors. To the left, there
is an office with glass French doors and…
|
|||
| Mar 15, 2024 | No longer available | - | |
| No longer available | |||
| Mar 15, 2024 | Listed | $759,950 | |
| Listed | |||
| Feb 16, 2024 | Listed | $799,900 | |
| Listed | |||



|
|||
|
MLS# 273799 This immaculately cared for, like new home in
Westcliffe Heights, previously a Pahlisch model home, boasts the
popular Bentley floor plan with 2571 sq.ft. of living space. The
design is both spacious and open, featuring raised ceilings and
expansive wood wrapped windows that flood the interior with
abundant natural light. Upon entering, you will immediately notice
the elevated ceilings and solid core 8' doors. To the left, there
is a stylish office with glass French doors and…
|
|||
Show More

Property Highlights
Building Details
New Construction
Comparables
Unit
Status
Status
Type
Beds
Baths
ft²
Price/ft²
Price/ft²
Asking Price
Listed On
Listed On
Closing Price
Sold On
Sold On
HOA + Taxes
House
4
Beds
3
Baths
-
$840,000
Jun 17, 2023
$840,000
Oct 24, 2023
$443/mo
Past Sales
| Date | Unit | Beds | Baths | Sqft | Price | Closed | Owner | Listed By |
|---|---|---|---|---|---|---|---|---|
|
02/16/2024
|
|
3 Bed
|
3 Bath
|
2571 ft²
|
$799,900
3 Bed
3 Bath
2571 ft²
|
-
-
|
-
|
Kristin Sweesy
Retter & Company Sotheby's International Realty
|
Building Info

























































































