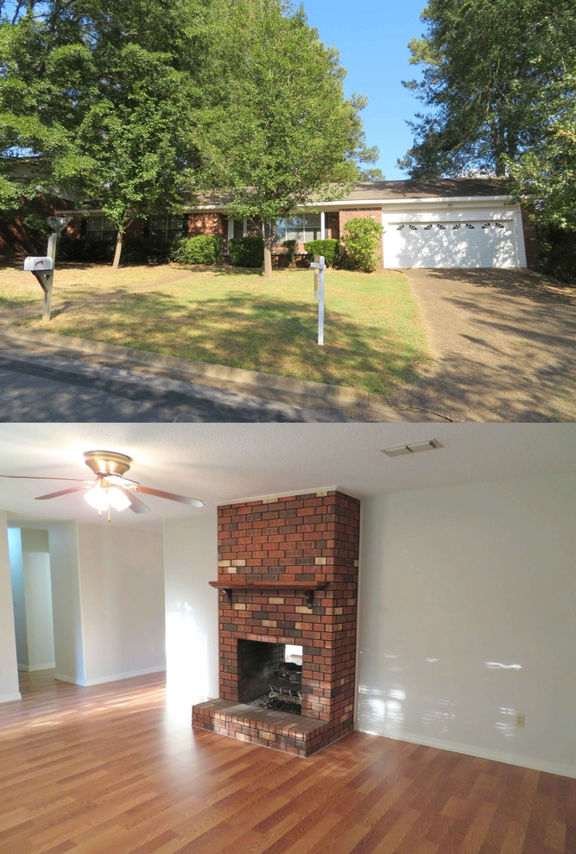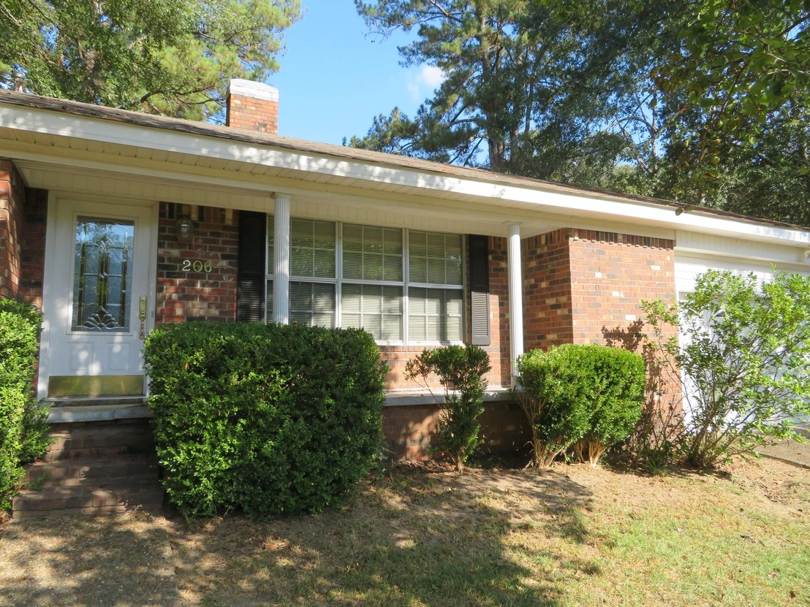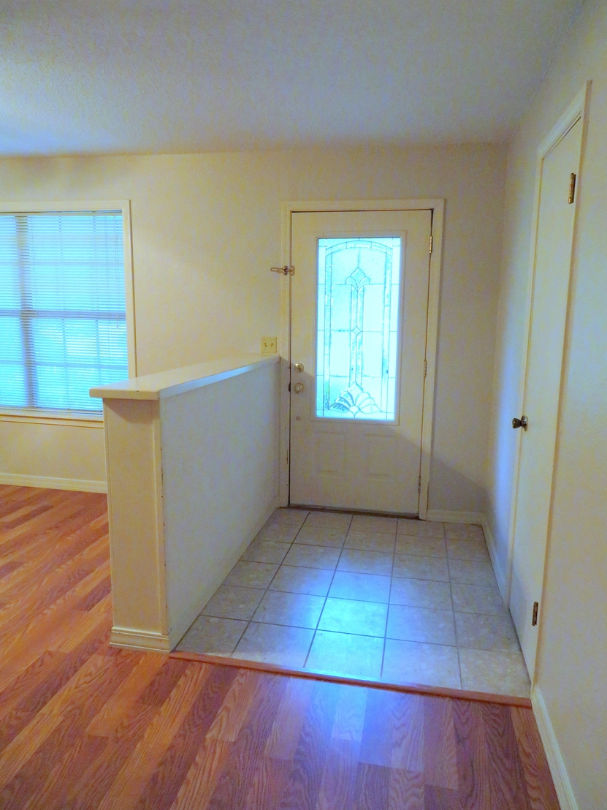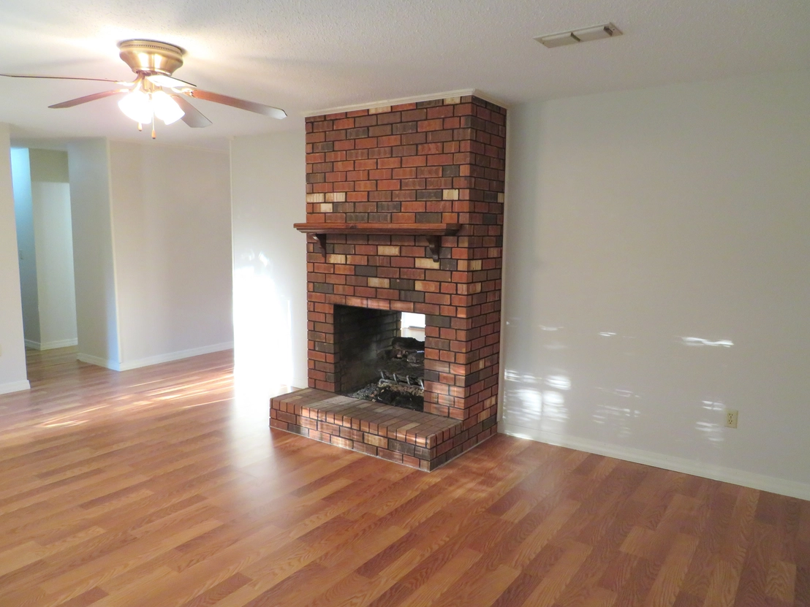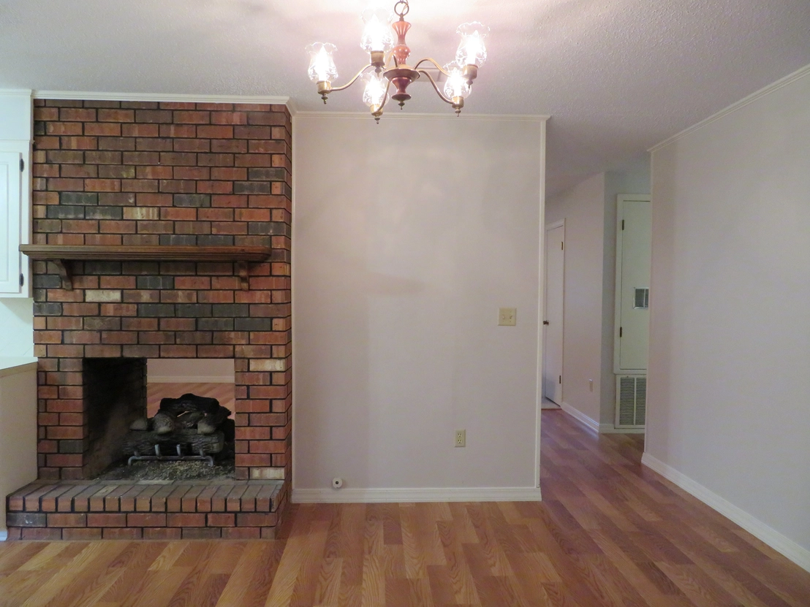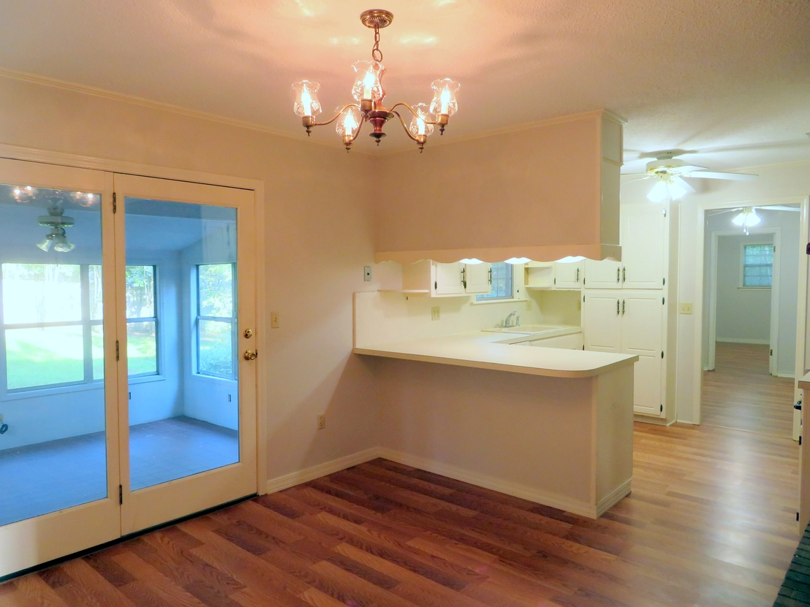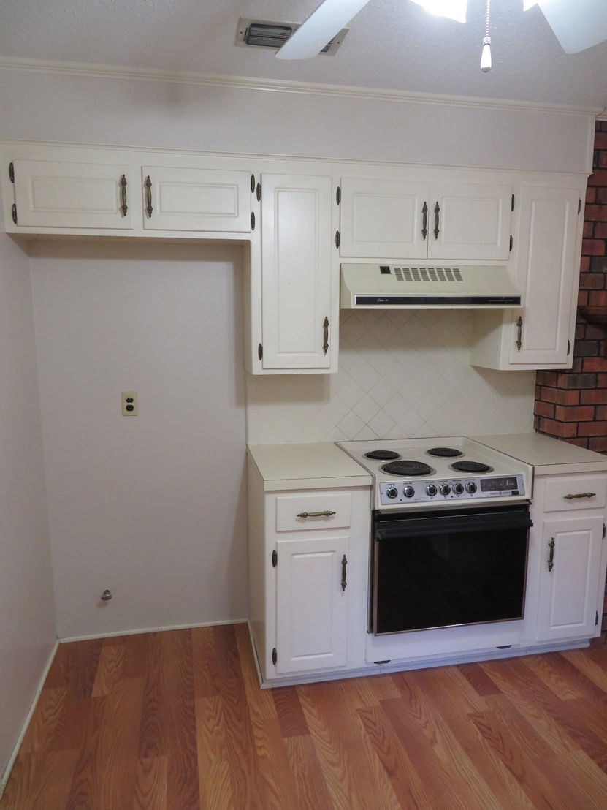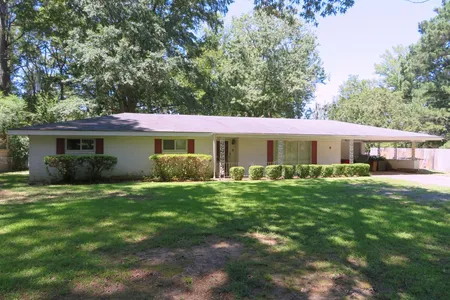
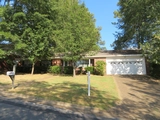

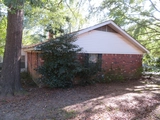






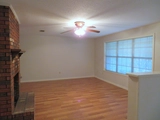




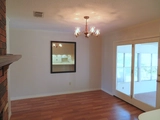





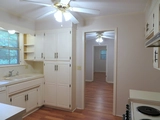









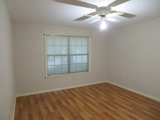
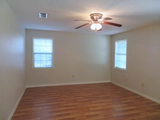




1 /
37
Map
$214,222*
●
House -
Off Market
206 Druid Hills Road
Arkadelphia, AR 71923
3 Beds
2 Baths
1709 Sqft
$139,000 - $169,000
Reference Base Price*
38.65%
Since Aug 1, 2020
National-US
Primary Model
About This Property
BRAND NEW, interior wall and ceiling paint --- throughout -and-
BRAND NEW, 'wood plank' laminate flooring --- throughout.
BOTH earlier this year!
If you have ALWAYS DREAMED of having an ATTRACTIVE, BRICK HOME in a nice neighborhood IN TOWN --- you are going to want to view this RESIDENCE ON TWO LOTS located off Millcreek Drive, in Druid Hills Subdivision, at 206 Druid Hills Road. This home is directly across the street from Cordova Circle (in Druid Hills). And the extra, ADDITIONAL LOT is immediately South of the house Lot.
The Lot the house sits on --- is 'tree-shaded', and the more sloping Lot (the second Lot) is slightly more wooded, especially along the Southern and Eastern perimeters of the Lot. In fact, the wooded perimeters of this second Lot have 'grown so' over the past decade, that this ADDITIONAL, SECOND LOT --- just looks like 'the Lot' the house sits on is EXTRA-BIG!
This 'TWO LOT' Property has an unexpected, element of privacy. AWESOME!
The main portion of the residence measures approx. 1,709 SQ. FT., centrally heated/cooled and features 7 rooms (not including the 2 bathrooms).
LIVING ROOM with ENTRY AREA (14'8" x 21'1") with triple windows overlooking the 'covered' entry porch & the front yard. This room has a beautiful beveled/leaded glass, FRONT ENTRY DOOR with a two-thirds glass panel --- a half-wall partition separating the actual entry area (with terrazzo marble floor) from the big living area with fireplace. This FIREPLACE is '2-sided' and is 'open' to the adjoining DINING AREA/KITCHEN COMBINATION (11'1" x 21'2"). The dining area also has a double french door to the adjacent, step-down SUNROOM. The kitchen is 'U-shaped' and boasts white, painted cabinetry and a ceramic-tiled backsplash --- the tile being laid on 'the diagonal'! The kitchen cabinetry includes pantry storage space.
There are two more rooms beyond the kitchen: A versatile 'BONUS ROOM' (11'2" x 11'7") that can be a second dining room -or- a study/computer room -or- a home office. This room has a double window overlooking the back yard and sundeck --- and this room has wall-hung, display shelving with built-in, stationary shelves (3) measuring 9'8" wide x nearly 48" in height. These wall-hung, display shelves are hung high --- nearly 39" off of the floor. Please note: A desk and/or a dining table are generally 29" - 30" tall. This room also has an exterior door accessing the double garage and a regular door leading to the large, separate LAUNDRY ROOM (6'3" x 13'10") with a 40 gallon, electric, hot water tank, wall-hung cabinetry, and a single window.
Returning to the living room and entry area: There is a HALLWAY leading to the 3 bedrooms and 2 baths --- with linen, storage cabinetry. Front, GUEST BEDROOM with clothes closet and a double window. HALL BATH (FULL) with vanity featuring 2 lavatories and measuring 65" in width. This bathroom has a faux marble vanity top, a faux marble tub/shower surround, and a single window. Corner GUEST BEDROOM with clothes closet and two, separate, single windows. Large, rear corner, MASTER BEDROOM with a walk-in closet, two, separate, single windows and a PRIVATE BATHROOM with a faux marble vanity, a walk-in shower with a faux marble, shower surround, and a single window.
The GARAGE has an automatic, overhead door and a large STORAGE ROOM with 2 'people' doors (for easy access to your storage items), and there's a pretty set of brick steps, inside the garage, leading into the home.
There is a 'covered' entry porch -and- a rear, 'glassed-in', sunroom addition that was ADDED YEARS AGO. There is a CH/A duct leading to this sunroom addition (15' x 14') --- if the homeowner wishes to heat & cool this 210 sq. ft. room.
The manager has listed the unit size as 1709 square feet.
If you have ALWAYS DREAMED of having an ATTRACTIVE, BRICK HOME in a nice neighborhood IN TOWN --- you are going to want to view this RESIDENCE ON TWO LOTS located off Millcreek Drive, in Druid Hills Subdivision, at 206 Druid Hills Road. This home is directly across the street from Cordova Circle (in Druid Hills). And the extra, ADDITIONAL LOT is immediately South of the house Lot.
The Lot the house sits on --- is 'tree-shaded', and the more sloping Lot (the second Lot) is slightly more wooded, especially along the Southern and Eastern perimeters of the Lot. In fact, the wooded perimeters of this second Lot have 'grown so' over the past decade, that this ADDITIONAL, SECOND LOT --- just looks like 'the Lot' the house sits on is EXTRA-BIG!
This 'TWO LOT' Property has an unexpected, element of privacy. AWESOME!
The main portion of the residence measures approx. 1,709 SQ. FT., centrally heated/cooled and features 7 rooms (not including the 2 bathrooms).
LIVING ROOM with ENTRY AREA (14'8" x 21'1") with triple windows overlooking the 'covered' entry porch & the front yard. This room has a beautiful beveled/leaded glass, FRONT ENTRY DOOR with a two-thirds glass panel --- a half-wall partition separating the actual entry area (with terrazzo marble floor) from the big living area with fireplace. This FIREPLACE is '2-sided' and is 'open' to the adjoining DINING AREA/KITCHEN COMBINATION (11'1" x 21'2"). The dining area also has a double french door to the adjacent, step-down SUNROOM. The kitchen is 'U-shaped' and boasts white, painted cabinetry and a ceramic-tiled backsplash --- the tile being laid on 'the diagonal'! The kitchen cabinetry includes pantry storage space.
There are two more rooms beyond the kitchen: A versatile 'BONUS ROOM' (11'2" x 11'7") that can be a second dining room -or- a study/computer room -or- a home office. This room has a double window overlooking the back yard and sundeck --- and this room has wall-hung, display shelving with built-in, stationary shelves (3) measuring 9'8" wide x nearly 48" in height. These wall-hung, display shelves are hung high --- nearly 39" off of the floor. Please note: A desk and/or a dining table are generally 29" - 30" tall. This room also has an exterior door accessing the double garage and a regular door leading to the large, separate LAUNDRY ROOM (6'3" x 13'10") with a 40 gallon, electric, hot water tank, wall-hung cabinetry, and a single window.
Returning to the living room and entry area: There is a HALLWAY leading to the 3 bedrooms and 2 baths --- with linen, storage cabinetry. Front, GUEST BEDROOM with clothes closet and a double window. HALL BATH (FULL) with vanity featuring 2 lavatories and measuring 65" in width. This bathroom has a faux marble vanity top, a faux marble tub/shower surround, and a single window. Corner GUEST BEDROOM with clothes closet and two, separate, single windows. Large, rear corner, MASTER BEDROOM with a walk-in closet, two, separate, single windows and a PRIVATE BATHROOM with a faux marble vanity, a walk-in shower with a faux marble, shower surround, and a single window.
The GARAGE has an automatic, overhead door and a large STORAGE ROOM with 2 'people' doors (for easy access to your storage items), and there's a pretty set of brick steps, inside the garage, leading into the home.
There is a 'covered' entry porch -and- a rear, 'glassed-in', sunroom addition that was ADDED YEARS AGO. There is a CH/A duct leading to this sunroom addition (15' x 14') --- if the homeowner wishes to heat & cool this 210 sq. ft. room.
The manager has listed the unit size as 1709 square feet.
Unit Size
1,709Ft²
Days on Market
-
Land Size
-
Price per sqft
$90
Property Type
House
Property Taxes
$1,458
HOA Dues
-
Year Built
-
Price History
| Date / Event | Date | Event | Price |
|---|---|---|---|
| Jul 19, 2020 | No longer available | - | |
| No longer available | |||
| Aug 20, 2019 | Listed | $154,500 | |
| Listed | |||
Property Highlights
Fireplace
Air Conditioning
Garage
Comparables
Unit
Status
Status
Type
Beds
Baths
ft²
Price/ft²
Price/ft²
Asking Price
Listed On
Listed On
Closing Price
Sold On
Sold On
HOA + Taxes
Past Sales
| Date | Unit | Beds | Baths | Sqft | Price | Closed | Owner | Listed By |
|---|---|---|---|---|---|---|---|---|
|
08/20/2019
|
|
3 Bed
|
2 Bath
|
1709 ft²
|
$154,500
3 Bed
2 Bath
1709 ft²
|
-
-
|
-
|
-
|
Building Info
