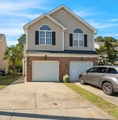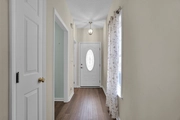1 Units For Sale
2049 Thornblade Drive in Raleigh, NC was first built in 1999 and is 25 years old.
This has been categorized as a residential property type.
For those interested in architecture, the building on the property was built in a townhouse style.
There are a total of 2 floors.
In terms of bathrooms, there are a total of 2 full bathrooms.
There are 3 partial bathrooms.
2049 Thornblade Drive has 1,458 sqft of living area. This is typically the area of a building that is heated or air conditioned and does not include the garage, porch or basement square footage.
In total, the area measurement of the land is 4,356 square feet.
Learn more about the property and building on this page. The home has a gable style roof. Water for the property is sourced from a water system. The property is connected to a sewer system. For those who need parking, there is a garage. The garage is 234 sqft. The exterior walls of the home are made of alum/vinyl siding. Walk into the home itself and you'll find that it is currently being cooled with central air conditioning. As for heating, the home is utilizing a central heating system and being fueled with gas. We've gathered and summarized the following transaction history in an effort to provide more transparency and up-to-date information for our users. According to our sources, 2049 Thornblade Drive sold most recently in Dec 18, 2023 for a total of $288,500. If you work out the math, that's approximately a cost of $197.87 per sqft. Before that, the property was also sold for $195,000 in Aug 15, 2019. There could be many factors that caused the property to sell at a higher price and increase in value. Tax-wise, the current owner is expected to pay close to $2,112 in taxes each year. 2049 Thornblade Drive was most recently assessed in 2023. During this assessment, the property's total value was estimated to be about $191,896. If we break it down further, the land itself was valued at $43,750. Improvements to the property, however, were assessed at a total of $148,146. The property's total market value has been marked the same as the total assessed value which is pretty typical. As you can see, there are a lot of things to consider when purchasing a home. For example, have you evaluated your own Debt-To-Income ratio (DTI) and understood how this may impact the number of loan options you have access to? Don't worry, we'll cover the basics such as what a DTI ratio is, how to calculate yours, what most lenders consider to be an ideal ratio, and also provide our tips on how you can improve your score if it is on the higher side.
Learn more about the property and building on this page. The home has a gable style roof. Water for the property is sourced from a water system. The property is connected to a sewer system. For those who need parking, there is a garage. The garage is 234 sqft. The exterior walls of the home are made of alum/vinyl siding. Walk into the home itself and you'll find that it is currently being cooled with central air conditioning. As for heating, the home is utilizing a central heating system and being fueled with gas. We've gathered and summarized the following transaction history in an effort to provide more transparency and up-to-date information for our users. According to our sources, 2049 Thornblade Drive sold most recently in Dec 18, 2023 for a total of $288,500. If you work out the math, that's approximately a cost of $197.87 per sqft. Before that, the property was also sold for $195,000 in Aug 15, 2019. There could be many factors that caused the property to sell at a higher price and increase in value. Tax-wise, the current owner is expected to pay close to $2,112 in taxes each year. 2049 Thornblade Drive was most recently assessed in 2023. During this assessment, the property's total value was estimated to be about $191,896. If we break it down further, the land itself was valued at $43,750. Improvements to the property, however, were assessed at a total of $148,146. The property's total market value has been marked the same as the total assessed value which is pretty typical. As you can see, there are a lot of things to consider when purchasing a home. For example, have you evaluated your own Debt-To-Income ratio (DTI) and understood how this may impact the number of loan options you have access to? Don't worry, we'll cover the basics such as what a DTI ratio is, how to calculate yours, what most lenders consider to be an ideal ratio, and also provide our tips on how you can improve your score if it is on the higher side.
Building Features
Parking
Garage Parking
This property description is generated based on publicly available data.
1 Past Sales
| Date | Unit | Beds | Baths | Sqft | Price | Closed | Owner | Listed By |
|---|---|---|---|---|---|---|---|---|
|
05/15/2019
|
|
3 Bed
|
3 Bath
|
1455 ft²
|
$199,000
3 Bed
3 Bath
1455 ft²
|
-
-
|
-
|
-
|
Building Info
Overview
Building
Neighborhood
Zoning
Geography
About Northeast Raleigh
Interested in buying or selling?
Find top real estate agents in your area now.
Similar Buildings

- 1 Unit for Sale
- 2 Stories
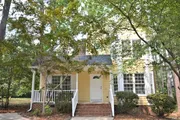
- 1 Unit for Sale
- 2 Stories
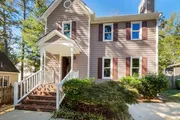
- 1 Unit for Sale
- 2 Stories

- 1 Unit for Sale
- 2 Stories

- 1 Unit for Sale
- 2 Stories
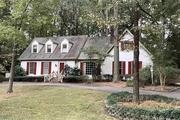
- 1 Unit for Sale
- 2 Stories
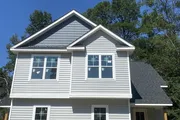
- 1 Unit for Sale

- 1 Unit for Sale
- 1 Story
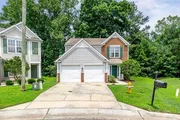
- 1 Unit for Sale
Nearby Rentals

$1,921 /mo
- 3 Beds
- 2.5 Baths
- 1,427 ft²

$1,950 /mo
- 3 Beds
- 2.5 Baths
- 1,446 ft²

$1,995 /mo
- 3 Beds
- 2.5 Baths
- 1,723 ft²

$1,800 /mo
- 4 Beds
- 2 Baths
- 1,561 ft²







