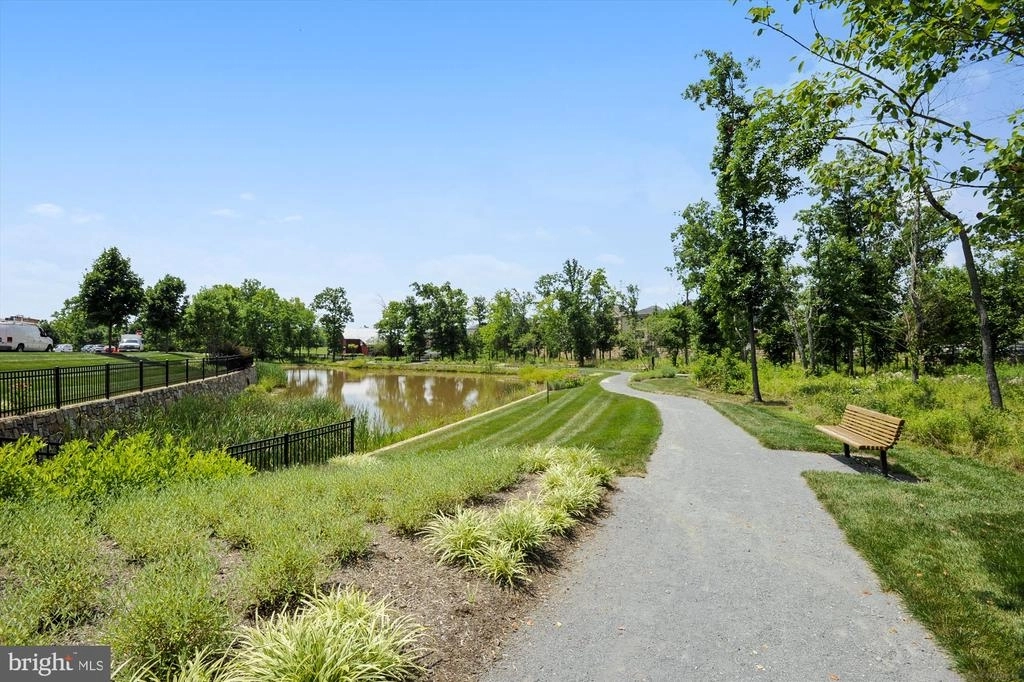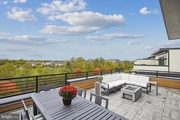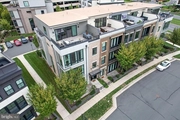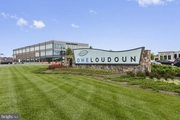$1,885,000
●
Townhouse -
Off Market
20440 NORTHPARK DR
ASHBURN, VA 20147
4 Beds
6 Baths,
2
Half Baths
5195 Sqft
$9,806
Estimated Monthly
$236
HOA / Fees
2.01%
Cap Rate
About This Property
Looking for an upgrade in your lifestyle? You've found a
magnificent change of pace here! Steps away from a variety of
great dining and entertainment, movies, a bookstore, and even
Trader Joe's, this luxurious Next Level Miller and Smith End Unit
in Downtown One Loudoun takes style, comfort and convenience to new
heights! Located across from One Loudoun's Central Park, this
home has spectacular views overlooking the community park and a
wonderfully peaceful setting. Loaded with upgrades and
designer features, you'll enjoy all the fine touches that are
offered throughout the home. The stunning white Kitchen has
abundant cabinetry, countertops and storage while touting a
welcoming yet grand quartz waterfall island. The upgraded
Wolf and Sub-Zero professional grade appliances include a six
burner gas stove, microwave and built in coffee maker, and a custom
wine fridge and extra refrigeration drawers. When the
occasion calls for a special dining experience, you have ample
space for a large table with a backdrop of large windows and
Restoration Hardware lighting that blends perfectly with the
entryway chandelier. This main level offers a casual Lounge
area as well as a sophisticated Living Room with an upscale gas
fireplace and beautiful views, as well as an Office and a
comfortable Balcony with a gas hookup for your grill!
Upstairs you'll find three generously sized bedrooms, each
with their own baths and fans, and a conveniently located laundry
room! Don't miss the updated shower and heated floors in the
Primary Bathroom, and the large windows and fabulous walk-in closet
in the Primary Bedroom! Go on up one more level to the Rec
Room and spectacular Rooftop Terrace that'll become one of your
favorite places to relax, entertain or just star gaze! The
gas fire pit, retractable awning with lights, and the fabulous
views are some of the fine features of this exceptional part
of the home!! There's also a generously sized 4th bedroom and
full bath on this level. And wait - there's more! This
home has a number of smart home features through its Control4 Smart
Home system, including speakers throughout the home and
terrace, lighting, HVAC and security system. You'll also
enjoy the automated Lutron shades, many of which are blackout - on
the majority of windows! The finished garage features
built in storage and shelves, coated flooring, and an
outlet for an electric car charger. Yes, there's also an
elevator to all four levels! You'll enjoy every part of what
makes this home so fantastic!
Unit Size
5,195Ft²
Days on Market
46 days
Land Size
0.08 acres
Price per sqft
$375
Property Type
Townhouse
Property Taxes
$1,322
HOA Dues
$236
Year Built
2017
Last updated: 2 months ago (Bright MLS #VALO2063068)
Price History
| Date / Event | Date | Event | Price |
|---|---|---|---|
| Mar 11, 2024 | Sold | $1,885,000 | |
| Sold | |||
| Feb 9, 2024 | In contract | - | |
| In contract | |||
| Jan 25, 2024 | Listed by CENTURY 21 New Millennium | $1,949,000 | |
| Listed by CENTURY 21 New Millennium | |||
| Oct 30, 2018 | Sold to Robert Lee Curbeam Jr | $1,350,000 | |
| Sold to Robert Lee Curbeam Jr | |||
Property Highlights
Elevator
Garage
Air Conditioning
Fireplace
Parking Details
Has Garage
Garage Features: Garage Door Opener, Built In, Garage - Rear Entry
Parking Features: Attached Garage
Attached Garage Spaces: 2
Garage Spaces: 2
Total Garage and Parking Spaces: 2
Interior Details
Bedroom Information
Bedrooms on 1st Upper Level: 3
Bedrooms on 2nd Upper Level: 1
Bathroom Information
Full Bathrooms on 1st Upper Level: 3
Full Bathrooms on 2nd Upper Level: 1
Half Bathrooms on 1st Lower Level: 1
Interior Information
Interior Features: Combination Kitchen/Dining, Combination Dining/Living, Wet/Dry Bar, Wood Floors, Built-Ins, Carpet, Family Room Off Kitchen, Kitchen - Gourmet, Primary Bath(s), Recessed Lighting, Soaking Tub, Sound System, Upgraded Countertops, Walk-in Closet(s), Window Treatments, Wine Storage
Appliances: Built-In Microwave, Dryer, Washer, Disposal, Refrigerator, Icemaker, Oven - Wall, Built-In Range, Dishwasher, Dryer - Front Loading, Exhaust Fan, Six Burner Stove, Water Heater, Washer - Front Loading
Flooring Type: Ceramic Tile, Carpet, Marble, Wood
Living Area Square Feet Source: Assessor
Wall & Ceiling Types
Room Information
Laundry Type: Upper Floor
Fireplace Information
Has Fireplace
Gas/Propane, Screen, Fireplace - Glass Doors
Fireplaces: 1
Exterior Details
Property Information
Property Manager Present
Ownership Interest: Fee Simple
Property Condition: Excellent
Year Built Source: Assessor
Building Information
Foundation Details: Concrete Perimeter
Other Structures: Above Grade, Below Grade
Roof: Flat
Structure Type: End of Row/Townhouse
Window Features: Energy Efficient, Low-E
Construction Materials: Other
Outdoor Living Structures: Balconies- Multiple, Patio(s)
Pool Information
Community Pool
Lot Information
Tidal Water: N
Lot Size Source: Assessor
Land Information
Land Assessed Value: $1,813,470
Above Grade Information
Finished Square Feet: 5195
Finished Square Feet Source: Assessor
Financial Details
County Tax: $15,867
County Tax Payment Frequency: Annually
City Town Tax: $0
City Town Tax Payment Frequency: Annually
Tax Assessed Value: $1,813,470
Tax Year: 2023
Tax Annual Amount: $15,867
Year Assessed: 2023
Utilities Details
Central Air
Cooling Type: Central A/C, Heat Pump(s), Programmable Thermostat, Ceiling Fan(s), Zoned
Heating Type: Heat Pump(s)
Cooling Fuel: Electric
Heating Fuel: Natural Gas, Electric
Hot Water: 60+ Gallon Tank, Natural Gas
Sewer Septic: Public Sewer
Water Source: Public
Location Details
HOA/Condo/Coop Fee Includes: Common Area Maintenance, Management, Reserve Funds, Road Maintenance, Snow Removal, Trash
HOA/Condo/Coop Amenities: Basketball Courts, Club House, Pool - Outdoor, Tennis Courts, Tot Lots/Playground
HOA Fee: $236
HOA Fee Frequency: Monthly
Comparables
Unit
Status
Status
Type
Beds
Baths
ft²
Price/ft²
Price/ft²
Asking Price
Listed On
Listed On
Closing Price
Sold On
Sold On
HOA + Taxes
Past Sales
| Date | Unit | Beds | Baths | Sqft | Price | Closed | Owner | Listed By |
|---|---|---|---|---|---|---|---|---|
|
07/09/2018
|
|
4 Bed
|
6 Bath
|
5195 ft²
|
$1,425,000
4 Bed
6 Bath
5195 ft²
|
$1,350,000
-5.26%
10/30/2018
|
Laura Calacci
|
Building Info
20440 Northpark Drive
20440 Northpark Drive, Ashburn, VA 20147
- 1 Unit for Sale




































































































































































