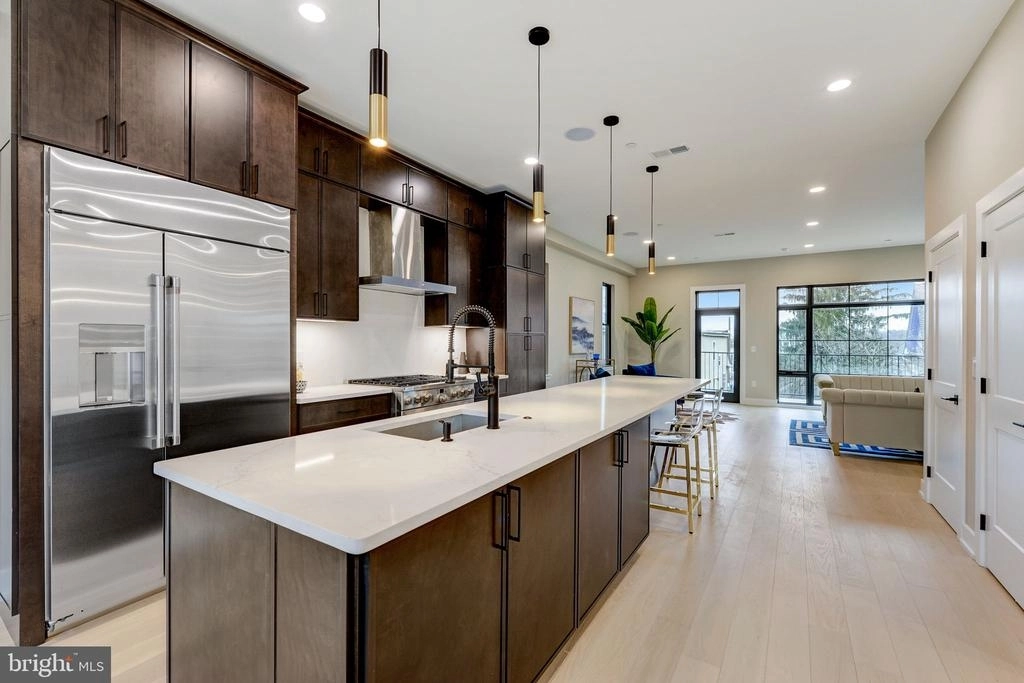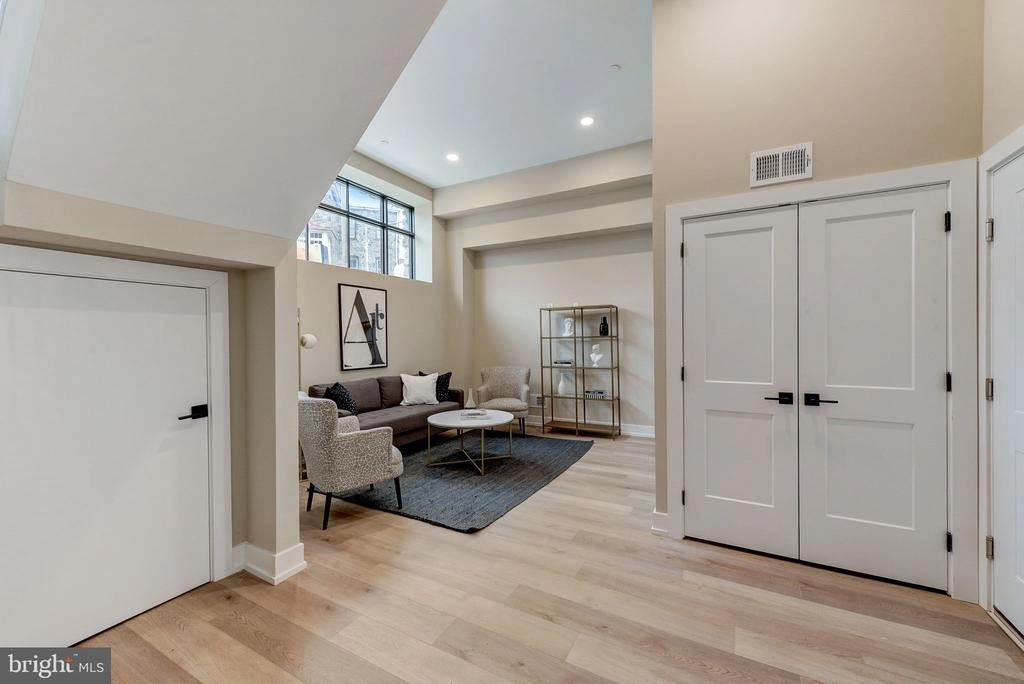



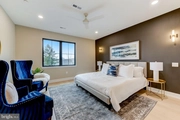






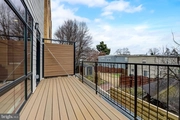


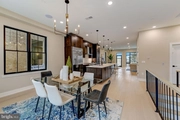
























1 /
39
Map
$1,495,000
●
House -
For Sale
204 KALOS ST
PHILADELPHIA, PA 19128
4 Beds
4 Baths,
1
Half Bath
3925 Sqft
Upcoming Open House
2PM - 4PM, Sat, Apr 27 -
Book now
$7,341
Estimated Monthly
$0
HOA / Fees
About This Property
Welcome to Wissahickon Place, a boutique collection of six new
construction homes designed by the renowned architect CANNOdesign,
and inspired by European-style architecture. This 24' wide,
4-bedroom, 3.5-bath home seamlessly blends elegant and modern
living, with the luxury of a 5 stop elevator and over 3,925+ sq
feet of well appointed living space that can be customized
throughout. The main level greets you with an open-concept living
space bathed in natural light, courtesy of oversized windows and an
open floor plan. The gourmet kitchen boasts state-of-the-art
appliances, sleek cabinetry, and a spacious contemporary quartz
island, ideal for culinary enthusiasts and entertainers alike. The
expansive living area features 10' ceilings, a modern fireplace,
and a private rear balcony, perfect for dining al fresco or
enjoying your morning coffee. Ascend to the second level, where
you'll discover a spacious sitting room complete with custom
built-ins and a wet bar. This floor also houses your luxurious
primary suite retreat, featuring a spa-like en-suite bath with a
soaking tub, an oversized step-in shower, double vanity, and a
separate water closet. Additionally, there's an oversized laundry
room with a side-by-side washer/dryer on this floor.
The third floor offers three additional bedrooms, one with an en-suite bath, and a hall bath. Ascend to the rooftop terrace, providing breathtaking panoramic views, perfect for relaxation and entertaining under the stars. The finished lower level provides flexible living space for a home gym, office, or media room. An oversized attached two-car garage with ample storage space completes the practical aspects of this home. Located in a quiet bucolic neighborhood, it's just a short walk to Wissahickon Train station, trails, and offers easy access to Manayunk's Main Street, Center City, major highways, and the suburbs.
This contemporary residence is truly exceptional, offering unparalleled sophistication and urban convenience. Don't miss the opportunity to make this architectural gem your new home. Contact us today to schedule a viewing and experience modern luxury for yourself. Plus, enjoy a full 10-year property tax abatement. Please contact us for more information on upgrades and options.
The third floor offers three additional bedrooms, one with an en-suite bath, and a hall bath. Ascend to the rooftop terrace, providing breathtaking panoramic views, perfect for relaxation and entertaining under the stars. The finished lower level provides flexible living space for a home gym, office, or media room. An oversized attached two-car garage with ample storage space completes the practical aspects of this home. Located in a quiet bucolic neighborhood, it's just a short walk to Wissahickon Train station, trails, and offers easy access to Manayunk's Main Street, Center City, major highways, and the suburbs.
This contemporary residence is truly exceptional, offering unparalleled sophistication and urban convenience. Don't miss the opportunity to make this architectural gem your new home. Contact us today to schedule a viewing and experience modern luxury for yourself. Plus, enjoy a full 10-year property tax abatement. Please contact us for more information on upgrades and options.
Unit Size
3,925Ft²
Days on Market
85 days
Land Size
0.04 acres
Price per sqft
$381
Property Type
House
Property Taxes
-
HOA Dues
-
Year Built
-
Listed By
Last updated: 2 days ago (Bright MLS #PAPH2317456)
Price History
| Date / Event | Date | Event | Price |
|---|---|---|---|
| Feb 2, 2024 | Listed by BHHS Fox & Roach-Center City Walnut | $1,495,000 | |
| Listed by BHHS Fox & Roach-Center City Walnut | |||
Property Highlights
Elevator
Garage
Air Conditioning
Fireplace
Parking Details
Has Garage
Garage Features: Built In, Basement Garage, Garage - Rear Entry, Inside Access, Garage Door Opener
Parking Features: Attached Garage
Attached Garage Spaces: 2
Garage Spaces: 2
Total Garage and Parking Spaces: 2
Interior Details
Bedroom Information
Bedrooms on 1st Upper Level: 1
Bedrooms on 2nd Upper Level: 3
Bathroom Information
Full Bathrooms on 1st Upper Level: 1
Full Bathrooms on 2nd Upper Level: 2
Interior Information
Interior Features: Bar, Breakfast Area, Built-Ins, Butlers Pantry, Ceiling Fan(s), Combination Kitchen/Dining, Combination Kitchen/Living, Dining Area, Efficiency, Elevator, Floor Plan - Open, Formal/Separate Dining Room, Kitchen - Eat-In, Kitchen - Efficiency, Kitchen - Gourmet, Kitchen - Island, Pantry, Primary Bath(s), Recessed Lighting, Skylight(s), Sound System, Sprinkler System, Tub Shower, Upgraded Countertops, Walk-in Closet(s), Wet/Dry Bar
Appliances: Built-In Microwave, Built-In Range, Dishwasher, Disposal, Dryer, Dryer - Gas, Energy Efficient Appliances, Exhaust Fan, Microwave, Oven - Self Cleaning, Oven/Range - Gas, Range Hood, Refrigerator, Six Burner Stove, Stainless Steel Appliances, Stove, Washer, Water Heater - High-Efficiency
Flooring Type: Ceramic Tile, Concrete, Engineered Wood, Slate
Living Area Square Feet Source: Estimated
Wall & Ceiling Types
Room Information
Laundry Type: Upper Floor, Washer In Unit, Dryer In Unit
Fireplace Information
Has Fireplace
Electric, Fireplace - Glass Doors, Metal
Fireplaces: 1
Basement Information
Has Basement
Full, Fully Finished, Garage Access, Daylight, Full, Heated, Poured Concrete, Rear Entrance, Sump Pump, Walkout Level, Windows
Exterior Details
Property Information
Ownership Interest: Fee Simple
Property Condition: Excellent
Year Built Source: Estimated
Building Information
Builder Name: ARGO
Builder Name: ARGO
Foundation Details: Concrete Perimeter
Other Structures: Above Grade, Below Grade
Roof: Architectural Shingle
Structure Type: Twin/Semi-Detached
Window Features: Energy Efficient, Casement, Insulated, Low-E, Screens, Skylights
Construction Materials: Other, Blown-In Insulation, Brick, Brick Front, Combination, Concrete, Stone
Pool Information
No Pool
Lot Information
Tidal Water: N
Lot Size Dimensions: 24x65
Lot Size Source: Estimated
Land Information
Land Assessed Value: $0
Above Grade Information
Finished Square Feet: 3925
Finished Square Feet Source: Estimated
Financial Details
Tax Assessed Value: $0
Tax Year: 2023
Tax Annual Amount: $0
Utilities Details
Central Air
Cooling Type: Central A/C
Heating Type: Hot Water, Forced Air, Programmable Thermostat, Zoned
Cooling Fuel: Natural Gas
Heating Fuel: Natural Gas
Hot Water: Natural Gas
Sewer Septic: Public Sewer
Water Source: Public
Comparables
Unit
Status
Status
Type
Beds
Baths
ft²
Price/ft²
Price/ft²
Asking Price
Listed On
Listed On
Closing Price
Sold On
Sold On
HOA + Taxes
Past Sales
| Date | Unit | Beds | Baths | Sqft | Price | Closed | Owner | Listed By |
|---|
Building Info






