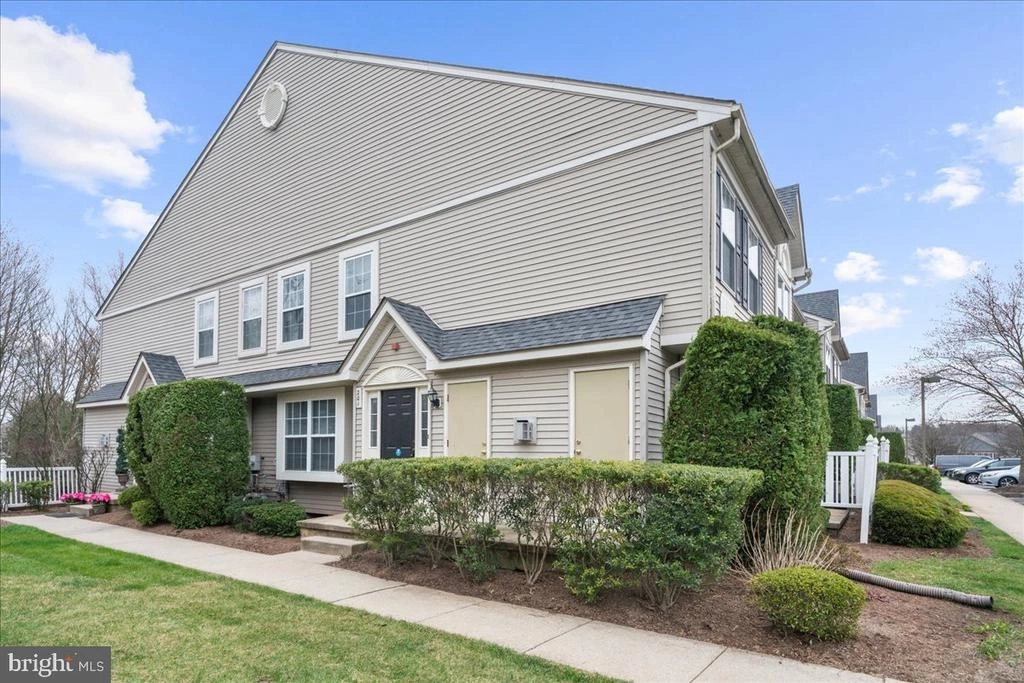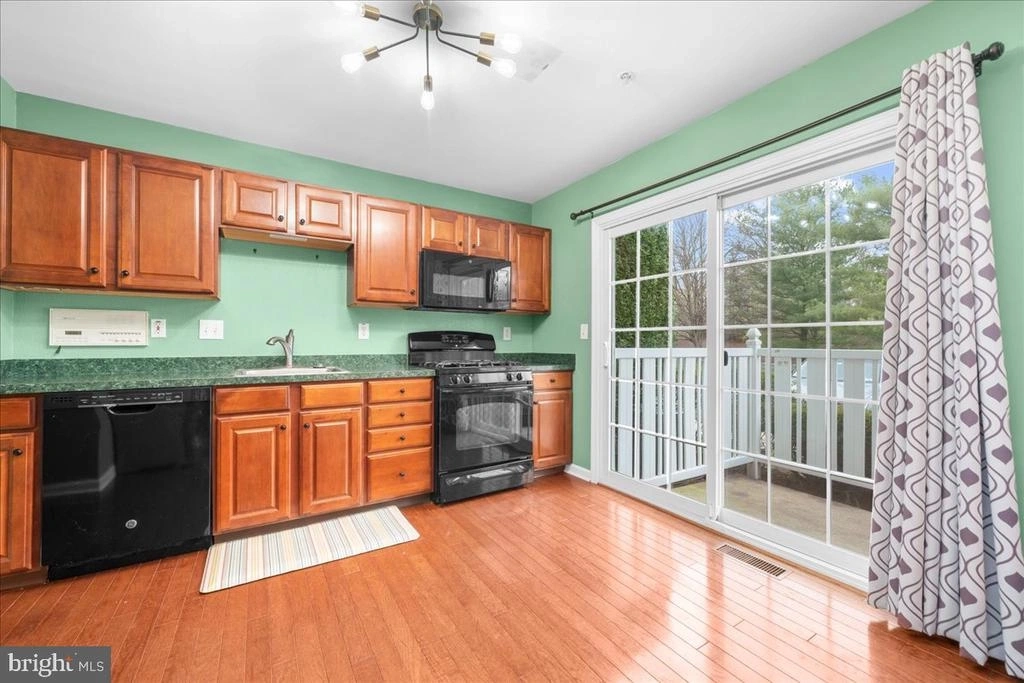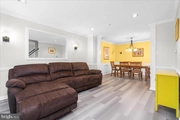$359,900
●
Townhouse -
In Contract
201 BLACK WALNUT DR
PHOENIXVILLE, PA 19460
3 Beds
3 Baths,
1
Half Bath
1678 Sqft
$2,048
Estimated Monthly
$280
HOA / Fees
8.24%
Cap Rate
About This Property
Welcome to 201 Black Walnut Drive, a gorgeous end unit in Kimberton
Greene. Walking in through the front door, your spacious living
room is to the left and a dining room with enough space for a full
table and six or more chairs. Through the hallway in the back is a
half bath and a walk in pantry with steps to the basement. Your
kitchen has plenty of room for a small breakfast nook if you'd like
and sliders that go out the front with a small patio enclosed with
a privacy fence. The last room on the main floor is an additional
cozy living space with a gas fire place. One thing the kitchen and
living room do not lack is natural light, plenty of windows
throughout. Upstairs are the three bedrooms, a full bathroom and
the laundry room with extra storage. The primary bedroom has a walk
in closet and a just painted full bathroom with a walk in shower.
Kimberton Greene has plenty of amenities: an outdoor pool open in
the summer, tennis courts, a walking trail and the HOA covers
exterior maintenance with the roofs just being replaces in 2024.
Unit Size
1,678Ft²
Days on Market
-
Land Size
-
Price per sqft
$214
Property Type
Townhouse
Property Taxes
$361
HOA Dues
$280
Year Built
1998
Listed By
Last updated: 2 months ago (Bright MLS #PACT2062228)
Price History
| Date / Event | Date | Event | Price |
|---|---|---|---|
| Mar 24, 2024 | In contract | - | |
| In contract | |||
| Mar 22, 2024 | Listed by A L Coffman & Son Inc | $359,900 | |
| Listed by A L Coffman & Son Inc | |||
Property Highlights
Parking Available
Air Conditioning
Fireplace
Parking Details
Parking Features: Parking Lot
Total Garage and Parking Spaces: 1
Interior Details
Bedroom Information
Bedrooms on 1st Upper Level: 3
Bathroom Information
Full Bathrooms on 1st Upper Level: 2
Interior Information
Interior Features: Ceiling Fan(s), Dining Area, Floor Plan - Traditional, Intercom, Primary Bath(s), Recessed Lighting, Walk-in Closet(s), Window Treatments, Wood Floors
Appliances: Washer, Dryer, Dishwasher, Disposal, Microwave, Refrigerator
Flooring Type: Carpet, Hardwood, Laminate Plank
Living Area Square Feet Source: Assessor
Room Information
Laundry Type: Upper Floor
Fireplace Information
Has Fireplace
Gas/Propane
Fireplaces: 1
Basement Information
Has Basement
Full
Exterior Details
Property Information
Property Manager Present
Ownership Interest: Condominium
Year Built Source: Assessor
Building Information
Foundation Details: Concrete Perimeter
Other Structures: Above Grade, Below Grade
Structure Type: End of Row/Townhouse
Construction Materials: Vinyl Siding, Aluminum Siding
Pool Information
Community Pool
Lot Information
Tidal Water: N
Lot Size Dimensions: 0.00 x 0.00
Land Information
Land Assessed Value: $116,090
Above Grade Information
Finished Square Feet: 1678
Finished Square Feet Source: Assessor
Financial Details
County Tax: $528
County Tax Payment Frequency: Annually
City Town Tax: $19
City Town Tax Payment Frequency: Annually
Tax Assessed Value: $116,090
Tax Year: 2023
Tax Annual Amount: $4,336
Year Assessed: 2023
Utilities Details
Central Air
Cooling Type: Central A/C
Heating Type: Forced Air
Cooling Fuel: Electric
Heating Fuel: Natural Gas
Hot Water: Natural Gas
Sewer Septic: Public Sewer
Water Source: Public
Location Details
HOA/Condo/Coop Fee Includes: Ext Bldg Maint, Lawn Maintenance, Pool(s), Snow Removal, Trash
HOA/Condo/Coop Amenities: Club House, Jog/Walk Path, Pool - Outdoor, Tennis Courts, Tot Lots/Playground
HOA Fee: $280
HOA Fee Frequency: Monthly
Comparables
Unit
Status
Status
Type
Beds
Baths
ft²
Price/ft²
Price/ft²
Asking Price
Listed On
Listed On
Closing Price
Sold On
Sold On
HOA + Taxes
Condo
3
Beds
3
Baths
1,678 ft²
$200/ft²
$335,600
May 4, 2023
$335,600
Jun 5, 2023
-
Condo
3
Beds
3
Baths
1,678 ft²
$223/ft²
$375,000
Jul 11, 2023
$375,000
Aug 15, 2023
-
Condo
3
Beds
3
Baths
1,678 ft²
$210/ft²
$353,000
Feb 15, 2023
$353,000
Mar 17, 2023
-
Condo
2
Beds
3
Baths
1,258 ft²
$243/ft²
$306,000
Apr 19, 2023
$306,000
May 23, 2023
-
In Contract
Townhouse
3
Beds
3
Baths
1,720 ft²
$238/ft²
$409,900
Feb 22, 2024
-
$175/mo
In Contract
Townhouse
2
Beds
3
Baths
1,740 ft²
$227/ft²
$395,000
Mar 8, 2024
-
$275/mo
In Contract
House
3
Beds
2
Baths
1,108 ft²
$360/ft²
$399,000
Feb 17, 2024
-
-
Past Sales
| Date | Unit | Beds | Baths | Sqft | Price | Closed | Owner | Listed By |
|---|
Building Info
201 Black Walnut Drive
201 Black Walnut Drive, Phoenixville, PA 19460
- 1 Unit for Sale











































































