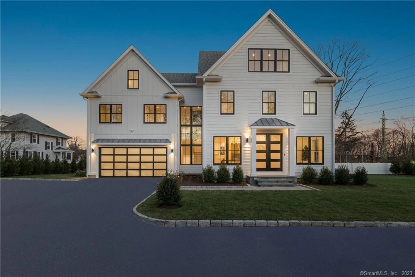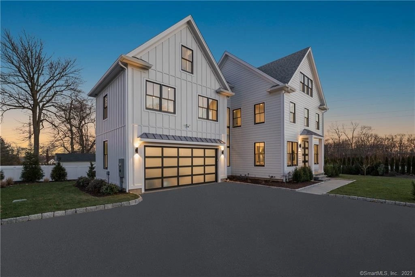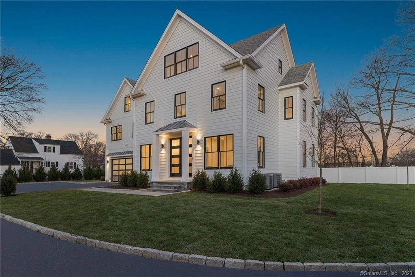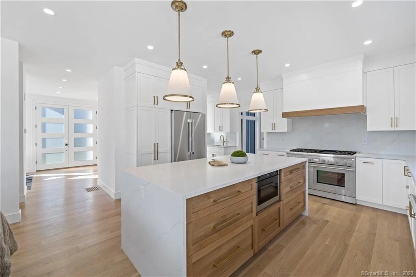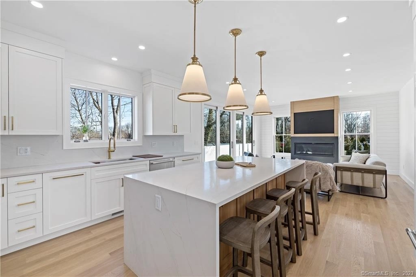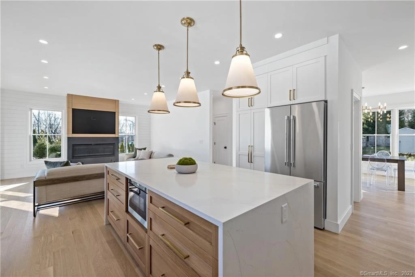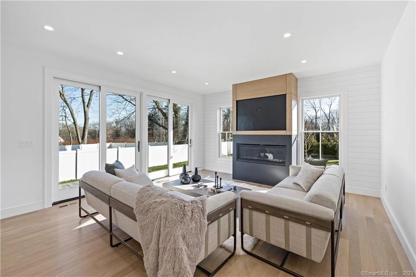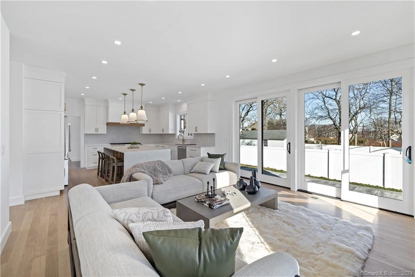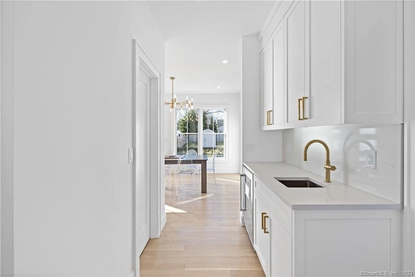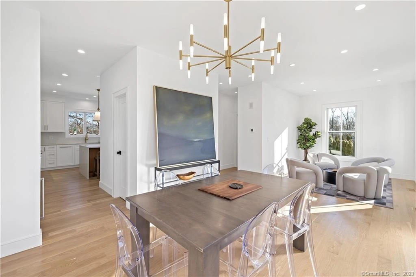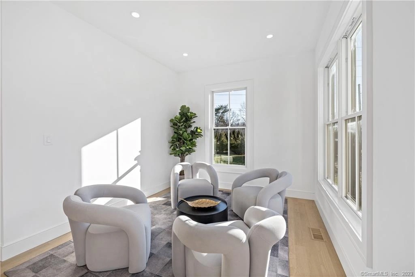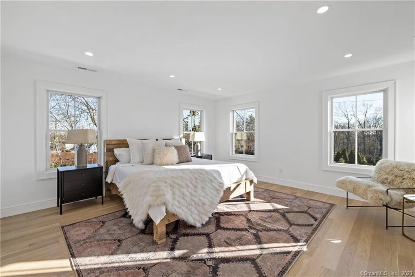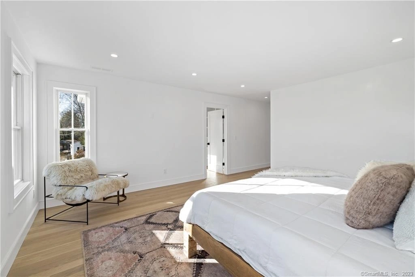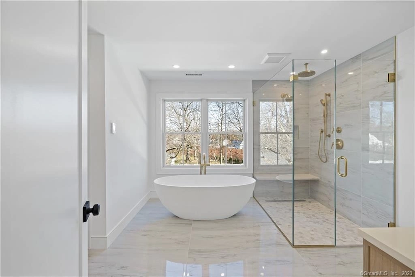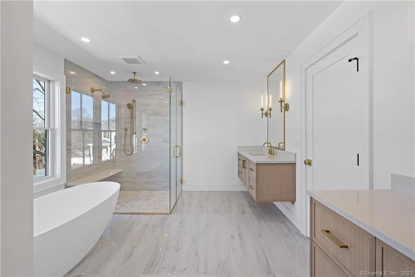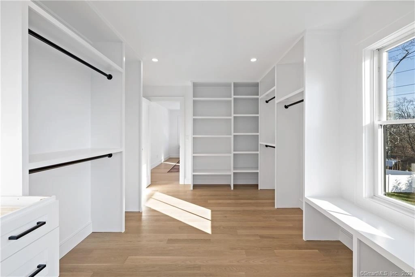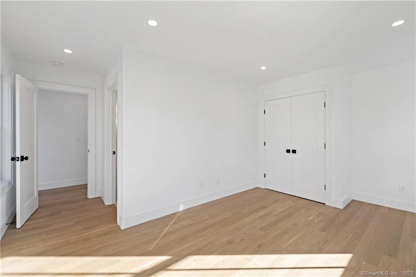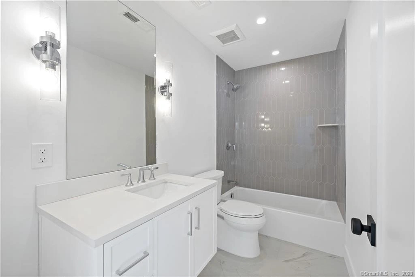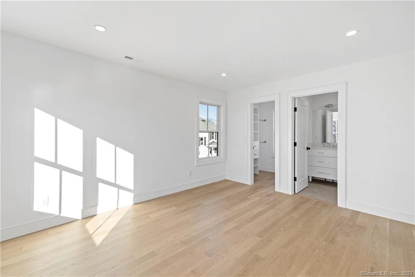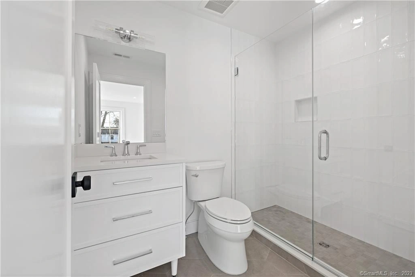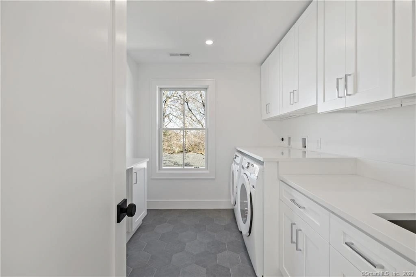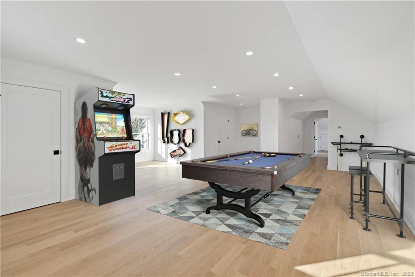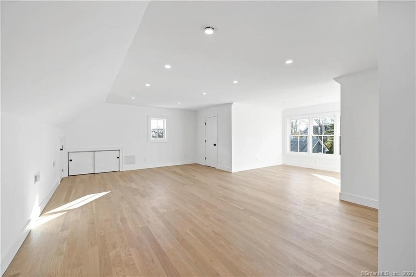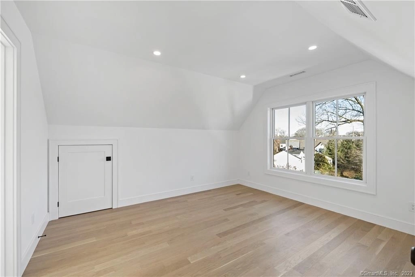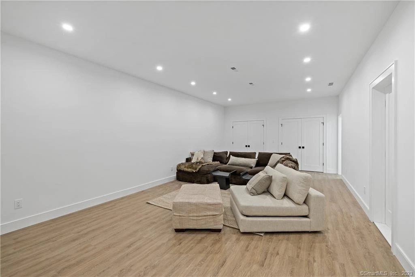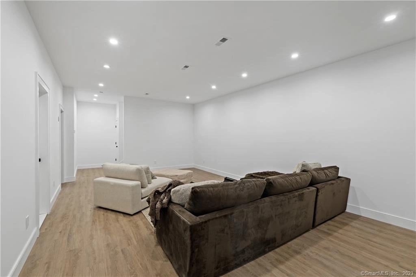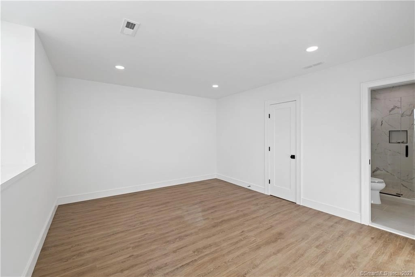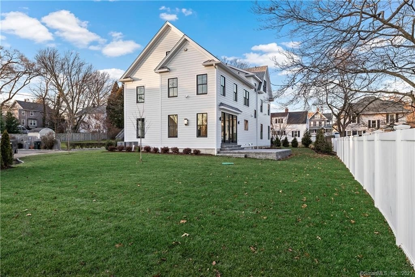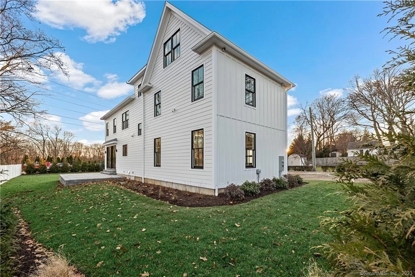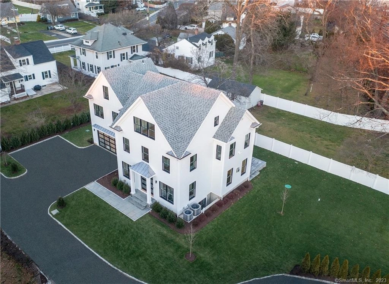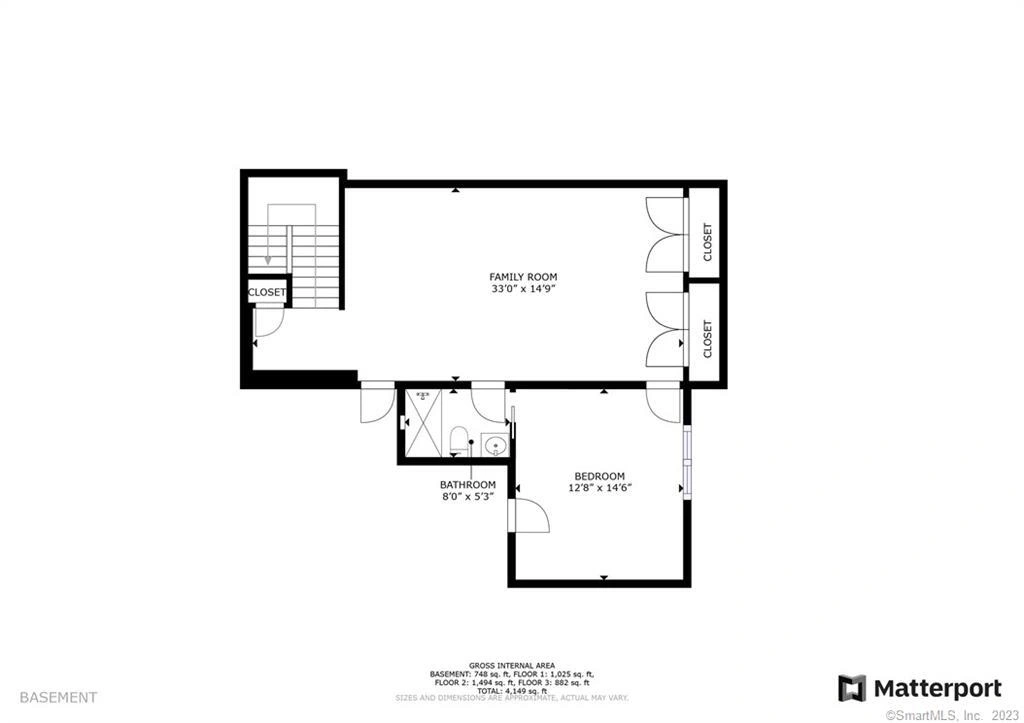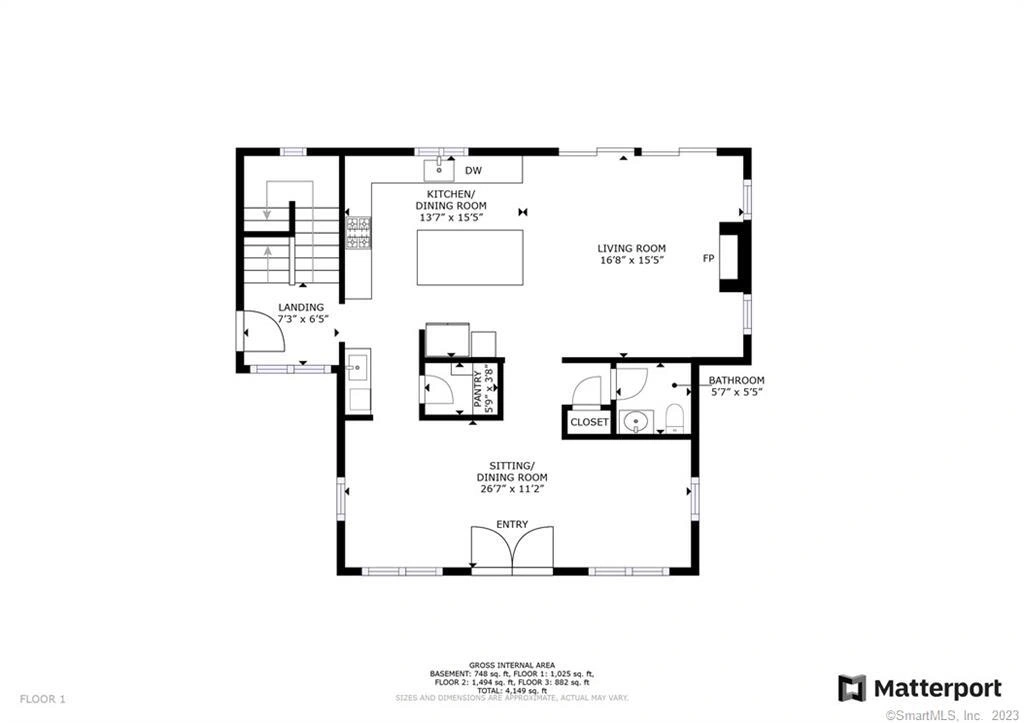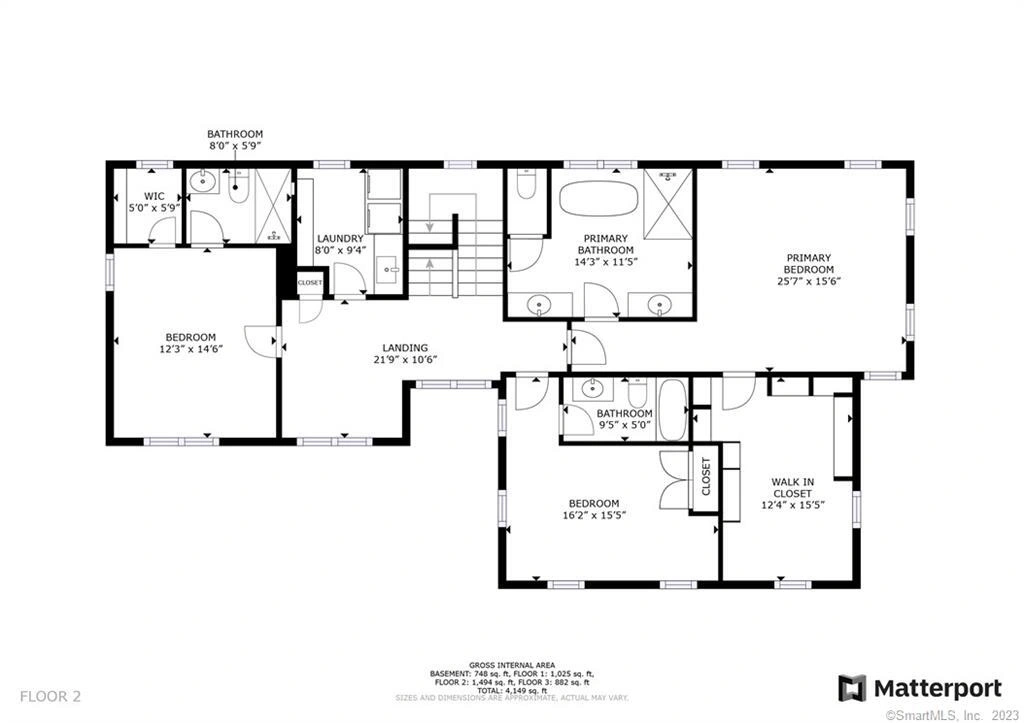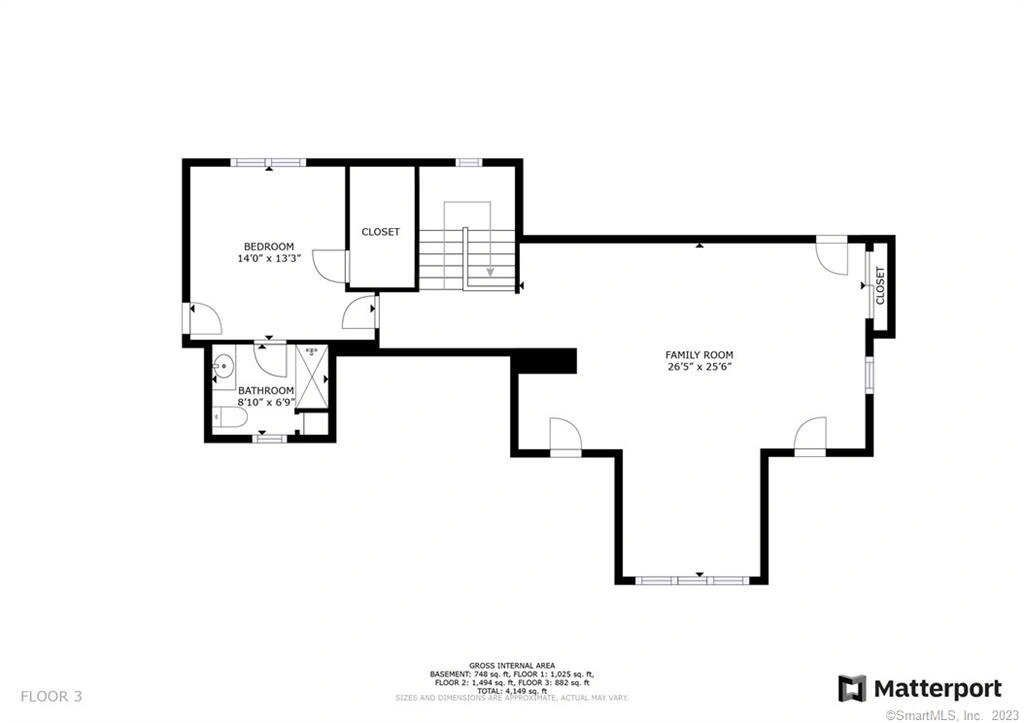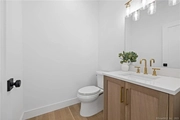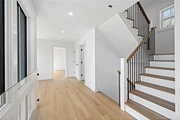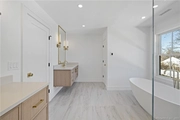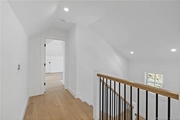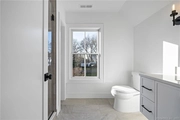$2,095,000
↓ $205K (8.9%)
●
House -
For Sale
2 Turnabout Lane
Darien, Connecticut 06820
5 Beds
6 Baths,
1
Half Bath
4360 Sqft
$10,287
Estimated Monthly
About This Property
Just completed and ready for move in! This stunning 4300 +/- sqft
new construction residence is the epitome of modern luxury living.
With an inviting open floor plan and energy efficient features
throughout, this home is designed for comfort and entertaining. The
main level features 9' ceilings, living room, formal dining room,
and family room with a fireplace and glass sliders to the backyard,
providing a seamless indoor-outdoor experience. All this
thoughtfully connected to the gourmet chef's kitchen, complete with
state-of-the-art appliances, a large island, and a wet bar –
perfect for entertaining. The 2nd floor hosts the primary suite
offering a large walk-in closet with a beautiful center island and
a spa-like bath with a stand-alone soaking tub. Two more bedrooms
with en-suite baths, a convenient laundry room with sink and
built-ins, and a charming reading nook complete this floor. The
third floor is a versatile space, ideal for a media room, office,
or playroom. Ample storage space is also available on this floor,
along with a fourth bedroom and another full bathroom. The finished
lower level provides even more flexible living space, perfect for a
home gym or game room, and offers a fifth bedroom, accompanied by a
full bath. The professionally landscaped yard provides ample
outdoor space for recreation and relaxation. Set on a private road
just minutes away from train station, schools, town amenities,
shopping, and Darien Commons.
Unit Size
4,360Ft²
Days on Market
87 days
Land Size
0.27 acres
Price per sqft
$481
Property Type
House
Property Taxes
-
HOA Dues
-
Year Built
1920
Listed By
Last updated: 5 days ago (Smart MLS #24001629)
Price History
| Date / Event | Date | Event | Price |
|---|---|---|---|
| Apr 19, 2024 | Price Decreased |
$2,095,000
↓ $205K
(8.9%)
|
|
| Price Decreased | |||
| Mar 5, 2024 | Listed by Compass Connecticut, LLC | $2,300,000 | |
| Listed by Compass Connecticut, LLC | |||
| Feb 28, 2024 | No longer available | - | |
| No longer available | |||
| Dec 14, 2023 | Listed by Compass Connecticut, LLC | $2,495,000 | |
| Listed by Compass Connecticut, LLC | |||



|
|||
|
Just completed and ready for move in! This stunning 4300 +/- sqft
new construction residence is the epitome of modern luxury living.
With an inviting open floor plan and energy efficient features
throughout, this home is designed for comfort and entertaining. The
main level features 9' ceilings, living room, formal dining room,
and family room with a fireplace and glass sliders to the backyard,
providing a seamless indoor-outdoor experience. All this
thoughtfully connected to the gourmet…
|
|||
| Oct 20, 2023 | Listed by Compass Connecticut, LLC | $2,495,000 | |
| Listed by Compass Connecticut, LLC | |||



|
|||
|
Welcome to your dream home! This stunning 4200 +/- sqft new
construction residence is the epitome of modern luxury living. With
an inviting open floor plan and energy efficient features
throughout, this home is designed for comfort and entertaining. The
main level features 9' ceilings, living room, formal dining room,
and family room with a fireplace and glass sliders to the backyard,
providing a seamless indoor-outdoor experience. All this
thoughtfully connected to the gourmet chef's…
|
|||
Show More

Property Highlights
Garage
Air Conditioning
Fireplace
Parking Details
Has Garage
Garage Spaces: 2
Garage Features: Attached Garage
Interior Details
Bedroom Information
Bedrooms: 5
Bathroom Information
Full Bathrooms: 5
Half Bathrooms: 1
Total Bathrooms: 6
Interior Information
Interior Features: Audio System, Auto Garage Door Opener, Cable - Pre-wired, Open Floor Plan, Security System
Appliances: Oven/Range, Microwave, Range Hood, Refrigerator, Freezer, Dishwasher, Washer, Dryer, Wine Chiller
Room Information
Total Rooms: 13
Laundry Room Info: Upper Level
Laundry Room Location: Second Floor
Additional Rooms: Laundry Room, Mud Room
Bedroom1
Level: Upper
Features: Built-Ins, Full Bath, Tub w/Shower, Walk-In Closet, Hardwood Floor, Tile Floor
Bedroom2
Level: Upper
Features: Built-Ins, Full Bath, Walk-In Closet, Hardwood Floor, Tile Floor
Bedroom3
Level: Lower
Features: 9 ft+ Ceilings, Full Bath, Tile Floor, Vinyl Floor
Bedroom4
Level: Upper
Features: Full Bath, Hardwood Floor, Tile Floor, On 3rd Floor
Kitchen
Level: Upper
Features: Full Bath, Hardwood Floor, Tile Floor, On 3rd Floor
Primary BR Suite
Level: Upper
Features: Full Bath, Hardwood Floor, Tile Floor, On 3rd Floor
Living Room
Level: Upper
Features: Full Bath, Hardwood Floor, Tile Floor, On 3rd Floor
Dining Room
Level: Upper
Features: Full Bath, Hardwood Floor, Tile Floor, On 3rd Floor
Media Room
Level: Upper
Features: Full Bath, Hardwood Floor, Tile Floor, On 3rd Floor
Rec/Play Room
Level: Upper
Features: Full Bath, Hardwood Floor, Tile Floor, On 3rd Floor
Other
Level: Upper
Features: Full Bath, Hardwood Floor, Tile Floor, On 3rd Floor
Fireplace Information
Has Fireplace
Fireplaces: 1
Basement Information
Has Basement
Full, Storage, Fully Finished
Exterior Details
Property Information
Total Heated Below Grade Square Feet: 860
Total Heated Above Grade Square Feet: 3500
Year Built Source: Owner
Year Built: 2023
Building Information
New Construction: Completed/Never Occupied
Foundation Type: Concrete
Roof: Asphalt Shingle, Metal
Architectural Style: Colonial, Farm House
Exterior: Underground Utilities, Gutters, Lighting, French Doors, Underground Sprinkler, Patio
Financial Details
Tax Year: July 2023-June 2024
Assessed Value: $365,750
Utilities Details
Cooling Type: Central Air, Zoned
Heating Type: Hot Air, Zoned
Heating Fuel: Propane
Hot Water: 80 Gallon Tank
Sewage System: Public Sewer Connected
Water Source: Public Water Connected
Comparables
Unit
Status
Status
Type
Beds
Baths
ft²
Price/ft²
Price/ft²
Asking Price
Listed On
Listed On
Closing Price
Sold On
Sold On
HOA + Taxes
Sold
House
4
Beds
3
Baths
2,960 ft²
$625/ft²
$1,850,000
Jan 27, 2024
$1,850,000
Feb 12, 2024
$1,173/mo
Past Sales
| Date | Unit | Beds | Baths | Sqft | Price | Closed | Owner | Listed By |
|---|
Building Info



