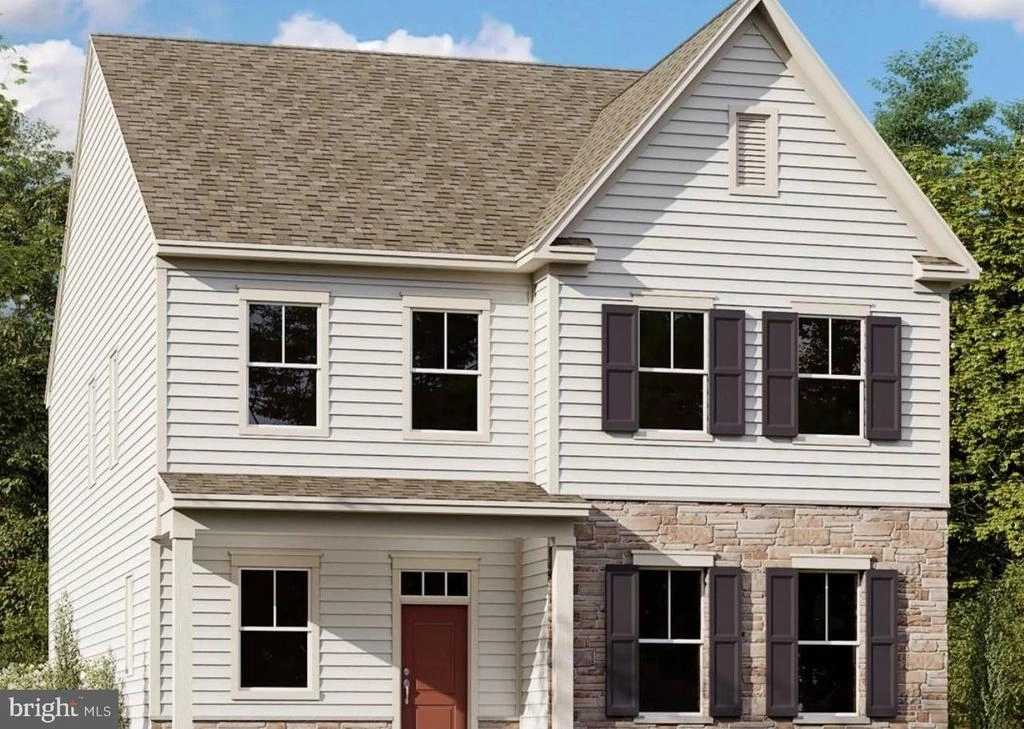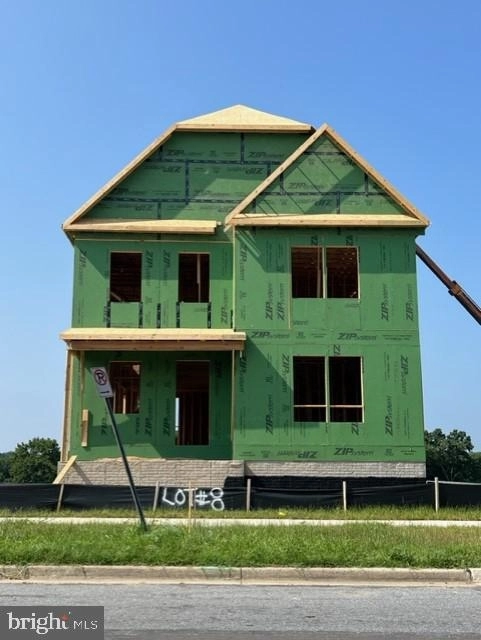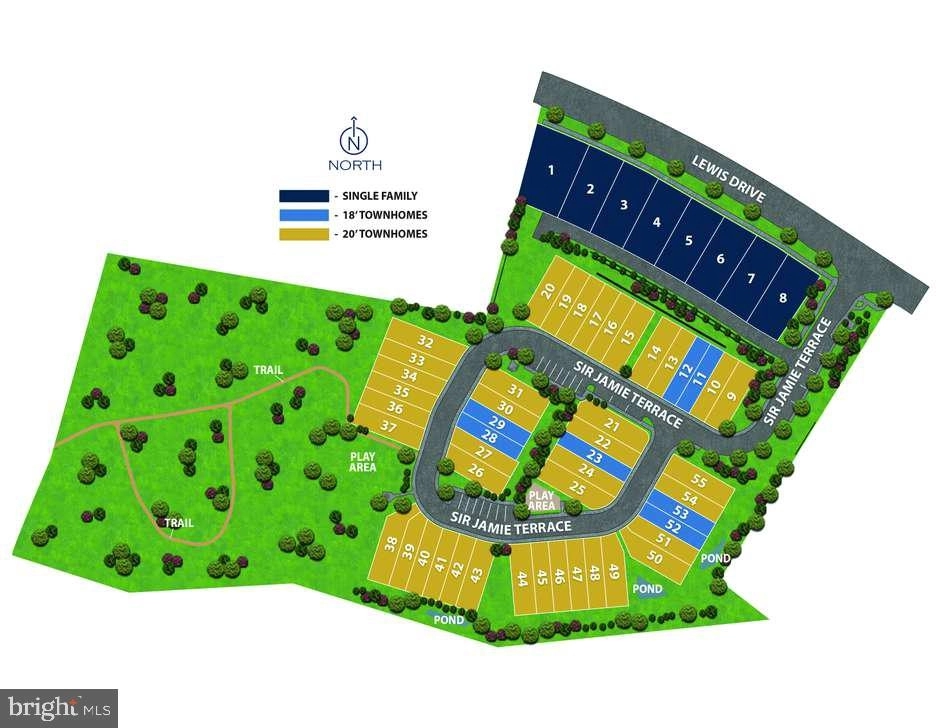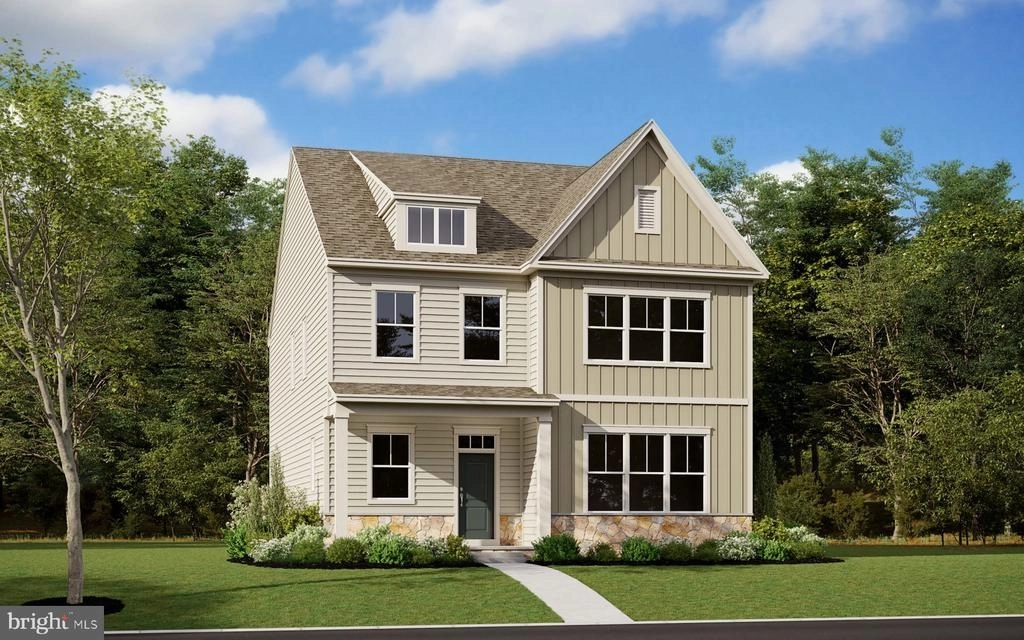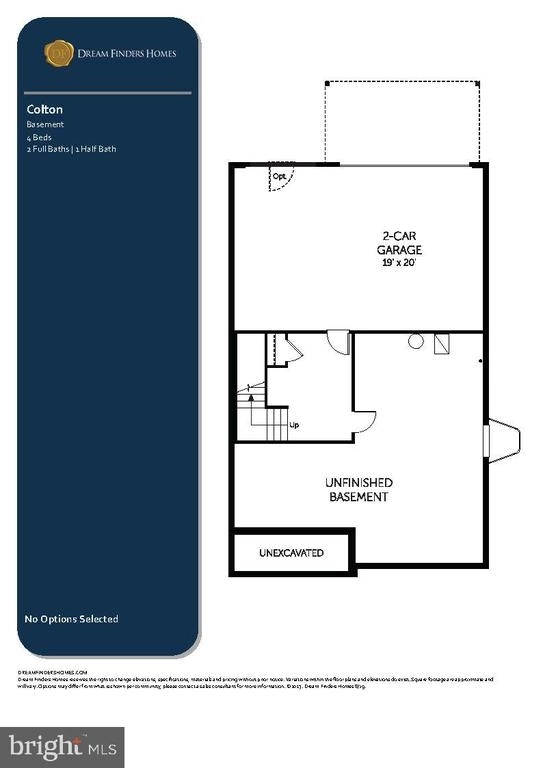








1 /
9
Map
$719,990
●
House -
For Sale
2 LEWIS DR
DAMASCUS, MD
4 Beds
3 Baths,
1
Half Bath
2990 Sqft
Upcoming Open House
1PM - 4PM, Sat, Apr 27 -
Book now
$3,661
Estimated Monthly
$125
HOA / Fees
About This Property
NOW SELLING! PRE CONSTRUCTION PRICING!! (Future Model Under
Construction) (PHOTO of similar home) Dream Finders Homes presents
Damascus Village in Beautiful Downtown Damascus. We are
offering the Colton Plan on 8 exquisite sites that require minimal
maintenance and are surrounded by woods in a quiet neighborhood
setting. This 3-level Single-Family Home offers 3,218 square feet
of finished space and features an oversized rear loading 2-car
garage, 4 spacious bedrooms, 2.5 baths and the option to add a 1st
floor bedroom with private bath and rec room. The rear kitchen with
center island overlooks the great room, and offers a large walk-in
pantry and butler's pantry to a separate dining area, as well as a
study/flex room for the telecommuter. Contact our Sales
Representative for further details.
Unit Size
2,990Ft²
Days on Market
198 days
Land Size
0.15 acres
Price per sqft
$241
Property Type
House
Property Taxes
-
HOA Dues
$125
Year Built
-
Listed By
Last updated: 6 days ago (Bright MLS #MDMC2110290)
Price History
| Date / Event | Date | Event | Price |
|---|---|---|---|
| Oct 12, 2023 | Listed by Pearson Smith Realty, LLC | $719,990 | |
| Listed by Pearson Smith Realty, LLC | |||
Property Highlights
Air Conditioning
Garage
Parking Details
Has Garage
Garage Features: Garage - Rear Entry
Parking Features: Attached Garage
Attached Garage Spaces: 2
Garage Spaces: 2
Total Garage and Parking Spaces: 2
Interior Details
Bedroom Information
Bedrooms on 1st Upper Level: 4
Bathroom Information
Full Bathrooms on 1st Upper Level: 2
Interior Information
Interior Features: Breakfast Area, Dining Area, Floor Plan - Open, Formal/Separate Dining Room, Kitchen - Island, Pantry, Recessed Lighting, Stall Shower, Tub Shower, Upgraded Countertops, Walk-in Closet(s), Wood Floors
Appliances: Built-In Microwave, Dishwasher, Disposal, Energy Efficient Appliances, Exhaust Fan, Oven/Range - Electric, Refrigerator, Stainless Steel Appliances
Flooring Type: Carpet, Ceramic Tile, Hardwood, Vinyl
Living Area Square Feet Source: Estimated
Wall & Ceiling Types
Room Information
Laundry Type: Upper Floor
Basement Information
Has Basement
Daylight, Partial, Partially Finished, Rough Bath Plumb, Windows
Exterior Details
Property Information
Total Below Grade Square Feet: 570
Ownership Interest: Fee Simple
Property Condition: Excellent
Year Built Source: Estimated
Building Information
Builder Name: DREAM FINDERS HOMES
Builder Name: DREAM FINDERS HOMES
Construction Not Completed
Foundation Details: Other
Other Structures: Above Grade, Below Grade
Structure Type: Detached
Window Features: Double Pane, Energy Efficient, ENERGY STAR Qualified, Low-E, Screens
Construction Materials: Blown-In Insulation, Brick, Low VOC Insulation
Outdoor Living Structures: Porch(es)
Pool Information
No Pool
Lot Information
Rear Yard
Tidal Water: N
Lot Size Source: Estimated
Land Information
Land Assessed Value: $0
Above Grade Information
Finished Square Feet: 2990
Finished Square Feet Source: Estimated
Below Grade Information
Finished Square Feet: 228
Finished Square Feet Source: Estimated
Unfinished Square Feet: 570
Unfinished Square Feet Source: Estimated
Financial Details
Tax Assessed Value: $0
Tax Year: 2020
Tax Annual Amount: $0
Utilities Details
Central Air
Cooling Type: Central A/C, Energy Star Cooling System, Programmable Thermostat
Heating Type: Forced Air, Programmable Thermostat
Cooling Fuel: Electric
Heating Fuel: Electric
Hot Water: Electric
Sewer Septic: Public Sewer
Water Source: Public
Location Details
HOA/Condo/Coop Fee Includes: Common Area Maintenance, Snow Removal, Trash
HOA/Condo/Coop Amenities: Common Grounds, Jog/Walk Path, Tot Lots/Playground
HOA Fee: $125
HOA Fee Frequency: Monthly

