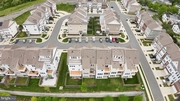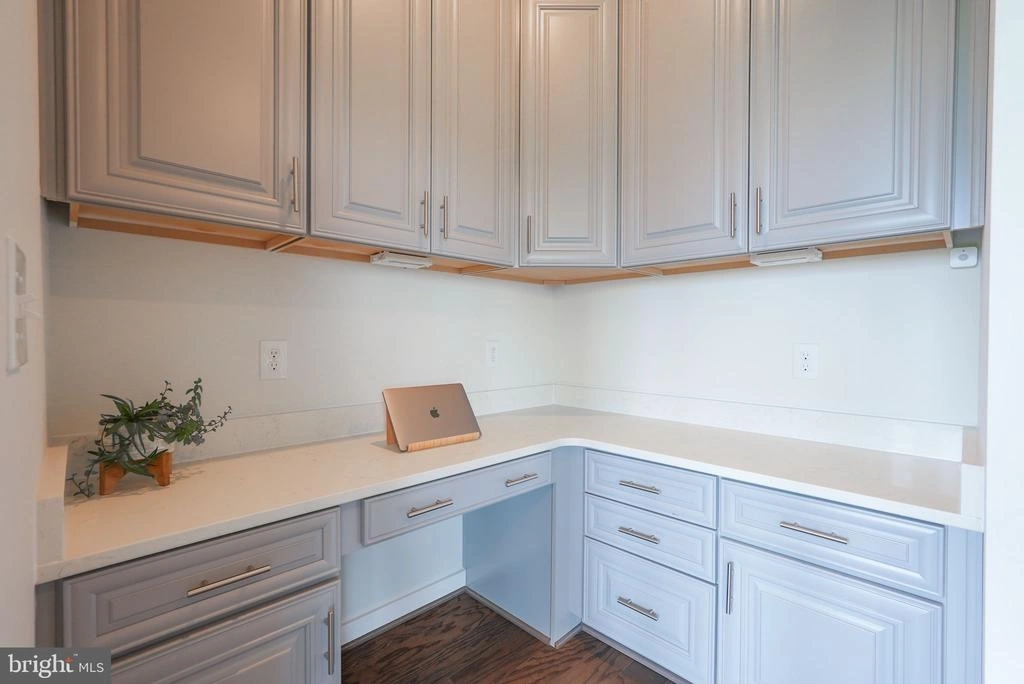













































1 /
46
Map
$759,000
●
Townhouse -
In Contract
19932 ABRAM TER
ASHBURN, VA 20147
4 Beds
3 Baths,
1
Half Bath
2952 Sqft
$3,852
Estimated Monthly
$125
HOA / Fees
5.34%
Cap Rate
About This Property
Welcome to your new home! Located in the coveted Loudoun County
school district in the heart of sought after River Crest community,
this 2900 square foot townhouse by well-respected Pulte
Homes, is filled with top of the line builder and owner
upgrades and boasts beautiful Bles Park views.
UPDATE: Offer deadline is Monday, April 29 by 1 pm.
Minutes away from One Loudoun with its variety of dining, shopping, services and activities.
Walking distance to Bles Park with endless trails on 124 cares.
A short drive to Wholefoods and Wegmans, Top Golf and Belmont Country Club.
Close proximity to WOD Trail, wineries and breweries.
Easy access to Rt-28, Rt-7 and Loudoun County Parkway.
This home will truly impress you!
Your gourmet kitchen features high-end finishes and cabinetry, premium KitchenAid appliances, an upgraded expansive island with Cashmere Carrera quartz, beautiful custom light fixtures and plenty of outlets for additional appliances. The top of the line builder upgraded cabinets have tons of space! You will love cooking in the porcelain coated oven with a grill feature!
Your dining area is spacious enough to accommodate a long dining room set without compromising the space around it.
The living area seamlessly flows into an expanded bump out which gives a feeling of a sunroom. A very rare feature in a townhome.
Your deck is located off of sunroom and is perfect to enjoy the view of the park while grilling or sipping your morning coffee!
The Cashmere Carrera quartz continues in the vanities of the Primary Bathroom, shared bathroom and even the added area cross from the laundry space. Which makes it so convenient to fold the clothes.
The Primary Bedroom is a perfect size to fit a king-size bed. It features 2 extended walk in closets, a spacious deck and stunning top of the line bathroom with spa like shower and dual vanities. Extra padding on the builder upgraded carpets are oh so comfy.
Extra space in the lower level is perfect for your office, kids play room or any other purpose!
Enjoy private composite decks, a Vintage Security monitoring system, Phillips Hue automated lights, a Taexx Pest Control system, ECOBEE smart climate control system and Hunter Douglas blinds.
Original owners loved and cared for this home. Purchased from the builder with over one hundred thousand in upgrades, including:
- premium lot
- deck extension off owner's suite
- rear house extension on main level
- KitchenAid Stainless stainless steel appliances
- Cashmere Carrera quartz in the kitchen and owner's suite bathroom
- carpets with extra padding
The owners added even more features you will enjoy for years to come:
- LG - Turbo Wash 4.5 Cu. Ft. 12-Cycle front-loading washer with steam
- LG - True Steam 7.4 Cu. Ft. 12-Cycle electric dryer with steam
- LG - Side Kick 1.0 Cu. Ft. High-Efficiency smart top load pedestal washer with 3-Motion Technology
- Whole home security monitoring system
- ECOBEE smart climate control
- Phillips Hue smart lights throughout the house
- Hunter Douglas blinds on 11 windows
- Built-in stereo speakers in the kitchen
- Whole home humidifier on HVAC for those dry winter months
Contact the listing agent Alina Baymetova for more information!
Do not miss out on this opportunity!
UPDATE: Offer deadline is Monday, April 29 by 1 pm.
Minutes away from One Loudoun with its variety of dining, shopping, services and activities.
Walking distance to Bles Park with endless trails on 124 cares.
A short drive to Wholefoods and Wegmans, Top Golf and Belmont Country Club.
Close proximity to WOD Trail, wineries and breweries.
Easy access to Rt-28, Rt-7 and Loudoun County Parkway.
This home will truly impress you!
Your gourmet kitchen features high-end finishes and cabinetry, premium KitchenAid appliances, an upgraded expansive island with Cashmere Carrera quartz, beautiful custom light fixtures and plenty of outlets for additional appliances. The top of the line builder upgraded cabinets have tons of space! You will love cooking in the porcelain coated oven with a grill feature!
Your dining area is spacious enough to accommodate a long dining room set without compromising the space around it.
The living area seamlessly flows into an expanded bump out which gives a feeling of a sunroom. A very rare feature in a townhome.
Your deck is located off of sunroom and is perfect to enjoy the view of the park while grilling or sipping your morning coffee!
The Cashmere Carrera quartz continues in the vanities of the Primary Bathroom, shared bathroom and even the added area cross from the laundry space. Which makes it so convenient to fold the clothes.
The Primary Bedroom is a perfect size to fit a king-size bed. It features 2 extended walk in closets, a spacious deck and stunning top of the line bathroom with spa like shower and dual vanities. Extra padding on the builder upgraded carpets are oh so comfy.
Extra space in the lower level is perfect for your office, kids play room or any other purpose!
Enjoy private composite decks, a Vintage Security monitoring system, Phillips Hue automated lights, a Taexx Pest Control system, ECOBEE smart climate control system and Hunter Douglas blinds.
Original owners loved and cared for this home. Purchased from the builder with over one hundred thousand in upgrades, including:
- premium lot
- deck extension off owner's suite
- rear house extension on main level
- KitchenAid Stainless stainless steel appliances
- Cashmere Carrera quartz in the kitchen and owner's suite bathroom
- carpets with extra padding
The owners added even more features you will enjoy for years to come:
- LG - Turbo Wash 4.5 Cu. Ft. 12-Cycle front-loading washer with steam
- LG - True Steam 7.4 Cu. Ft. 12-Cycle electric dryer with steam
- LG - Side Kick 1.0 Cu. Ft. High-Efficiency smart top load pedestal washer with 3-Motion Technology
- Whole home security monitoring system
- ECOBEE smart climate control
- Phillips Hue smart lights throughout the house
- Hunter Douglas blinds on 11 windows
- Built-in stereo speakers in the kitchen
- Whole home humidifier on HVAC for those dry winter months
Contact the listing agent Alina Baymetova for more information!
Do not miss out on this opportunity!
Unit Size
2,952Ft²
Days on Market
-
Land Size
0.05 acres
Price per sqft
$257
Property Type
Townhouse
Property Taxes
$494
HOA Dues
$125
Year Built
2017
Listed By
Last updated: 9 days ago (Bright MLS #VALO2069308)
Price History
| Date / Event | Date | Event | Price |
|---|---|---|---|
| Apr 30, 2024 | In contract | - | |
| In contract | |||
| Apr 25, 2024 | Listed by EXP Realty, LLC | $759,000 | |
| Listed by EXP Realty, LLC | |||
Property Highlights
Garage
Air Conditioning
Parking Details
Has Garage
Garage Features: Garage - Front Entry, Inside Access
Parking Features: Attached Garage
Attached Garage Spaces: 2
Garage Spaces: 2
Total Garage and Parking Spaces: 2
Interior Details
Bedroom Information
Bedrooms on 1st Upper Level: 3
Bedrooms on 1st Lower Level: 1
Bathroom Information
Full Bathrooms on 1st Upper Level: 2
Interior Information
Interior Features: Breakfast Area, Built-Ins, Combination Dining/Living, Carpet, Floor Plan - Open, Kitchen - Island, Primary Bath(s), Upgraded Countertops, Walk-in Closet(s), Window Treatments, Wood Floors
Appliances: Built-In Microwave, Built-In Range, Cooktop, Dishwasher, Disposal, Dryer - Front Loading, Washer - Front Loading, Stainless Steel Appliances, Refrigerator, Icemaker, Oven - Wall
Flooring Type: Hardwood, Carpet, Ceramic Tile
Living Area Square Feet Source: Estimated
Room Information
Laundry Type: Dryer In Unit, Washer In Unit
Exterior Details
Property Information
Ownership Interest: Fee Simple
Property Condition: Excellent, Very Good
Year Built Source: Assessor
Building Information
Foundation Details: Concrete Perimeter
Other Structures: Above Grade, Below Grade
Roof: Architectural Shingle
Structure Type: Interior Row/Townhouse
Construction Materials: Masonry
Outdoor Living Structures: Deck(s)
Pool Information
Community Pool
Lot Information
Backs to Trees
Tidal Water: N
Lot Size Source: Assessor
Land Information
Land Assessed Value: $676,880
Above Grade Information
Finished Square Feet: 2952
Finished Square Feet Source: Estimated
Financial Details
County Tax: $5,922
County Tax Payment Frequency: Annually
City Town Tax: $0
City Town Tax Payment Frequency: Annually
Tax Assessed Value: $676,880
Tax Year: 2023
Tax Annual Amount: $5,922
Year Assessed: 2023
Utilities Details
Central Air
Cooling Type: Central A/C
Heating Type: Forced Air
Cooling Fuel: Electric
Heating Fuel: Natural Gas
Hot Water: Natural Gas
Sewer Septic: Public Sewer
Water Source: Public
Location Details
HOA/Condo/Coop Fee Includes: All Ground Fee, Common Area Maintenance, Lawn Care Front, Snow Removal, Trash
HOA/Condo/Coop Amenities: Bike Trail, Community Center, Common Grounds, Jog/Walk Path, Pool - Outdoor, Tot Lots/Playground
HOA Fee: $125
HOA Fee Frequency: Monthly
Comparables
Unit
Status
Status
Type
Beds
Baths
ft²
Price/ft²
Price/ft²
Asking Price
Listed On
Listed On
Closing Price
Sold On
Sold On
HOA + Taxes
Sold
Townhouse
4
Beds
4
Baths
2,816 ft²
$270/ft²
$759,000
Nov 3, 2023
$759,000
Dec 8, 2023
$123/mo
Sold
Townhouse
4
Beds
5
Baths
3,200 ft²
$259/ft²
$829,000
Mar 29, 2024
$829,000
May 2, 2024
$125/mo
Sold
Townhouse
5
Beds
4
Baths
3,168 ft²
$256/ft²
$810,000
Jun 2, 2023
$810,000
Jul 7, 2023
$125/mo
Sold
Townhouse
3
Beds
4
Baths
2,336 ft²
$306/ft²
$715,000
Oct 27, 2023
$715,000
Dec 15, 2023
$125/mo
Active
Townhouse
4
Beds
5
Baths
2,884 ft²
$310/ft²
$895,000
Jan 10, 2024
-
$205/mo
In Contract
Townhouse
3
Beds
4
Baths
2,773 ft²
$279/ft²
$775,000
Mar 7, 2024
-
$205/mo
In Contract
House
4
Beds
3
Baths
1,206 ft²
$705/ft²
$850,000
Mar 8, 2024
-
-
Past Sales
| Date | Unit | Beds | Baths | Sqft | Price | Closed | Owner | Listed By |
|---|
Building Info





















































