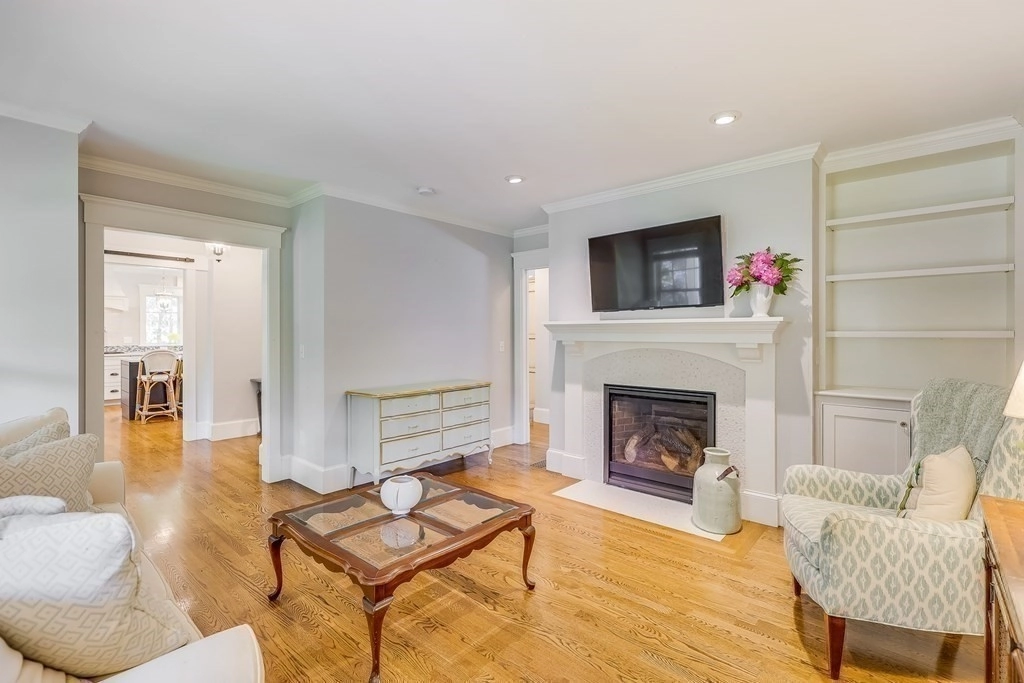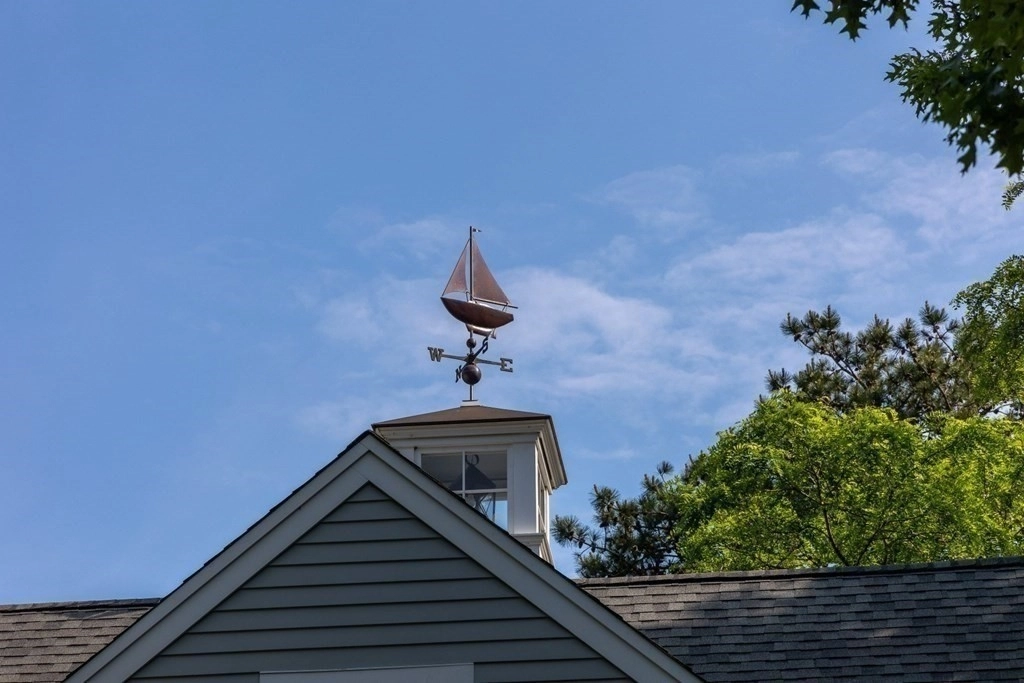









































1 /
42
Map
$1,210,000
●
House -
Off Market
194 Lothrop's Lane
Barnstable, MA 02668
4 Beds
4 Baths
$1,356,563
RealtyHop Estimate
13.52%
Since Oct 1, 2021
National-US
Primary Model
About This Property
Welcome Home to this stunning colonial set on a private lot in the
heart of West Barnstable! This home was built with attention to
detail and lots of love 3 years ago. The minute you walk through
the door, your breath is taken away by the arch made of West
Barnstable bricks and the barn door that leads to the gourmet
kitchen. You'll fall in love with the kitchen that was
designed for family and friends to gather, as well as some serious
culinary tools to work with. Enjoy a 6 burner gas stove with custom
fan, oversized farm sink, double pantry closets, double ovens,
built-in microwave, large quartz island, built in window bench and
elegant lighting. The kitchen opens to a dining area and inviting
family room. Perfect for those football Sunday's and holiday
gatherings! Upstairs hosts 2 gracious master suites, 2
additional bedrooms and a bath. Summer is made for pool parties and
back yard barbecues or sipping lemonade on the porch!
Unit Size
-
Days on Market
97 days
Land Size
0.69 acres
Price per sqft
-
Property Type
House
Property Taxes
$687
HOA Dues
-
Year Built
2018
Last updated: 2 years ago (MLSPIN #72847882)
Price History
| Date / Event | Date | Event | Price |
|---|---|---|---|
| Sep 15, 2021 | Sold to Arshi Siddiqi-duffley, Matt... | $1,210,000 | |
| Sold to Arshi Siddiqi-duffley, Matt... | |||
| Jun 10, 2021 | Listed by Coldwell Banker Realty - Back Bay | $1,195,000 | |
| Listed by Coldwell Banker Realty - Back Bay | |||
Property Highlights
Air Conditioning
Garage
Fireplace
Interior Details
Kitchen Information
Level: First
Features: Flooring - Hardwood, Dining Area, Kitchen Island, Cabinets - Upgraded, Open Floorplan, Pot Filler Faucet, Gas Stove, Lighting - Sconce
Bedroom #2 Information
Level: Second
Features: Bathroom - Full
Master Bedroom Information
Features: Bathroom - Full
Level: Second
Bedroom #4 Information
Level: Second
Living Room Information
Level: First
Features: Flooring - Wood
Family Room Information
Level: First
Features: Flooring - Wood, Deck - Exterior, Exterior Access
Bedroom #3 Information
Level: Second
Dining Room Information
Level: First
Master Bathroom Information
Features: Yes
Bathroom Information
Half Bathrooms: 1
Full Bathrooms: 3
Interior Information
Appliances: Oven, Dishwasher, Microwave, Countertop Range, Refrigerator, Washer, Dryer, Range Hood, Gas Water Heater, Utility Connections for Gas Range
Flooring Type: Wood, Tile
Laundry Features: Flooring - Wood, First Floor
Room Information
Rooms: 8
Fireplace Information
Has Fireplace
Fireplace Features: Family Room, Living Room
Fireplaces: 2
Basement Information
Basement: Full, Interior Entry, Bulkhead
Parking Details
Has Garage
Attached Garage
Parking Features: Attached, Garage Door Opener, Paved Drive, Driveway, Paved
Garage Spaces: 2
Exterior Details
Property Information
Year Built Source: Public Records
Year Built Details: Actual
PropertySubType: Single Family Residence
Building Information
Building Area Units: Square Feet
Window Features: Insulated Windows
Construction Materials: Frame
Lead Paint: None
Lot Information
Lot Features: Wooded, Level
Lot Size Area: 0.69
Lot Size Units: Acres
Lot Size Acres: 0.69
Zoning: RF
Parcel Number: 110/025/009, 2235613
Land Information
Water Source: Private
Financial Details
Tax Map Number: 110
Tax Assessed Value: $687,700
Tax Annual Amount: $8,248
Utilities Details
Utilities: for Gas Range
Cooling Type: Central Air
Heating Type: Forced Air
Sewer : Private Sewer
Location Details
Community Features: Shopping, Walk/Jog Trails, Golf, Medical Facility, Conservation Area, Highway Access, House of Worship, Marina, Private School, Public School
Comparables
Unit
Status
Status
Type
Beds
Baths
ft²
Price/ft²
Price/ft²
Asking Price
Listed On
Listed On
Closing Price
Sold On
Sold On
HOA + Taxes
Past Sales
| Date | Unit | Beds | Baths | Sqft | Price | Closed | Owner | Listed By |
|---|---|---|---|---|---|---|---|---|
|
06/10/2021
|
|
4 Bed
|
4 Bath
|
-
|
$1,195,000
4 Bed
4 Bath
|
$1,210,000
+1.26%
09/15/2021
|
-
|
The Quirk Group
Coldwell Banker Realty - Back Bay
|
Building Info












































