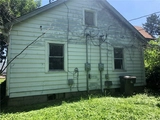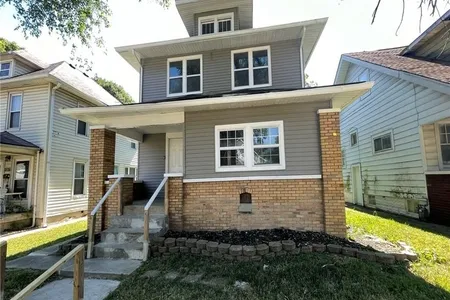



1 /
4
Map
1934 North Olney Street
1934 North Olney Street, Indianapolis, IN 46218
Multifamily
in
Near Eastside
1934 North Olney Street in Indianapolis, IN was first built in 1940 and is 84 years old.
This has been categorized as a residential property type.
For those interested in architecture, the building on the property was built in a duplex style.
It is a single story home.
There are a total of 8 rooms in the home, of which, 4 are bedrooms.
1934 North Olney Street has 689 sqft of living area. This is typically the area of a building that is heated or air conditioned and does not include the garage, porch or basement square footage.
The basement is 689 sqft and has been categorized as a full basement.
The linear feet across the front of the lot is 400 ft and the linear feet between the front and back of the lot is 1,350.
In total, the area measurement of the land is 5,401 square feet.
Learn more about the property and building on this page. The roof of the home is made of asphalt. Water for the property is sourced from a water system. The property is connected to a sewer system. Fun fact, did you know that buildings can move due to weather changes? That's why, the type of control joints used in the construction of your home is extremely important. Based on our data, we know that the home was built with frame control joints. The quality of the control joints have been graded by the local assessor with a letter grade of C. The condition of the building has been evaluated as fair. Walk into the home itself and you'll find that it is currently being cooled with no air conditioning. As for heating, the home is utilizing a central heating system. Prior to that sales transaction, the property was also sold in Dec 9, 2019 for $25,000. 1934 North Olney Street was last assessed in 2023. The total value of the property was assessed at $106,900. Specifically, the land the property is located on was valued at $6,500. While improvements on the property were assessed at a total of $100,400. The total market value for this property is the same as the total assessed value as of this moment. The total amount of taxes due from a property owner is $2,703. The process of purchasing a home may seem daunting and challenging for many first-time prospective homebuyers. No worries! We've broken down the overall homebuying process into detailed steps and have also included a breakdown on the general amount of time you'll need for each step you have to take. For example, most people don't know that the most important first step of any home buying process is to get pre-approved for a mortgage! With a few months of hard work, you will soon be the proud owner of your property and home. Unfortunately, this property is not currently listed for sale but our inventory of available properties is constantly updating in real time. Check back frequently for updates.
Learn more about the property and building on this page. The roof of the home is made of asphalt. Water for the property is sourced from a water system. The property is connected to a sewer system. Fun fact, did you know that buildings can move due to weather changes? That's why, the type of control joints used in the construction of your home is extremely important. Based on our data, we know that the home was built with frame control joints. The quality of the control joints have been graded by the local assessor with a letter grade of C. The condition of the building has been evaluated as fair. Walk into the home itself and you'll find that it is currently being cooled with no air conditioning. As for heating, the home is utilizing a central heating system. Prior to that sales transaction, the property was also sold in Dec 9, 2019 for $25,000. 1934 North Olney Street was last assessed in 2023. The total value of the property was assessed at $106,900. Specifically, the land the property is located on was valued at $6,500. While improvements on the property were assessed at a total of $100,400. The total market value for this property is the same as the total assessed value as of this moment. The total amount of taxes due from a property owner is $2,703. The process of purchasing a home may seem daunting and challenging for many first-time prospective homebuyers. No worries! We've broken down the overall homebuying process into detailed steps and have also included a breakdown on the general amount of time you'll need for each step you have to take. For example, most people don't know that the most important first step of any home buying process is to get pre-approved for a mortgage! With a few months of hard work, you will soon be the proud owner of your property and home. Unfortunately, this property is not currently listed for sale but our inventory of available properties is constantly updating in real time. Check back frequently for updates.
Building Features
Exterior
Aluminum Siding
Parking
On-Street Parking
Paved Parking
This property description is generated based on publicly available data.
1 Past Sales
| Date | Unit | Beds | Baths | Sqft | Price | Closed | Owner | Listed By |
|---|---|---|---|---|---|---|---|---|
|
11/05/2019
|
|
Studio
|
-
|
-
|
$35,000
Studio
-
|
-
-
|
-
|
-
|
Building Info
Overview
Building
Neighborhood
Zoning
Geography
About Near Eastside
Interested in buying or selling?
Find top real estate agents in your area now.
Similar Buildings

- 1 Unit for Sale

- 1 Unit for Sale

- 1 Unit for Sale

- 1 Unit for Sale

- 1 Unit for Sale

- 1 Unit for Sale

- 1 Unit for Sale







