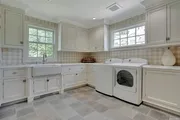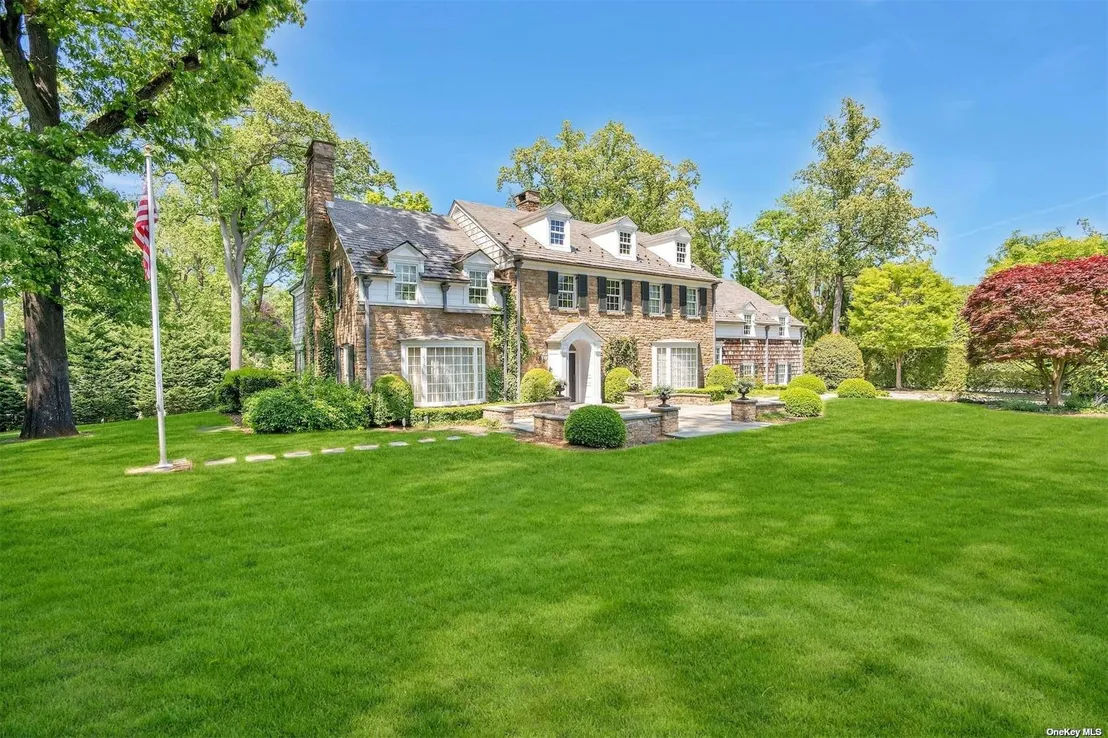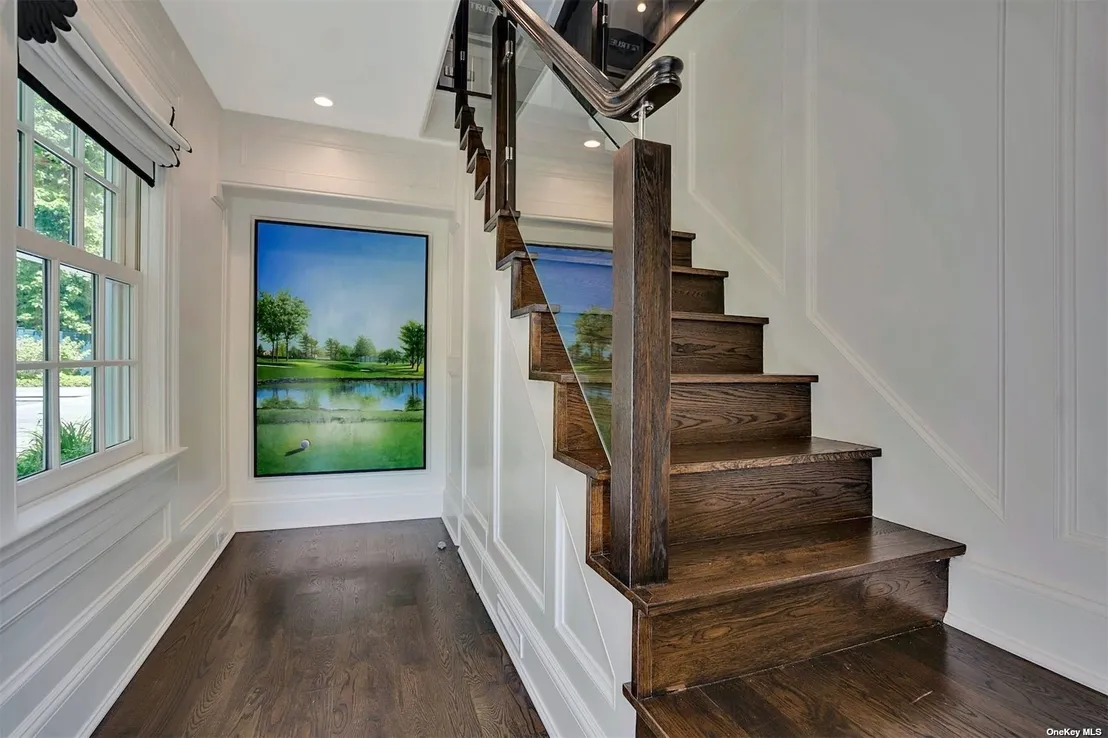

































1 /
34
Map
$10,500,000
●
House -
For Sale
191 Elderfields Road
Manhasset, NY 11030
5 Beds
11 Baths,
4
Half Baths
$57,329
Estimated Monthly
$0
HOA / Fees
0.03%
Cap Rate
About This Property
ONE OF A KIND ELDERFIELDS ESTATE! Approx 1.5 Acre Featuring 7,204
main house interior sq. ft., (not including lower level) Guest
Cottage 1,275 Interior Sq Ft . A true Designer Showcase! This five
bedroom, 11 bathroom home w Guest Cottage is a rare gem! This
incredible Estate features 20 by 40 gunite pool, tennis court,
bocce court, golf putting green and incredible Guest Cottage w.
kitchen, 2.5 full baths, and spacious upstairs recreation room w.
golf simulator. Award-winning landscaping design w. accent moon
lighting throughout this magnificent park-like property. 4 Chesney
fireplaces, elevator, generator, automatic electric gate, 4 blue
stone patios, outdoor kitchen. Spectacular architectural millwork.
20 Rooms of luxury living. Gracious foyer, formal living rm w.
fireplace, formal dining room, gourmet kitchen w LaCornue five
burner stove, adjoining breakfast room, butler's pantry room,
den/office, sunroom/office, spacious mud room, laundry room and two
half baths. Second level features fantastic primary suite w.
built-ins w. architectural ceiling and TV, two large his and her
walk-in closet rooms and marble spa bath. Upstairs den/sitting room
w. custom cabinetry and TV. Additional four bedrooms w. en suite
baths. Two staircases to main level. Lower level features unique
wood paneled recreation room w. coffered ceiling and custom full
service bar, media room/office, fitness room and half bath. The
Guest Cottage/Cabana offers a wonderful entertainment space with
easy pool access, kitchen and indoor golf simulator to practice
your game. This fantastic Estate is truly a permanent vacation with
every amenity. Village of Flower Hill, SD #6, Munsey Park
Elementary. SEE ATTACHED PROPERTY PROFILE AND SURVEY
Unit Size
-
Days on Market
354 days
Land Size
1.48 acres
Price per sqft
-
Property Type
House
Property Taxes
$5,772
HOA Dues
-
Year Built
1940
Listed By
Last updated: 4 months ago (OneKey MLS #ONE3477709)
Price History
| Date / Event | Date | Event | Price |
|---|---|---|---|
| May 19, 2023 | Listed by Coldwell Banker American Homes | $10,500,000 | |
| Listed by Coldwell Banker American Homes | |||
Property Highlights
Garage
Elevator
Air Conditioning
Fireplace
Parking Details
Has Garage
Attached Garage
Parking Features: Private, Attached, 2 Car Attached, Driveway, Storage
Garage Spaces: 2
Interior Details
Bathroom Information
Half Bathrooms: 4
Full Bathrooms: 7
Interior Information
Interior Features: Den/Family Room, Eat-in Kitchen, Elevator, Exercise Room, Formal Dining, Entrance Foyer, Guest Quarters, Home Office, Living Room/Dining Room Combo, Marble Bath, Marble Counters, Master Bath, Pantry, Powder Room, Storage, Walk-In Closet(s), Wet Bar
Appliances: Cooktop, Dishwasher, Dryer, Freezer, Humidifier, Microwave, Oven, Refrigerator, Washer, Wine Cooler
Flooring Type: Hardwood
Room 1
Level: First
Type: Living Room With Marble Fireplace
Room 2
Level: First
Type: 2 Powder Rooms
Room 3
Level: Second
Type: Primary Bedroom Suite With Built-Ins, arcitecual ceiling 2 Walk-In-Closet Rooms & spa bathroom
Room 4
Level: Second
Type: 4 Addiitional Bedrooms With En Suite Baths and custom California closets
Room 5
Level: Second
Type: Den/Sitting Room With Built-In Cabinet, gas fireplace and TV
Room 6
Level: Second
Type: Computer/Office Room
Room 7
Level: Lower
Type: Full, Finished. Recreation Room With Coffered Ceiling, Fireplace And Built-Ins
Room 8
Level: Lower
Type: Bar With Built-Ins And Room For Wine Cellar Room
Room 9
Level: Lower
Type: Media Room/Office
Room 10
Level: Lower
Type: Fitness Room
Room 11
Level: Other
Type: Guest Cottage- Kitchen, 2.5 Baths, Upstairs Large Recreation Room With Golf Simulator
Room 12
Level: First
Type: Formal Dining Room With Custom Millwork
Room 13
Level: First
Type: Eat-In-Kitchen With High End Cabinetry And Appliances
Room 14
Level: First
Type: Breakfast Room With Built-In Cabinetry
Room 15
Level: First
Type: Den/Office With Fireplace And Cabinetry
Room 16
Level: First
Type: Sunroom/Den/Office With Radiant Heat
Room 17
Level: First
Type: Butlers Pantry Room With Beverage Refrigerator
Room 18
Level: First
Type: Mudroom With Built-In Cabinetry
Room 19
Level: First
Type: Oversized Laundry Room
Room Information
Rooms: 20
Fireplace Information
Has Fireplace
Fireplaces: 4
Basement Information
Basement: Finished, Full
Exterior Details
Property Information
Square Footage : 8479
Architectual Style: Colonial
Property Type: Residential
Property Sub Type: Single Family Residence
Year Built: 1940
Year Built Effective: 2009
Building Information
Levels: Two
Building Area Units: Square Feet
Construction Methods: Frame, Cedar, Stone
Exterior Information
Exterior Features: Basketball Court, Sprinkler System, Tennis Court(s)
Pool Information
Pool Features: In Ground
Lot Information
Lot Size Acres: 1.48
Lot Size Square Feet: 64578
Lot Size Dimensions: 1.48
Land Information
Water Source: Public
Water Source: Gas Stand Alone
Financial Details
Tax Annual Amount: $69,264
Utilities Details
Cooling: Yes
Cooling: Central Air
Heating: Natural Gas, Forced Air, Radiant
Sewer : Cesspool, Septic Tank
Location Details
Directions: See Waze
County or Parish: Nassau
Other Details
Selling Agency Compensation: 2
On Market Date: 2023-05-19
Comparables
Unit
Status
Status
Type
Beds
Baths
ft²
Price/ft²
Price/ft²
Asking Price
Listed On
Listed On
Closing Price
Sold On
Sold On
HOA + Taxes
Past Sales
| Date | Unit | Beds | Baths | Sqft | Price | Closed | Owner | Listed By |
|---|
Building Info
191 Elderfields Road
191 Elderfields Road, Manhasset, NY 11030
- 1 Unit for Sale






































