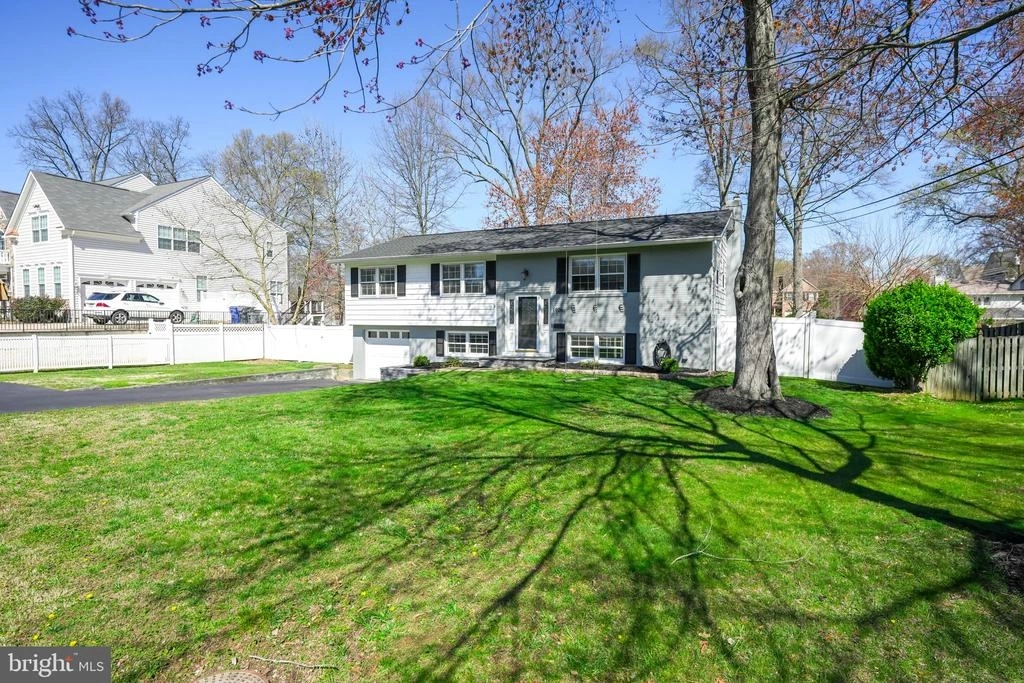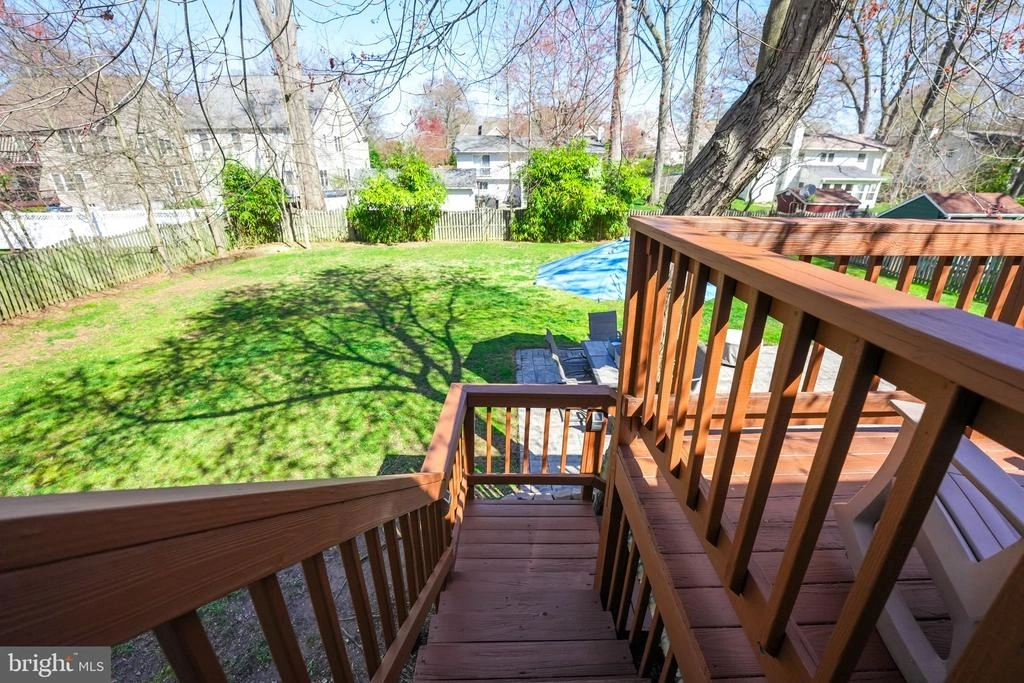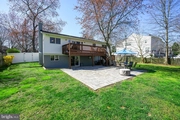$860,000
●
House -
In Contract
1906 PRICES LN
ALEXANDRIA, VA 22308
4 Beds
3 Baths
1316 Sqft
$4,223
Estimated Monthly
$0
HOA / Fees
About This Property
Discover this magnificent home in the sought-after Ft Hunt area,
free from HOA constraints. It offers 4 generously sized bedrooms
and 3 full bathrooms within a 2035 square foot layout.
Central to this home is a welcoming, open-plan kitchen equipped
with stylish granite countertops and contemporary stainless steel
appliances, all updated during a thorough 2018 renovation.
Additionally, the HVAC system and hot water heater were replaced in
2018, providing peace of mind and enhanced efficiency, while the
roof was thoroughly updated in 2020. The fully fenced backyard is
an oasis for relaxation and entertainment, featuring a lovely deck
and patio. The property also includes a convenient attached 1
car garage. This home's location is ideal, a short drive from the
picturesque trails along the Potomac River, historic Old Town
Alexandria, Mount Vernon, the GW Parkway, US-1, Fort Belvoir,
Reagan National Airport, and Washington DC. Welcome to your new
home! For qualified VA buyers with full entitlement, the
seller is open to a VA Assumable Purchase with an attractive rate
of 2.25%
Unit Size
1,316Ft²
Days on Market
-
Land Size
0.30 acres
Price per sqft
$654
Property Type
House
Property Taxes
$745
HOA Dues
-
Year Built
1960
Listed By

Last updated: 2 months ago (Bright MLS #VAFX2170680)
Price History
| Date / Event | Date | Event | Price |
|---|---|---|---|
| Apr 2, 2024 | In contract | - | |
| In contract | |||
| Mar 28, 2024 | Listed by CENTURY 21 New Millennium | $860,000 | |
| Listed by CENTURY 21 New Millennium | |||
| Aug 14, 2018 | No longer available | - | |
| No longer available | |||
| Jun 20, 2018 | Listed | $624,900 | |
| Listed | |||



|
|||
|
Open Sun 6/17 1-4 Beautifully renovated, remodeled home with over
2035 sq ft on 2 levels. Open remodeled kitchen with s/s appliances,
granite counters. All 3 baths have been remodeled as well as the
entire lower level which features the 4th bedroom, third full bath,
playroom/office. Double-pan windows, new HVAC, new hot water
heater.Fabulous fenced yard with deck, custom patio. One-car
garage.
|
|||
Property Highlights
Garage
Air Conditioning
Fireplace
Parking Details
Has Garage
Garage Features: Garage - Front Entry, Garage Door Opener
Parking Features: Attached Garage
Attached Garage Spaces: 1
Garage Spaces: 1
Total Garage and Parking Spaces: 1
Interior Details
Bedroom Information
Bedrooms on 1st Lower Level: 1
Bedrooms on Main Level: 3
Bathroom Information
Full Bathrooms on 1st Lower Level: 1
Interior Information
Interior Features: Dining Area, Kitchen - Table Space, Upgraded Countertops, WhirlPool/HotTub, Primary Bath(s), Entry Level Bedroom, Crown Moldings, Wood Floors, Floor Plan - Open
Appliances: Refrigerator, Stove, Dishwasher, Disposal, Dryer, Washer, Icemaker, Oven/Range - Electric
Living Area Square Feet Source: Estimated
Fireplace Information
Has Fireplace
Fireplaces: 1
Basement Information
Has Basement
Connecting Stairway, Rear Entrance, Sump Pump, Fully Finished
Exterior Details
Property Information
Ownership Interest: Fee Simple
Year Built Source: Assessor
Building Information
Foundation Details: Slab
Other Structures: Above Grade, Below Grade
Structure Type: Detached
Window Features: Double Pane, Skylights
Construction Materials: Combination, Brick
Outdoor Living Structures: Deck(s), Patio(s)
Pool Information
No Pool
Lot Information
Landscaping
Tidal Water: N
Lot Size Source: Assessor
Land Information
Land Assessed Value: $791,600
Above Grade Information
Finished Square Feet: 1316
Finished Square Feet Source: Assessor
Below Grade Information
Finished Square Feet: 720
Finished Square Feet Source: Estimated
Financial Details
County Tax: $8,669
County Tax Payment Frequency: Annually
City Town Tax: $0
City Town Tax Payment Frequency: Annually
Tax Assessed Value: $791,600
Tax Year: 2023
Tax Annual Amount: $8,934
Year Assessed: 2023
Utilities Details
Central Air
Cooling Type: Central A/C
Heating Type: Forced Air
Cooling Fuel: Electric
Heating Fuel: Natural Gas
Hot Water: Natural Gas
Sewer Septic: Public Sewer
Water Source: Public
Building Info
Overview
Building
Neighborhood
Zoning
Geography
Comparables
Unit
Status
Status
Type
Beds
Baths
ft²
Price/ft²
Price/ft²
Asking Price
Listed On
Listed On
Closing Price
Sold On
Sold On
HOA + Taxes
House
4
Beds
3
Baths
1,364 ft²
$557/ft²
$760,000
Oct 9, 2022
$760,000
Mar 15, 2023
-
Sold
House
3
Beds
3
Baths
1,254 ft²
$654/ft²
$820,000
Aug 10, 2023
$820,000
Aug 31, 2023
-
Sold
House
5
Beds
3
Baths
1,473 ft²
$645/ft²
$950,000
May 5, 2023
$950,000
Jun 7, 2023
-
House
5
Beds
4
Baths
2,726 ft²
$310/ft²
$845,000
Aug 19, 2014
$845,000
Feb 2, 2015
-
House
4
Beds
4
Baths
3,154 ft²
$282/ft²
$890,000
Jan 13, 2024
$890,000
Jan 30, 2024
-























































































