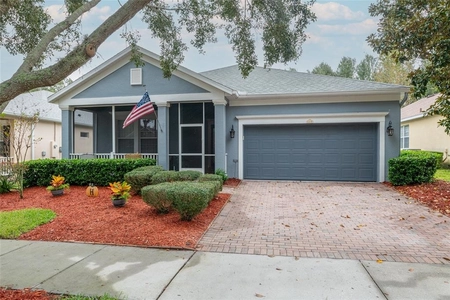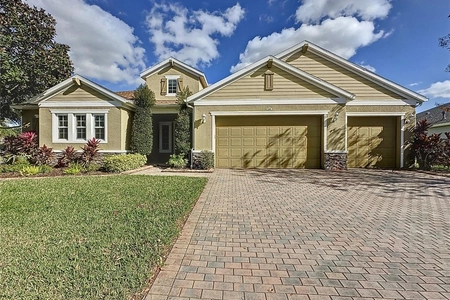





























































1 /
62
Map
$570,000
●
House -
For Sale
184 Bayou Bend ROAD
GROVELAND, FL 34736
2 Beds
2 Baths
2171 Sqft
$3,678
Estimated Monthly
$483
HOA / Fees
2.15%
Cap Rate
About This Property
This AMAZING home with a SOLAR panels and a view of the
CONSERVATION area and no REAR neighbors is MOVE-IN ready. This
Split floor plan home has so many EXTRAS it's incredible. Welcome
your guests or enjoy a beverage on the front porch. There is a
screened-in BEVELED glass front door. The open entry allows guests
to enjoy the view through the home and rear into the rear yard. The
home's main areas throughout the home have CROWN molding, 5 1/4"
Baseboards and speakers to enjoy your music of choice. The Living
room has a view of the rear yard and opens to the Dining, and flex
or offfice/den space. The dining room opens to the Kitchen, has
crown molding and a view of the rear conservation area. The Kitchen
has BAR top seating with pendant lighting, GRANITE counter tops, an
island, backsplash, hood that's vented to outside, 42" cabinets
with drawer pull outs. STAINLESS steel appliances with Gas cooking,
recessed lighting and eat-in space within the kitchen as well an a
pantry. The MASTER suite boosts an amazing closet with built in
custom shelving, has a en suite bathroom that has dual sinks,
granite, garden tub, separate shower with seamless glass and
ceramic tile flooring. Bedroom 2 has a built in desk located on the
other side of the home next to Bathroom 2 which has granite,
tub/shower combo, and ceramic tile flooring. The sliding glass
doors in the Living/Dining room lead onto the enlarged screened-in
lanai and stack to enjoy the breeze and for hosting guests. Paver
floors, blinds that extend down across the entire back of the
extended screened in lanai. There is a OUTDOOR kitchen with grill
and refrigerator. Cabinets, TV Mount and ceiling fans make for the
perfect relaxing or entertaining space to watch all the wildlife
out back in the CONSERVATION area. All the doors throughout the
home are 8ft. 5 1/4" baseboards throughout.
This home is also equipped with a three-car tandem style garage that has room for all of your toys and tools. The home is energy efficient with solar panels. The HOA fee includes cable TV, internet, home phone, security monitoring, lawn and shrub maintenance, guard gated front entrance and clubhouse amenities. You are sure to find plenty to do as you drive up to the 57,000-square-foot clubhouse, Magnolia House, with a full-service restaurant and bar, fitness center, hot tubs, luxurious indoor/outdoor community pool, tennis, pickleball, bocce, demonstration kitchen, art studio, walking trail and numerous other amenities. For those interested in this 55+ community, please be aware the community has not reached the max 20% of residents under 55 permitted. The community allows residents between the ages of 45 to 54. Room Feature: Linen Closet In Bath (Primary Bedroom).
This home is also equipped with a three-car tandem style garage that has room for all of your toys and tools. The home is energy efficient with solar panels. The HOA fee includes cable TV, internet, home phone, security monitoring, lawn and shrub maintenance, guard gated front entrance and clubhouse amenities. You are sure to find plenty to do as you drive up to the 57,000-square-foot clubhouse, Magnolia House, with a full-service restaurant and bar, fitness center, hot tubs, luxurious indoor/outdoor community pool, tennis, pickleball, bocce, demonstration kitchen, art studio, walking trail and numerous other amenities. For those interested in this 55+ community, please be aware the community has not reached the max 20% of residents under 55 permitted. The community allows residents between the ages of 45 to 54. Room Feature: Linen Closet In Bath (Primary Bedroom).
Unit Size
2,171Ft²
Days on Market
78 days
Land Size
0.24 acres
Price per sqft
$263
Property Type
House
Property Taxes
$396
HOA Dues
$483
Year Built
2013
Listed By
Last updated: 28 days ago (Stellar MLS #G5079486)
Price History
| Date / Event | Date | Event | Price |
|---|---|---|---|
| Mar 10, 2024 | Listed by NEIGHBORHOOD PROFESSIONALS REALTY GROUP | $570,000 | |
| Listed by NEIGHBORHOOD PROFESSIONALS REALTY GROUP | |||
| Sep 4, 2013 | Sold to Richard Skyzinski, Susan E ... | $275,400 | |
| Sold to Richard Skyzinski, Susan E ... | |||
Property Highlights
Garage
Air Conditioning
With View
Parking Details
Has Garage
Attached Garage
Parking Features: Garage Door Opener, Golf Cart Parking, Tandem
Garage Spaces: 3
Interior Details
Bathroom Information
Full Bathrooms: 2
Interior Information
Interior Features: Ceiling Fan(s), Crown Molding, Eating Space In Kitchen, Living Room/Dining Room Combo, Open Floorplan, Primary Bedroom Main Floor, Solid Surface Counters, Solid Wood Cabinets, Split Bedroom, Walk-In Closet(s), Window Treatments
Appliances: Cooktop, Dishwasher, Disposal
Flooring Type: Carpet, Ceramic Tile
Laundry Features: Gas Dryer Hookup, Laundry Room
Room Information
Rooms: 6
Exterior Details
Property Information
Square Footage: 2171
Square Footage Source: $0
Security Features: Gated Community
Architectural Style: Contemporary
Year Built: 2013
Building Information
Building Area Total: 2171
Levels: One
Window Features: Blinds
Construction Materials: Stucco
Patio and Porch Features: Covered, Patio, Screened
Lot Information
Lot Features: Conservation Area, Level, Oversized Lot, Sidewalk
Lot Size Area: 10440
Lot Size Units: Square Feet
Lot Size Acres: 0.24
Lot Size Square Feet: 10440
Tax Lot: 158
Land Information
Water Source: Public
Financial Details
Tax Annual Amount: $4,749
Lease Considered: Yes
Utilities Details
Cooling Type: Central Air
Heating Type: Natural Gas
Sewer : Public Sewer
Location Details
HOA/Condo/Coop Fee Includes: Cable TV, Community Pool, Escrow Reserves Fund, Internet, Maintenance Structure, Pool Maintenance, Private Road, Recreational Facilities, Security
HOA/Condo/Coop Amenities: Basketball Court, Cable TV, Clubhouse, Fitness Center, Gated, Pickleball Court(s), Pool, Recreation Facilities, Sauna, Shuffleboard Court, Spa/Hot Tub, Tennis Court(s)
HOA Fee: $483
HOA Fee Frequency: Monthly
Comparables
Unit
Status
Status
Type
Beds
Baths
ft²
Price/ft²
Price/ft²
Asking Price
Listed On
Listed On
Closing Price
Sold On
Sold On
HOA + Taxes
House
2
Beds
2
Baths
1,612 ft²
$270/ft²
$435,000
Dec 15, 2023
$435,000
Jan 23, 2024
$930/mo
House
2
Beds
3
Baths
2,107 ft²
$230/ft²
$485,000
Dec 4, 2023
$485,000
Feb 5, 2024
$1,122/mo
Sold
House
2
Beds
3
Baths
2,200 ft²
$195/ft²
$430,000
Feb 16, 2023
$430,000
Sep 18, 2023
$726/mo
Sold
House
3
Beds
3
Baths
2,349 ft²
$224/ft²
$525,000
Oct 5, 2023
$525,000
Jan 8, 2024
$1,010/mo
House
3
Beds
3
Baths
2,517 ft²
$189/ft²
$475,000
Jul 11, 2023
$475,000
Dec 18, 2023
$764/mo
Sold
House
3
Beds
3
Baths
2,197 ft²
$250/ft²
$550,000
Jul 13, 2023
$550,000
Sep 25, 2023
$764/mo
Active
House
2
Beds
2
Baths
1,979 ft²
$273/ft²
$540,000
Oct 11, 2023
-
$839/mo
In Contract
House
2
Beds
2
Baths
2,296 ft²
$218/ft²
$499,500
Sep 27, 2023
-
$968/mo
Active
House
2
Beds
2
Baths
1,612 ft²
$285/ft²
$459,900
Mar 1, 2024
-
$1,020/mo
In Contract
House
3
Beds
3
Baths
2,593 ft²
$228/ft²
$589,999
Jan 25, 2024
-
$923/mo
Active
House
3
Beds
2
Baths
2,059 ft²
$223/ft²
$460,000
Nov 17, 2023
-
$800/mo
Past Sales
| Date | Unit | Beds | Baths | Sqft | Price | Closed | Owner | Listed By |
|---|
Building Info
184 Bayou Bend Road
184 Bayou Bend Road, Groveland, FL 34736
- 1 Unit for Sale





































































