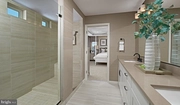













1 /
14
Map
$579,999
↓ $4K (0.7%)
●
House -
For Sale
18372 GOVERNOR DR
RUTHER GLEN, VA
4 Beds
3 Baths
2863 Sqft
$2,908
Estimated Monthly
$60
HOA / Fees
About This Property
Explore this impressive Coronado home, ready for quick move-in.
Included features: an inviting covered entry; a bedroom and
bathroom in lieu of a study and powder room; a spacious great room
with additional windows; a well-appointed kitchen offering a
walk-in pantry and a center island; a charming sunroom; an airy
loft; a lavish primary suite showcasing a generous walk-in closet
and a private bath with double sinks; a convenient laundry;
large rec room with bathroom & extra area for bedroom add on later
& a storage area, a mudroom and a 2-car garage. This could be
your dream home! All overlooking the 8th hole tee off with
captivating views of trees and the fairway.
Unit Size
2,863Ft²
Days on Market
109 days
Land Size
0.13 acres
Price per sqft
$203
Property Type
House
Property Taxes
$310
HOA Dues
$60
Year Built
-
Listed By
Last updated: 3 days ago (Bright MLS #VACV2005284)
Price History
| Date / Event | Date | Event | Price |
|---|---|---|---|
| Mar 25, 2024 | Price Decreased |
$579,999
↓ $4K
(0.7%)
|
|
| Price Decreased | |||
| Mar 18, 2024 | Price Increased |
$583,999
↑ $14K
(2.5%)
|
|
| Price Increased | |||
| Feb 3, 2024 | Price Decreased |
$569,999
↓ $10K
(1.7%)
|
|
| Price Decreased | |||
| Jan 20, 2024 | Listed by LPT Realty, LLC | $579,999 | |
| Listed by LPT Realty, LLC | |||
Property Highlights
Air Conditioning
Garage
Parking Details
Has Garage
Garage Features: Garage - Front Entry, Garage Door Opener
Parking Features: Attached Garage, Driveway
Attached Garage Spaces: 2
Garage Spaces: 2
Total Garage and Parking Spaces: 4
Interior Details
Bedroom Information
Bedrooms on 1st Upper Level: 4
Bathroom Information
Full Bathrooms on 1st Upper Level: 2
Interior Information
Interior Features: Entry Level Bedroom, Family Room Off Kitchen, Floor Plan - Open, Formal/Separate Dining Room, Kitchen - Gourmet, Kitchen - Island, Pantry, Primary Bath(s), Recessed Lighting, Stall Shower, Upgraded Countertops, Walk-in Closet(s)
Appliances: Air Cleaner, Built-In Microwave, Cooktop, Dishwasher, Disposal, Oven - Self Cleaning, Oven - Single, Range Hood, Refrigerator, Stainless Steel Appliances, Water Dispenser
Flooring Type: Ceramic Tile, Luxury Vinyl Plank, Partially Carpeted
Living Area Square Feet Source: Estimated
Wall & Ceiling Types
Room Information
Laundry Type: Upper Floor
Basement Information
Has Basement
Daylight, Partial, Partially Finished, Rough Bath Plumb, Space For Rooms
Exterior Details
Property Information
Total Below Grade Square Feet: 563
Ownership Interest: Fee Simple
Property Condition: Excellent
Year Built Source: Estimated
Building Information
Builder Name: Richmond American Homes
Builder Name: Richmond American Homes
Construction Not Completed
Foundation Details: Other
Other Structures: Above Grade, Below Grade
Roof: Architectural Shingle
Structure Type: Detached
Window Features: Atrium, ENERGY STAR Qualified, Insulated, Low-E
Construction Materials: Advanced Framing, Concrete, Vinyl Siding
Pool Information
No Pool
Lot Information
Premium
Tidal Water: N
Lot Size Source: Estimated
Land Information
Land Assessed Value: $1
Above Grade Information
Finished Square Feet: 2863
Finished Square Feet Source: Estimated
Below Grade Information
Finished Square Feet: 400
Finished Square Feet Source: Estimated
Unfinished Square Feet: 563
Unfinished Square Feet Source: Estimated
Financial Details
City Town Tax: $0
City Town Tax Payment Frequency: Annually
Tax Assessed Value: $1
Tax Year: 2023
Tax Annual Amount: $3,719
Utilities Details
Central Air
Cooling Type: Central A/C, Energy Star Cooling System, Multi Units, Programmable Thermostat
Heating Type: Energy Star Heating System, Programmable Thermostat
Cooling Fuel: Electric
Heating Fuel: Electric
Hot Water: 60+ Gallon Tank
Sewer Septic: Public Sewer
Water Source: Public
Location Details
HOA/Condo/Coop Fee Includes: Snow Removal, Trash
HOA/Condo/Coop Amenities: Golf Club, Golf Course, Golf Course Membership Available, Jog/Walk Path, Putting Green
HOA Fee: $60
HOA Fee Frequency: Monthly















